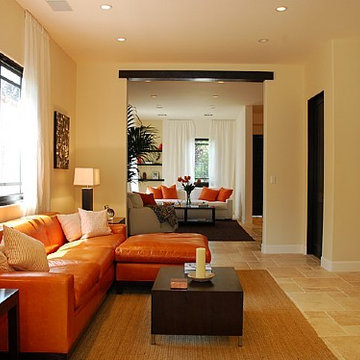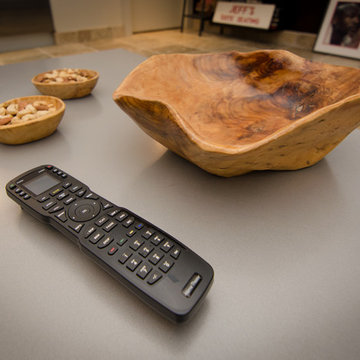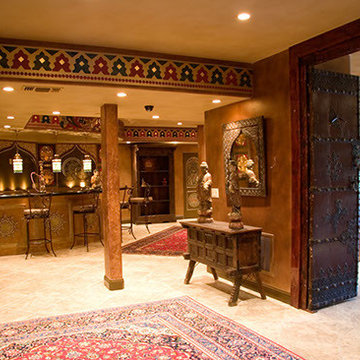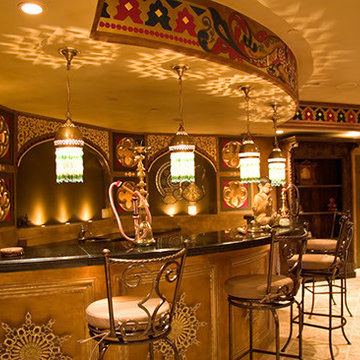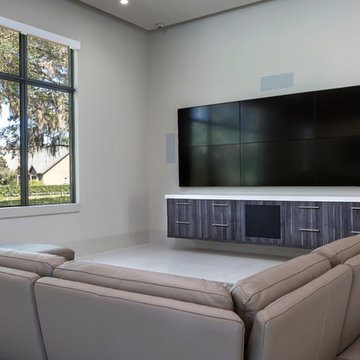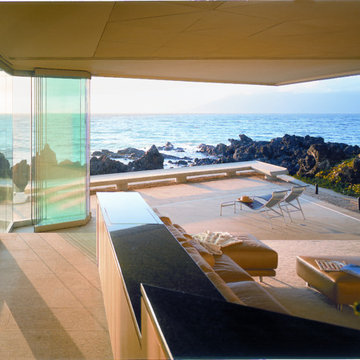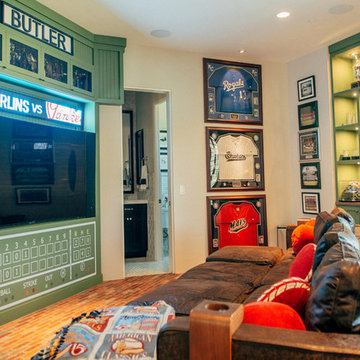Home Theatre Design Photos with Limestone Floors and Brick Floors
Refine by:
Budget
Sort by:Popular Today
41 - 51 of 51 photos
Item 1 of 3
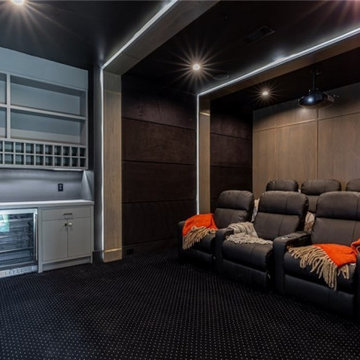
Welcome to this spectacular brand new Tarzana residence, situated on expansive grounds. Meticulous attention to detail is evident throughout this modern-inspired Cape Cod home, from the custom light fixtures to the artful wood slat walls. Prepare to be impressed as you step into this grand home. The main level features a seamlessly open floor plan with high ceilings, comprising a beautifully appointed living room, dining room, home theater, office, guest quarter, and a chef’s kitchen. The glamorous kitchen is equipped with top-of-the-line Sub-Zero and Wolf appliances, complemented by a butler’s pantry. With two dishwashers, eight stove burners, a heating drawer, three ovens, and a center island, it’s perfect for both meal preparation and gathering with loved ones. Relax and savor the delights of your dream home, where luxury and attention to detail combine to create an exceptional living experience.
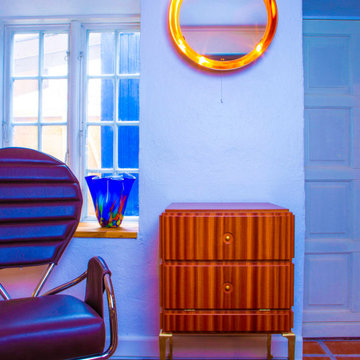
Created in the late 1930s, the PH mirror features backlit illumination that provides a reflection that is free from shadows and glare. PH’s wall mounted mirror design fits harmoniously with the widest variety of interior settings – from the grandest of hallways to the smallest of bathrooms – and provides a reflection of superior clarity regardless of its environment.
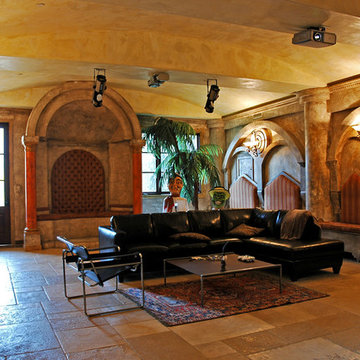
Palladian Style Villa, 4 levels on over 10,000 square feet of Flooring, Wall Frescos, Custom-Made Mosaics and Inlaid Antique Stone, Marble and Terra-Cotta. Hand-Made Textures and Surface Treatment for Fireplaces, Cabinetry, and Fixtures.
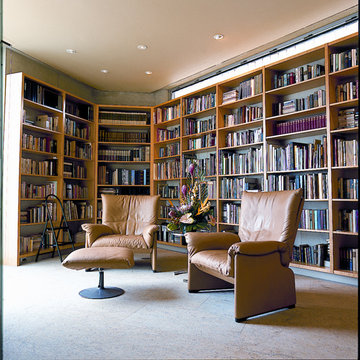
Superlative room acoustics provide for a supreme level of music experiences in this wonderful trapezoidally shaped 500 sq ft / 46.5 Sq Meters room with 11 ft / 3352 mm ceilings. The enormity of the sound system (980 lbs / 445 Kgs) is invisible to the eye. The sound signature compliments the enormous living room Leader system at 3.5 tons / 7000 lbs / 3181 Kgs in addition to the equally stunning Music Studio system located immediately below the library.
Home Theatre Design Photos with Limestone Floors and Brick Floors
3
