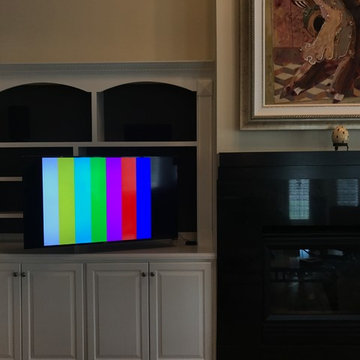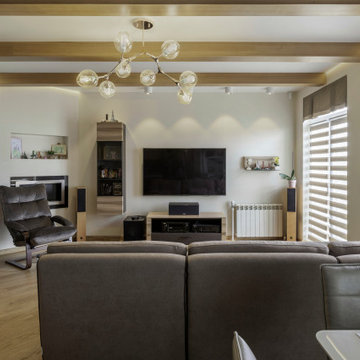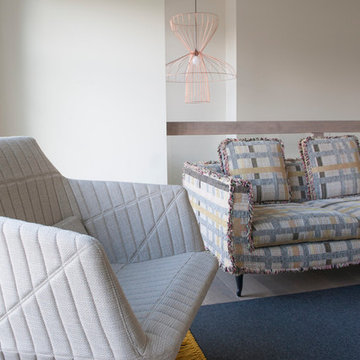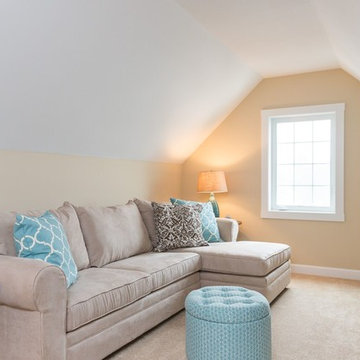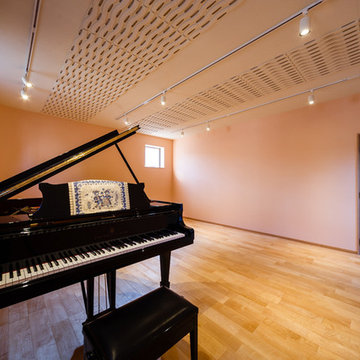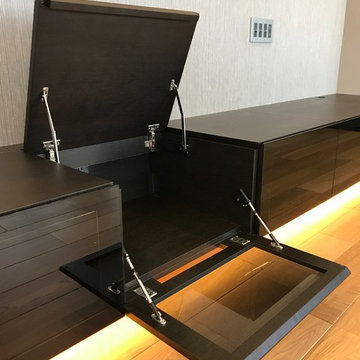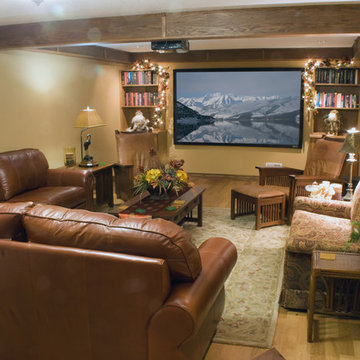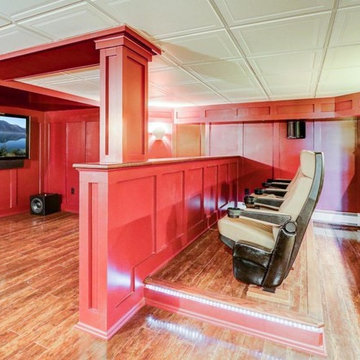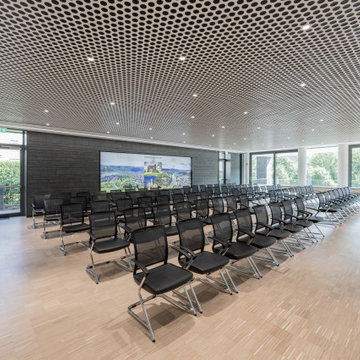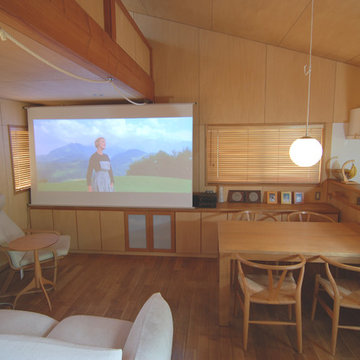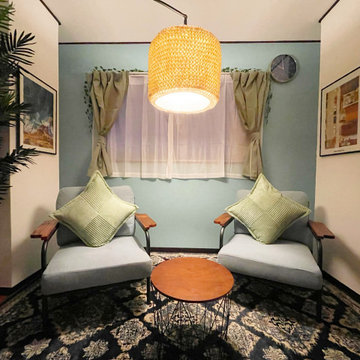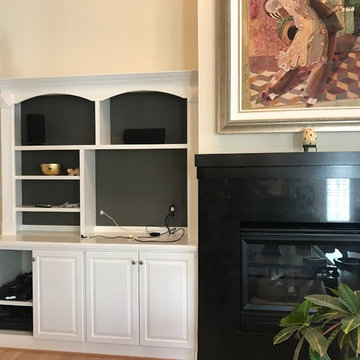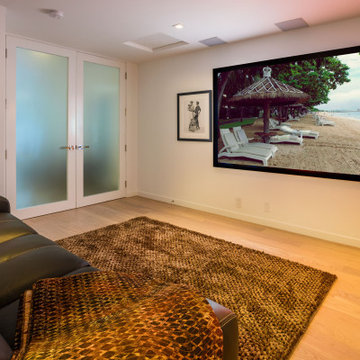Home Theatre Design Photos with Medium Hardwood Floors and Beige Floor
Refine by:
Budget
Sort by:Popular Today
21 - 40 of 57 photos
Item 1 of 3
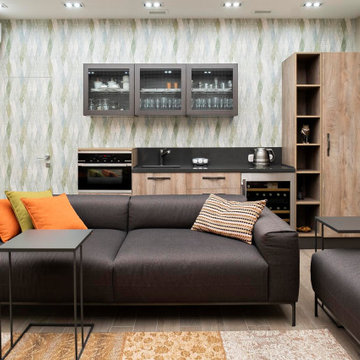
Домашний кинотеатр расположился в цокольном этаже. Для удобства архитектор спроектировал в этом помещении небольшую кухню. Современные диваны в обивке цвета антрацит прекрасно сочетаются со столешницей кухни и её подвесными шкафами. Яркие подушки являются акцентом.
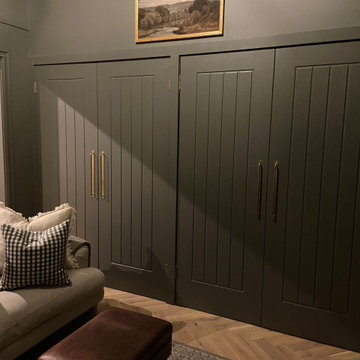
Bespoke Cinema Room created by reducing the size of the home gym. The room was designed, supplied and installed in this modern detached property.
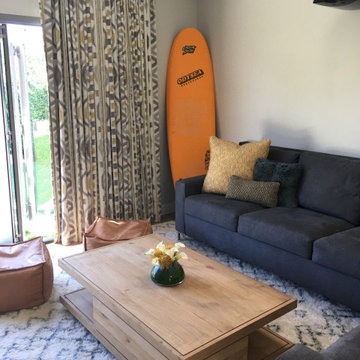
We transformed the garage into a cabana/home theatre with a bathroom for family night or “get rid of the kid’s night”. LOL. Also, we built a pool, jacuzzi, BBQ and fire table entertainment area all by the pool. This was a big job and I really enjoyed working on this project in this whole house transformation. I am currently updating my second bathroom for their son.
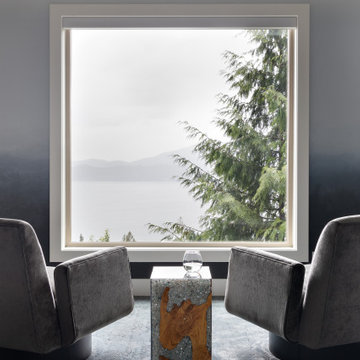
The new owners of this 1974 Post and Beam home originally contacted us for help furnishing their main floor living spaces. But it wasn’t long before these delightfully open minded clients agreed to a much larger project, including a full kitchen renovation. They were looking to personalize their “forever home,” a place where they looked forward to spending time together entertaining friends and family.
In a bold move, we proposed teal cabinetry that tied in beautifully with their ocean and mountain views and suggested covering the original cedar plank ceilings with white shiplap to allow for improved lighting in the ceilings. We also added a full height panelled wall creating a proper front entrance and closing off part of the kitchen while still keeping the space open for entertaining. Finally, we curated a selection of custom designed wood and upholstered furniture for their open concept living spaces and moody home theatre room beyond.
* This project has been featured in Western Living Magazine.
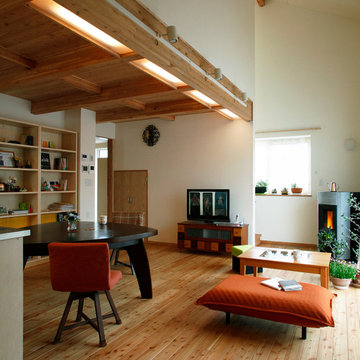
#ホタテ漆喰 #ほたて漆喰 #漆喰 #塗り壁 #DIY #内装 #リフォーム
#リノベーション #空き家 #ホタテ #改修 #ZEH #インテリア #断熱
#外断熱 #湿式外張り断熱 #インテリア #建築 #建材 #外張断熱
#北海道 #断熱 #建材 #DIYリノベーション #リノベーション #自然素材
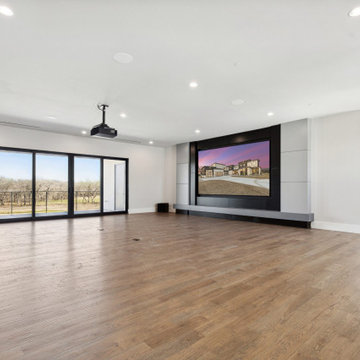
Not all home theaters are created equal. While you can technically stick a screen on the wall and a projector on a table and call it a home theater, there is a very distinct difference in quality between a DIY home theater and a professionally installed system.+
Generally speaking, a home theater system is a combination of electronic components designed to recreate the experience of watching a movie in a theater. When you watch a movie on a home theater system, you are more immersed in the experience than when you watch one on an ordinary television.
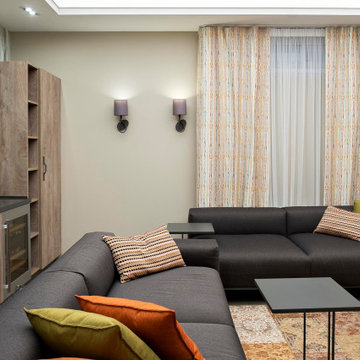
Домашний кинотеатр расположился в цокольном этаже. Для удобства архитектор спроектировал в этом помещении небольшую кухню. Современные диваны в обивке цвета антрацит прекрасно сочетаются со столешницей кухни и её подвесными шкафами. Яркие подушки являются акцентом.
Home Theatre Design Photos with Medium Hardwood Floors and Beige Floor
2
