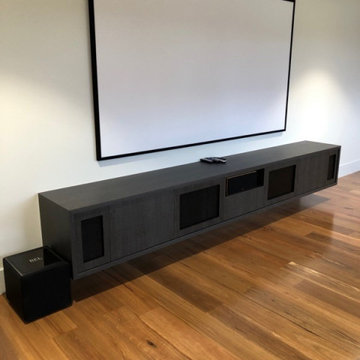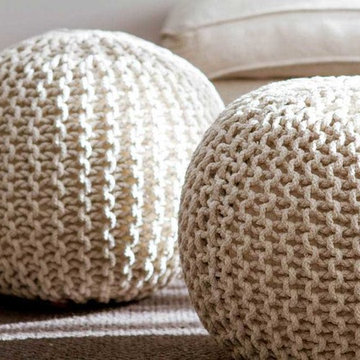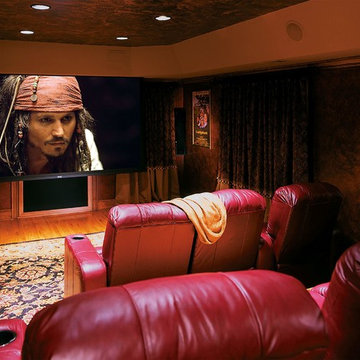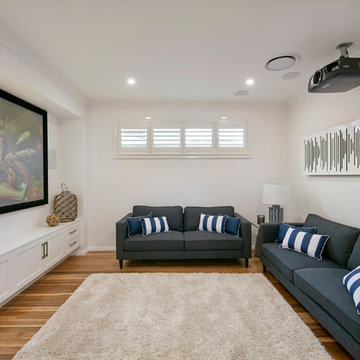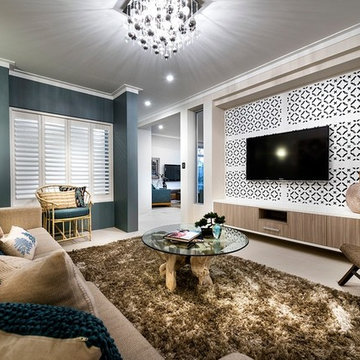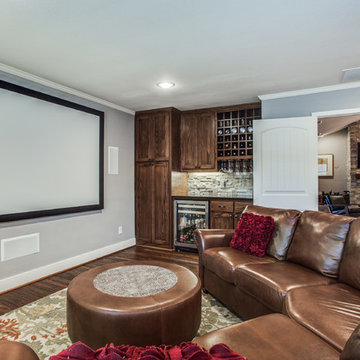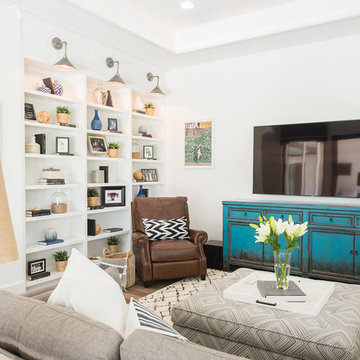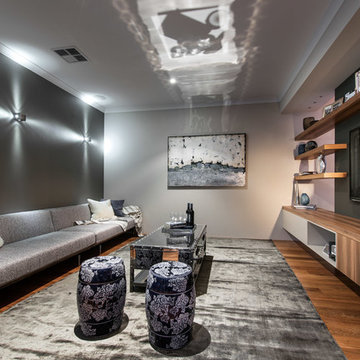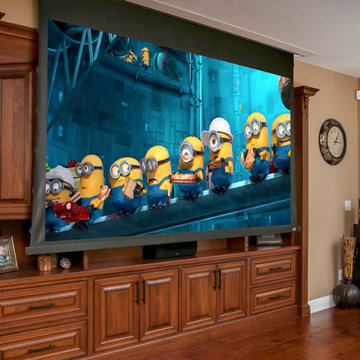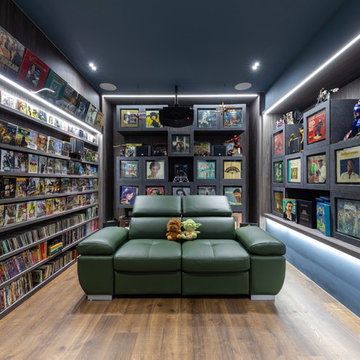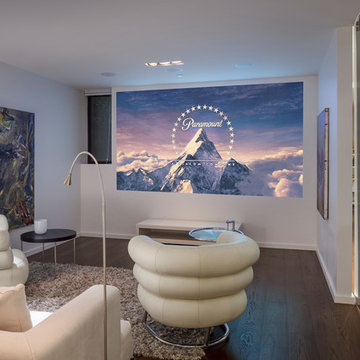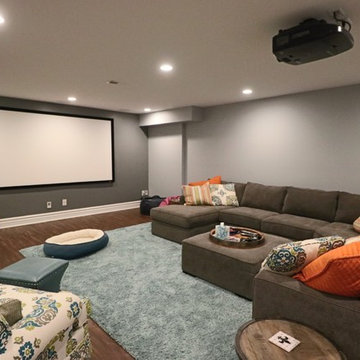Home Theatre Design Photos with Medium Hardwood Floors and Brick Floors
Refine by:
Budget
Sort by:Popular Today
221 - 240 of 1,438 photos
Item 1 of 3
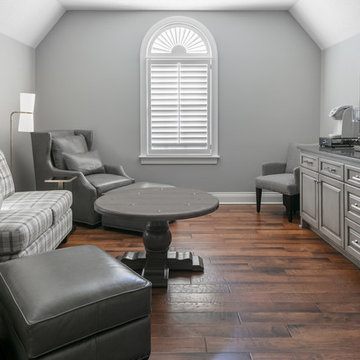
An upper bedroom of this Johnson County home was the perfect setting for a comfortable TV area and casual game room. Arlene Ladegaard of Design Connection, Inc. was up to the task of repurposing this space for relaxing and playing.
A custom cabinet housed a Sub Zero bar refrigerator and contained soft close drawers and space for the audio-video components and snacks. Comfortable leather chairs and stylish lighting invited reading and other family activities. The round coffee table adjusts to different heights for puzzles and game nights. A soft grey tone on the walls and neutral fabrics made the space look larger. The wall art is from an accessory trip to Las Vegas Market and made especially for the size and colors of the room.
The fabrics are leather and natural soft textures, chosen to work with the glazing on the custom cabinet built specifically for this room.
A Jack and Jill bathroom divide up the space between the upper bedrooms. Wallpaper was chosen for its endurance, color and texture along with a new custom vanity, mirror, lighting and accessories.
Design Connection, Inc. provided; Space plans, custom cabinet designs, furniture, wall art, lamps, and project management to ensure all aspects of this space met the firm’s high criteria.
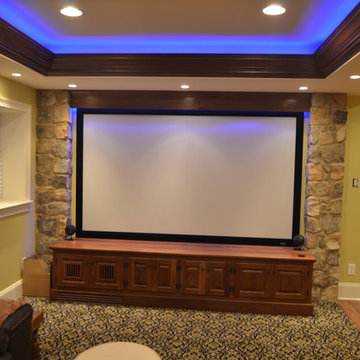
How about a media room with soft separation by stone and walnut columns, LED lighted tray ceiling with crown molding, Runco projector, 108” screen surrounded by 10’ x 9’ built-in custom walnut woodwork and stone columns including a component cabinet with slots for subwoofers?
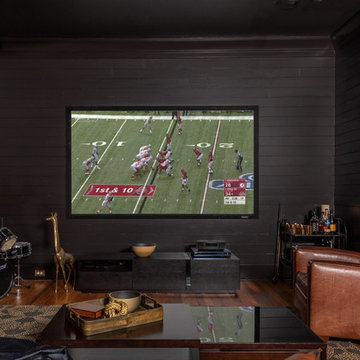
Designed and Styled by MM Accents
Photo Cred to Drew Castelhano
Black Shiplapped Walls painted in Sherwin Williams' "Caviar"
Room and Board Sofa
Birch Butcher Block Countertops
Brushed Gold Cabinet Hardware
Counter stools by AllModern
Black Velvet Pillows by Restoration Hardware
Leather Chair from Room and Board
Dark Espresso Coffee Table by Mitchell Gold Bob Williams
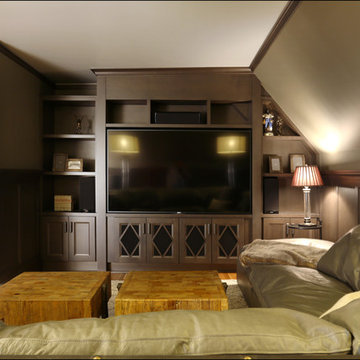
Irvington Attic Remodel - custom woodwork throughout by Pacific NW Cabinetry. Built in Media Cabinet
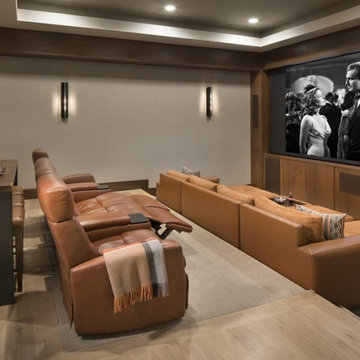
Our Boulder studio gave this beautiful home a stunning makeover with thoughtful and balanced use of colors, patterns, and textures to create a harmonious vibe. Following our holistic design approach, we added mirrors, artworks, decor, and accessories that easily blend into the architectural design. Beautiful purple chairs in the dining area add an attractive pop, just like the deep pink sofas in the living room. The home bar is designed as a classy, sophisticated space with warm wood tones and elegant bar chairs perfect for entertaining. A dashing home theatre and hot sauna complete this home, making it a luxurious retreat!
---
Joe McGuire Design is an Aspen and Boulder interior design firm bringing a uniquely holistic approach to home interiors since 2005.
For more about Joe McGuire Design, see here: https://www.joemcguiredesign.com/
To learn more about this project, see here:
https://www.joemcguiredesign.com/greenwood-preserve
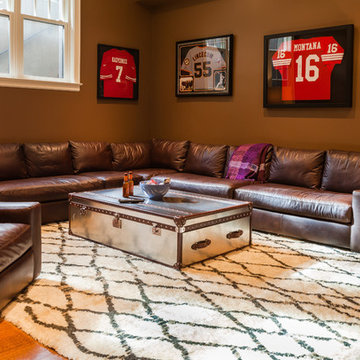
Man cave with Restoration hardware leather sectional sofa and chair resting on 4" white oak hardwood floors.
Build: EBCON Corporation
Design: Inna Quoshek - IQ Interiors
Photography: Kelly Huang w/Studio Kelley
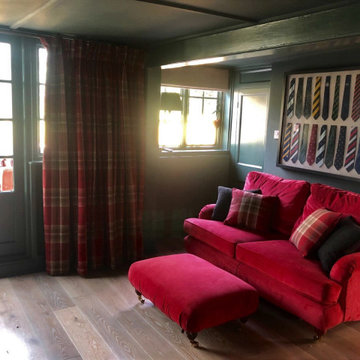
Dark green cinema room / snug with a accent red sofa and footstall. Soft furnishing colours scheme are pulled from the bespoke tie artwork.
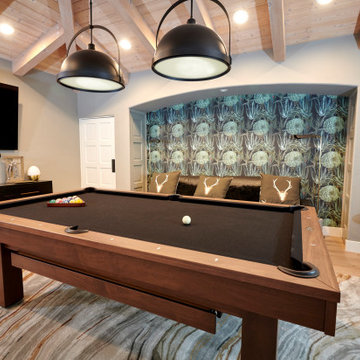
Home entertainment room with bold wallpaper and striking pendant lighting over the pool table. This room creates a bold statement welcoming all guest in for fun.
Home Theatre Design Photos with Medium Hardwood Floors and Brick Floors
12
