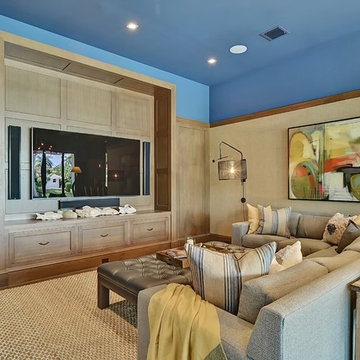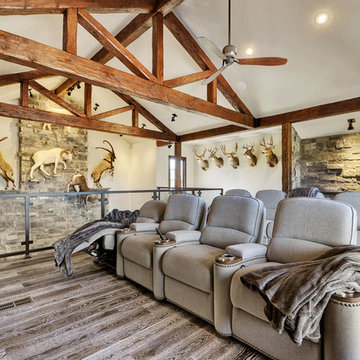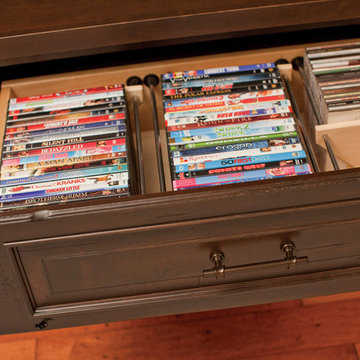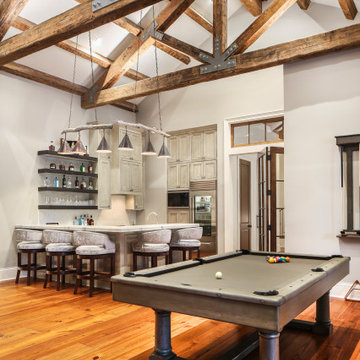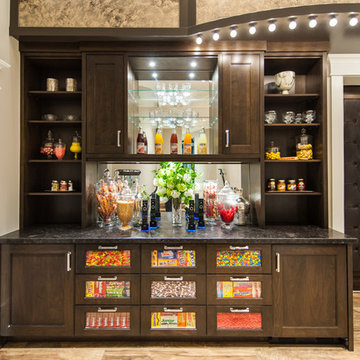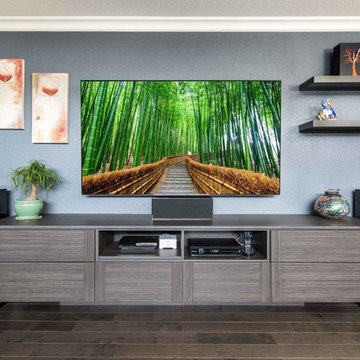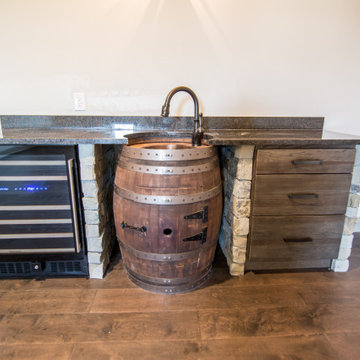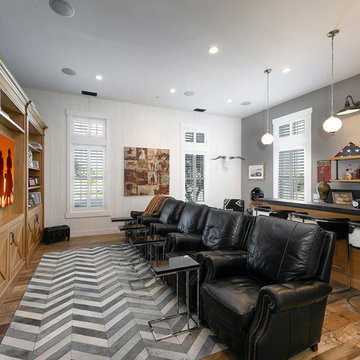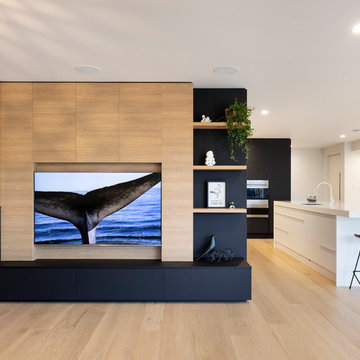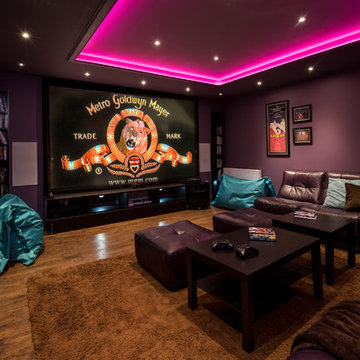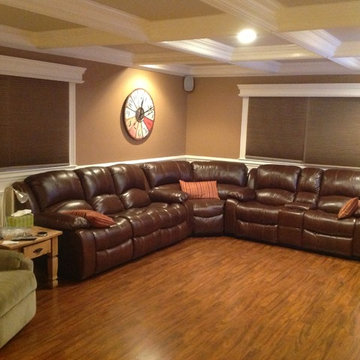Home Theatre Design Photos with Medium Hardwood Floors and Brick Floors
Refine by:
Budget
Sort by:Popular Today
61 - 80 of 1,438 photos
Item 1 of 3
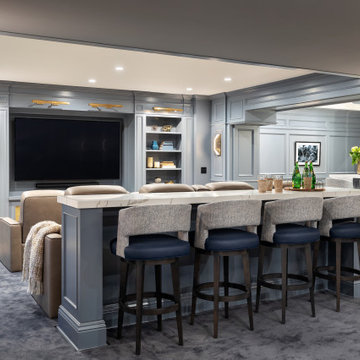
This 4,500 sq ft basement in Long Island is high on luxe, style, and fun. It has a full gym, golf simulator, arcade room, home theater, bar, full bath, storage, and an entry mud area. The palette is tight with a wood tile pattern to define areas and keep the space integrated. We used an open floor plan but still kept each space defined. The golf simulator ceiling is deep blue to simulate the night sky. It works with the room/doors that are integrated into the paneling — on shiplap and blue. We also added lights on the shuffleboard and integrated inset gym mirrors into the shiplap. We integrated ductwork and HVAC into the columns and ceiling, a brass foot rail at the bar, and pop-up chargers and a USB in the theater and the bar. The center arm of the theater seats can be raised for cuddling. LED lights have been added to the stone at the threshold of the arcade, and the games in the arcade are turned on with a light switch.
---
Project designed by Long Island interior design studio Annette Jaffe Interiors. They serve Long Island including the Hamptons, as well as NYC, the tri-state area, and Boca Raton, FL.
For more about Annette Jaffe Interiors, click here:
https://annettejaffeinteriors.com/
To learn more about this project, click here:
https://annettejaffeinteriors.com/basement-entertainment-renovation-long-island/

This detached home in West Dulwich was opened up & extended across the back to create a large open plan kitchen diner & seating area for the family to enjoy together. We added oak herringbone parquet and texture wallpaper to the cinema room which was tucked behind the kitchen
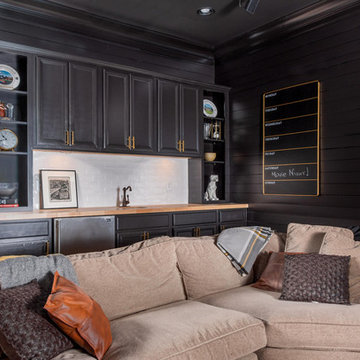
Designed and Styled by MM Accents
Photo Cred to Drew Castelhano
Black Shiplapped Walls painted in Sherwin Williams' "Caviar"
Room and Board Sofa
Birch Butcher Block Countertops
Brushed Gold Cabinet Hardware
Counter stools by AllModern
Black Velvet Pillows by Restoration Hardware
Leather Chair from Room and Board
Dark Espresso Coffee Table by Mitchell Gold Bob Williams
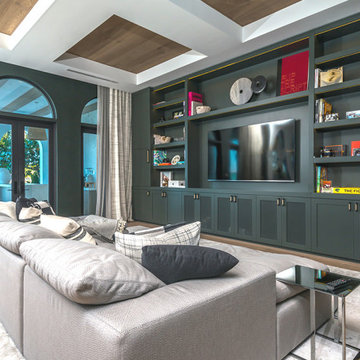
Welcome to the East Di Lido Residence in Miami, FL. This beautiful Mediterranean waterfront villa is nothing short of spectacular, as is its custom millwork.
The owners loved the built-in wall unit so much that they wanted us to do it again in the next house. The louvered teak double entry front gate, the custom bar with walnut wood slat facade & its matching back bar, the floor to ceiling shaker style wall unit with LED lights, and the floor to ceiling kitchen cabinetry make this residence a masterpiece.
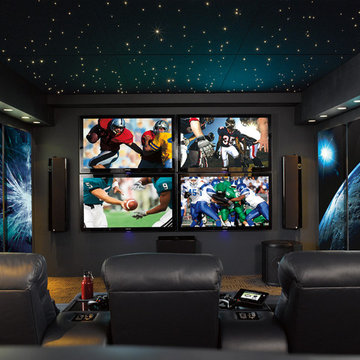
For this huge gaming fan, Magnolia combined 4 X-Box consoles with 4 dedicated flat-screens so each gamer got their own screen. You’ll only need the edge of your seat in this room. Washington
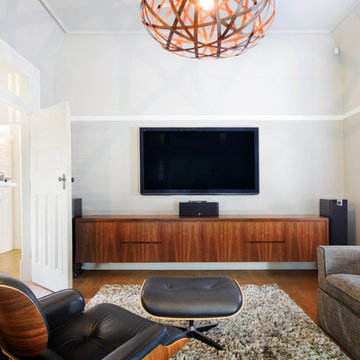
For this Hunter’s Hill media room Salt Interiors created an American walnut floating credenza. The brief required this unit to house all the television and multimedia equipment for easy use.
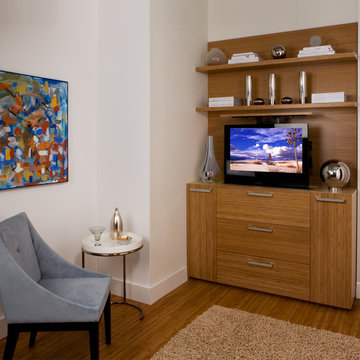
This living room eco friendly bamboo veneer entertainment center features a dark water based finish and was custom designed to fit perfectly between two walls. The flat screen TV disappears on command leaving a surface area that is available whenever needed. The contemporary styled unit’s floating shelves and hidden wires create a clean and organized look.
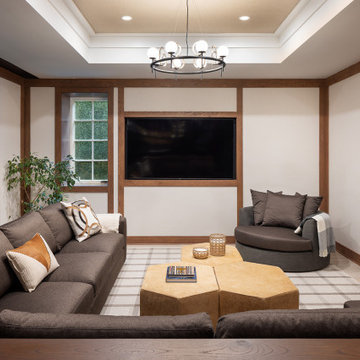
Our Long Island studio used a bright, neutral palette to create a cohesive ambiance in this beautiful lower level designed for play and entertainment. We used wallpapers, tiles, rugs, wooden accents, soft furnishings, and creative lighting to make it a fun, livable, sophisticated entertainment space for the whole family. The multifunctional space has a golf simulator and pool table, a wine room and home bar, and televisions at every site line, making it THE favorite hangout spot in this home.
---Project designed by Long Island interior design studio Annette Jaffe Interiors. They serve Long Island including the Hamptons, as well as NYC, the tri-state area, and Boca Raton, FL.
For more about Annette Jaffe Interiors, click here:
https://annettejaffeinteriors.com/
To learn more about this project, click here:
https://www.annettejaffeinteriors.com/residential-portfolio/manhasset-luxury-basement-interior-design/
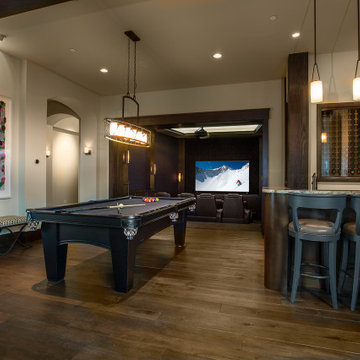
Enjoy a drink, play a round of pool and then sit back to watch your favorite movie in your in-home movie theater.
Home Theatre Design Photos with Medium Hardwood Floors and Brick Floors
4
