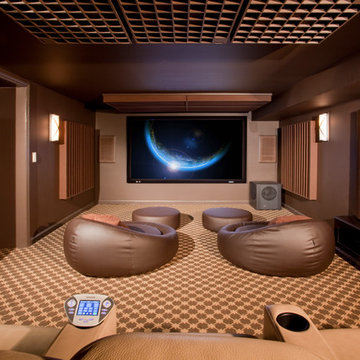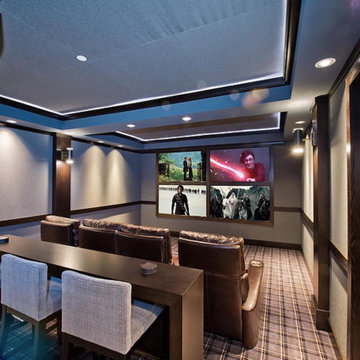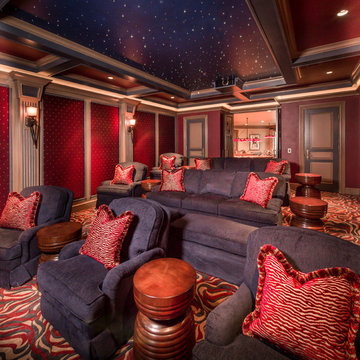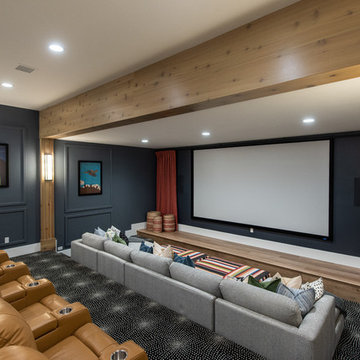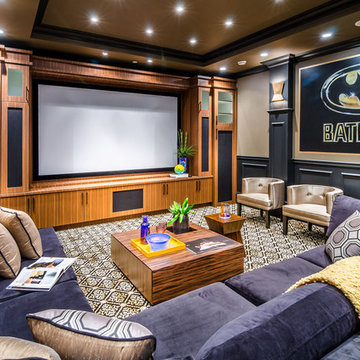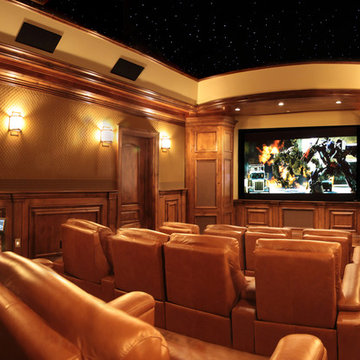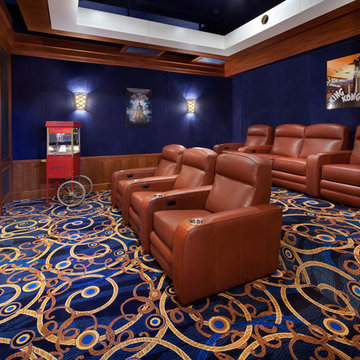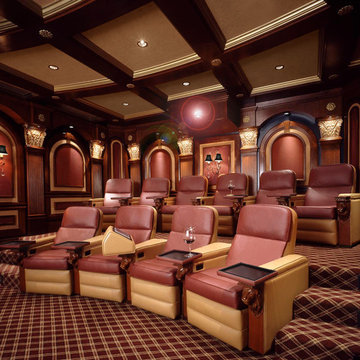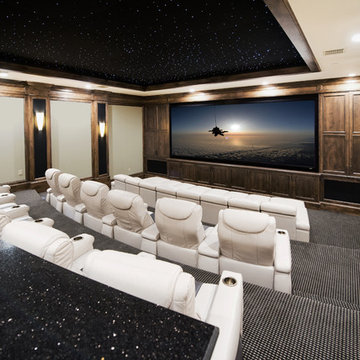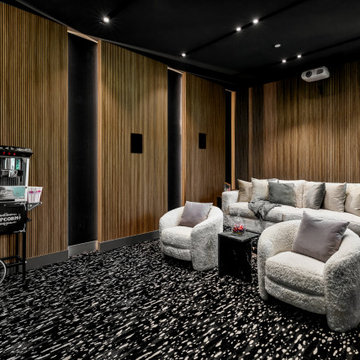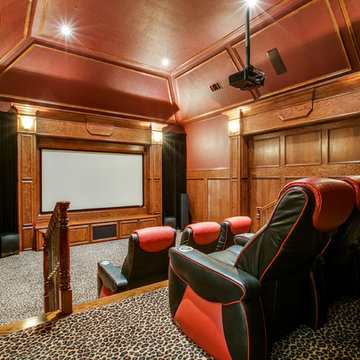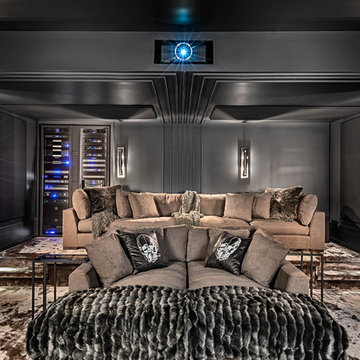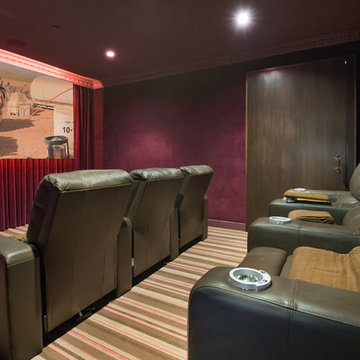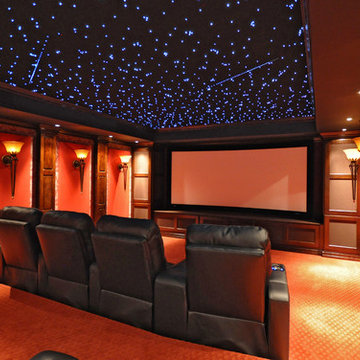Home Theatre Design Photos with Multi-Coloured Floor and Orange Floor
Refine by:
Budget
Sort by:Popular Today
141 - 160 of 779 photos
Item 1 of 3
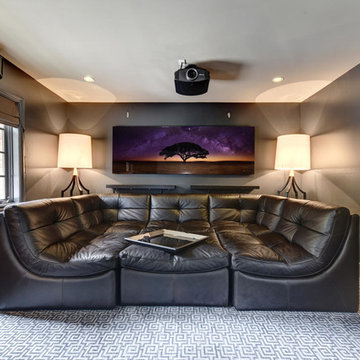
Designed by Katy Dickson Designs, LLC.
Photo Credit: Allison @ Twist Tours
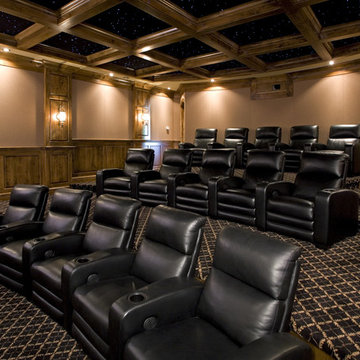
A recent John Kraemer & Sons built home on 5 acres near Prior Lake, MN.
Photography: Landmark Photography
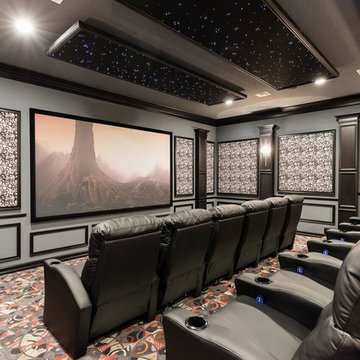
This out of the world home theater boasts leather motion seating for 12, candy bar and bar area, Mickey Mouse inspired wall detail, colorful patterned carpet and ceiling panels with Led twinkling lights.
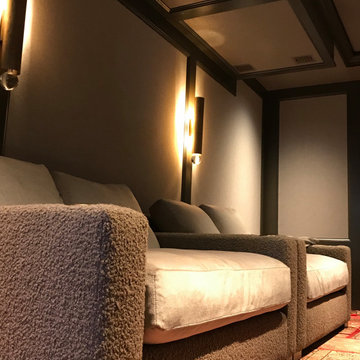
Home theater seating areas sound transparent fabric. The textile stretches in various sizes wall panels.
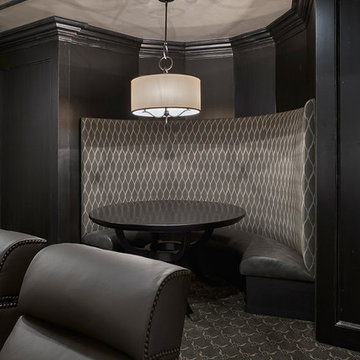
Custom designed Banquette for the custom designed Theater room that includes custom faux finishes and custom Millwork throughout.
Photography by Carlson Productions, LLC
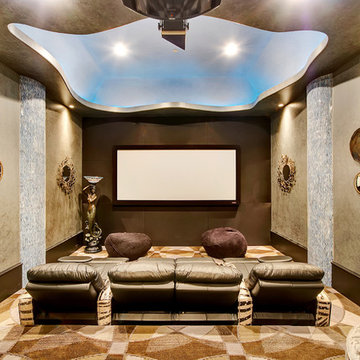
This is a showcase home by Larry Stewart Custom Homes. We are proud to highlight this Tudor style luxury estate situated in Southlake TX.
Home Theatre Design Photos with Multi-Coloured Floor and Orange Floor
8
