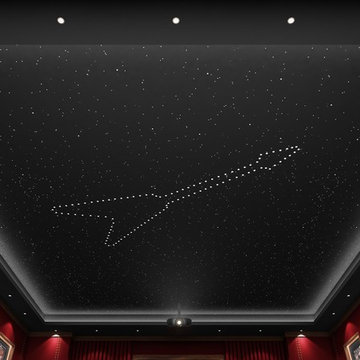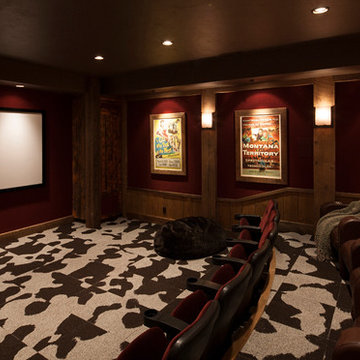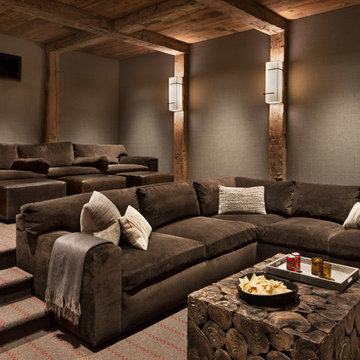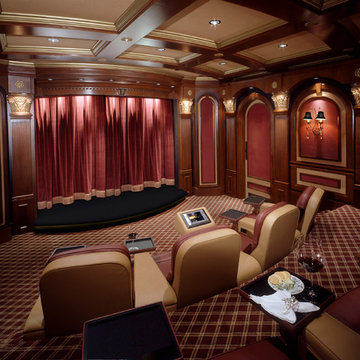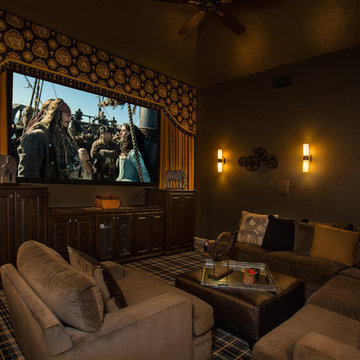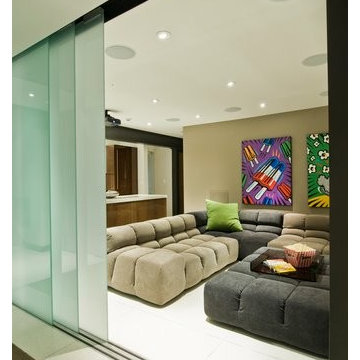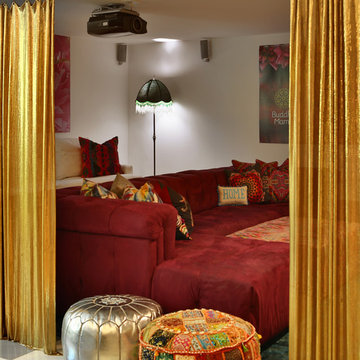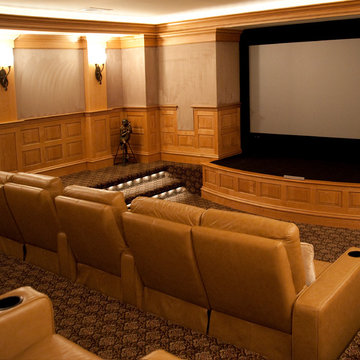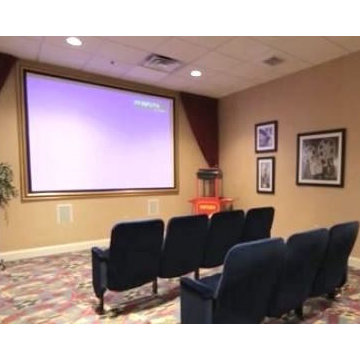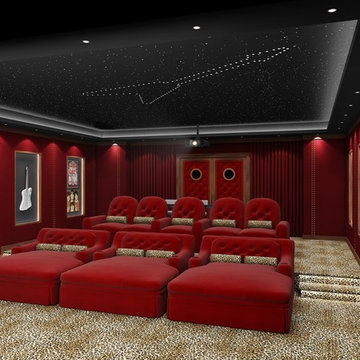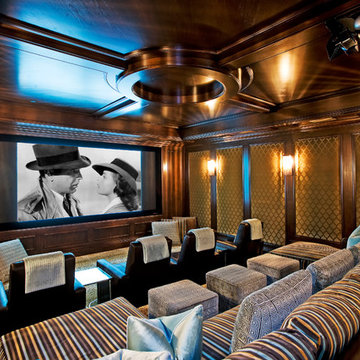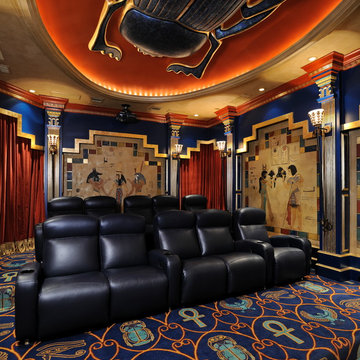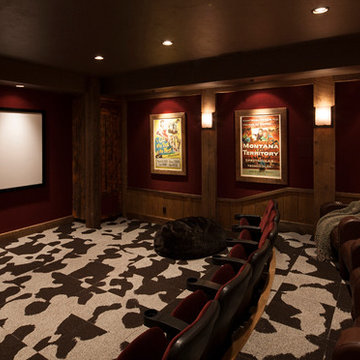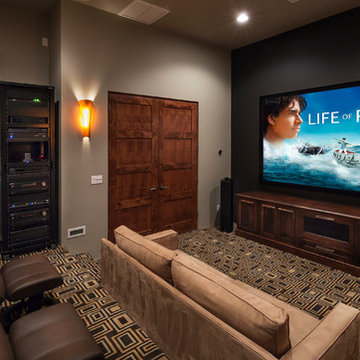Home Theatre Design Photos with Multi-Coloured Floor and White Floor
Refine by:
Budget
Sort by:Popular Today
41 - 60 of 974 photos
Item 1 of 3
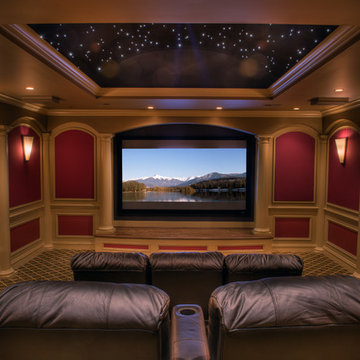
Media room that will hold a LARGE group. State of the art AV system with LED lights simulating stars overhead.
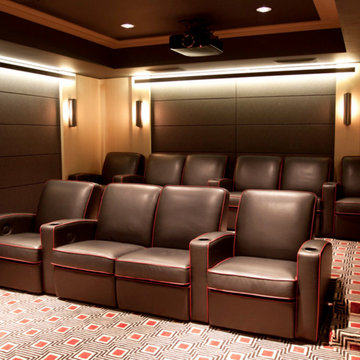
The entire room is acoustically treated with Kinetics Sound Control panels that enhance the quality of sound.
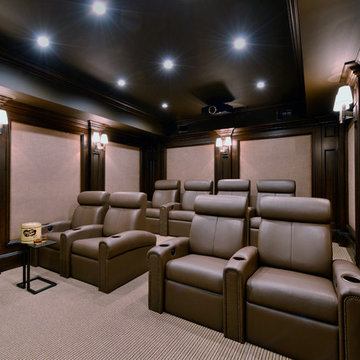
Classic, chic space to enjoy movies in the privacy of your own home!
Italian linen - upholstered walls. Wood paneled walls sconces are all you need to set an elegant sophisticated space.
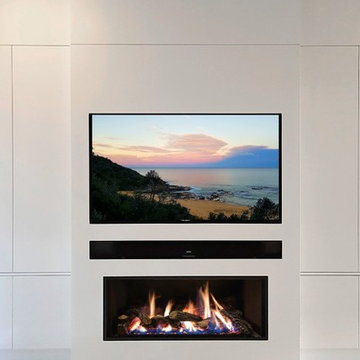
This custom TV cabinet was designed to not only suit its environment but also house an Integrated fireplace, Curved TV and Sound Bar.
Having everything designed and housed in the same custom cabinetry ensures that available space in the surounding area is used to its maximum capacity.
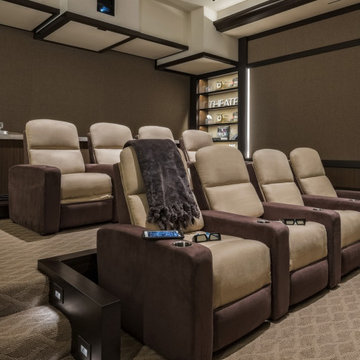
State-of-the-art home theater environment featuring a sound isolated room, a 227” 2.40:1 aspect ratio screen illuminated by a dual laser projection system, and an 11.2.4 immersive audio system delivering an outstanding movie AND music experience. The control system simplifies extremely unique customer requirements such as a dual screen mode to enable watching two A/V sources simultaneously – one heard through the audio system, and the second through headphones. Granular lighting control provides zones to support movie playback, game-room style usage, and an intimate reading and music environment.
The room was built from the ground up as “floating” room featuring a custom engineered isolation system, floating concrete floor, and unique speaker placement system. Designed by industry renowned acoustician Russ Berger, the room’s noise floor measured quieter than a typical recording studio and produces a pinpoint accurate reference audio experience. Powered by a 20kW RoseWater HUB20, electrical noise and potential power interruptions are completely eliminated. The audio system is driven by 11.1kW of amplification powering a reference speaker system. Every detail from structural to mechanical, A/V, lighting, and control was carefully planned and executed by a team of experts whose passion, dedication, and commitment to quality are evident to anyone who experiences it.
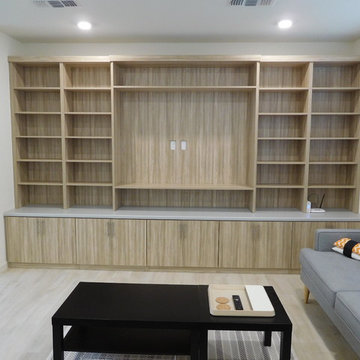
Custom Media Center with visually striking, yet neutral finish completed in a newly purchased home.
Home Theatre Design Photos with Multi-Coloured Floor and White Floor
3
