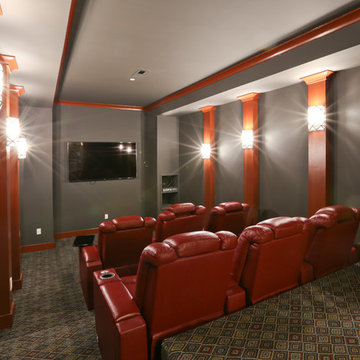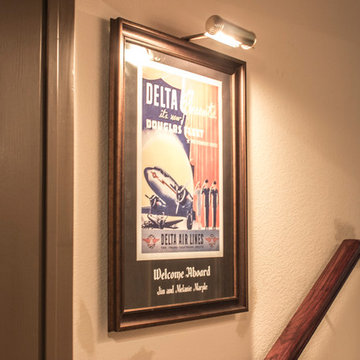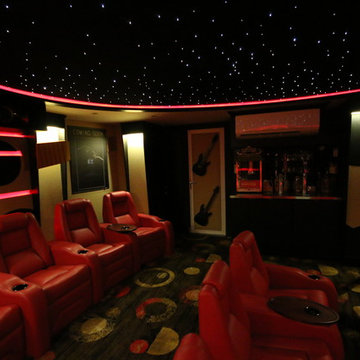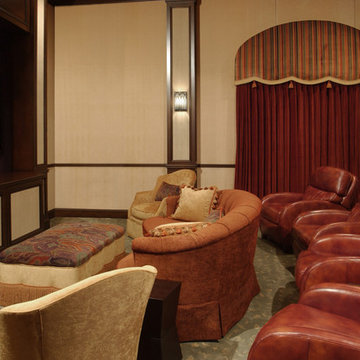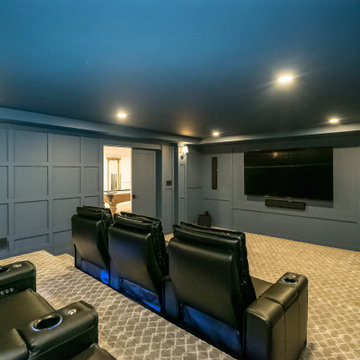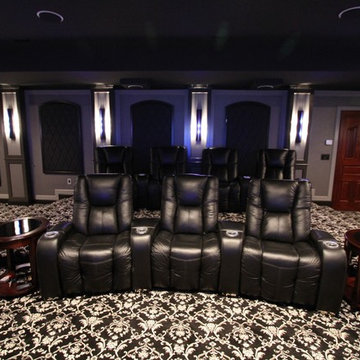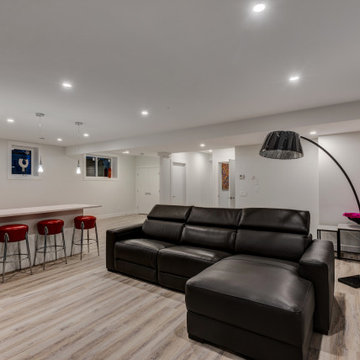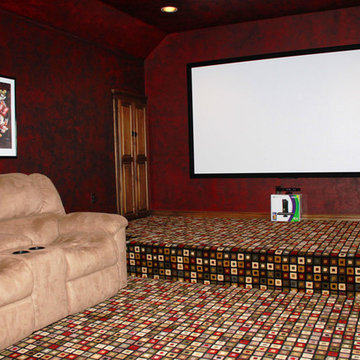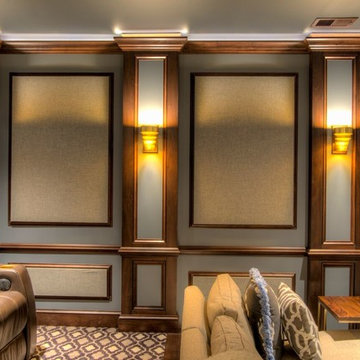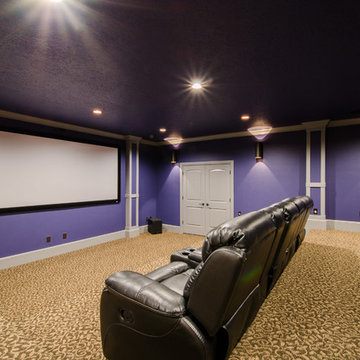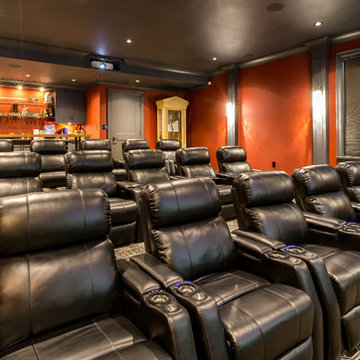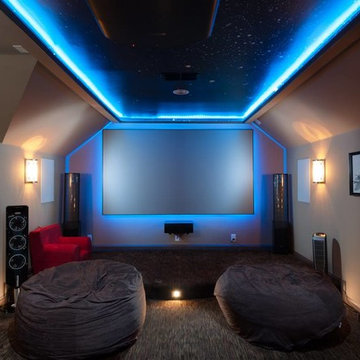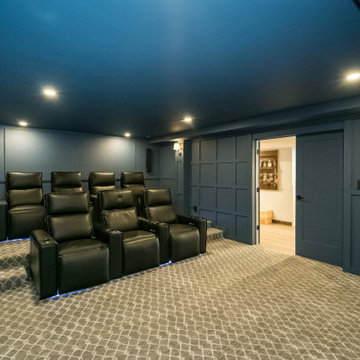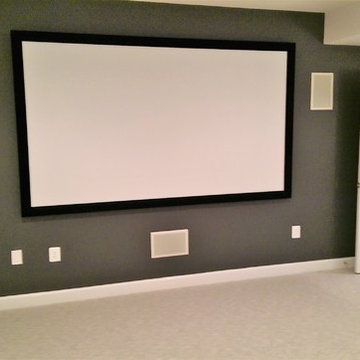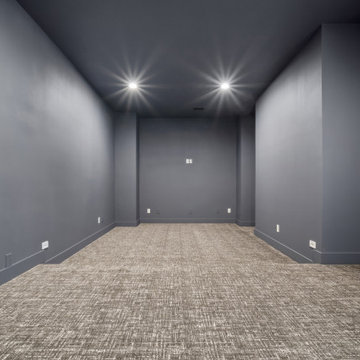Home Theatre Design Photos with Multi-Coloured Floor
Refine by:
Budget
Sort by:Popular Today
101 - 120 of 163 photos
Item 1 of 3
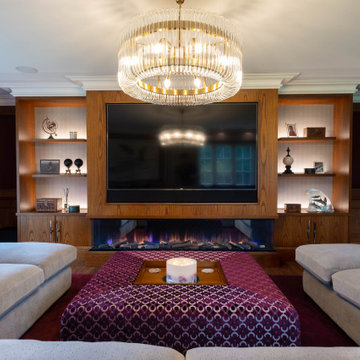
TV media cabinet with 85 inch TV, custom size sound bar to suit width of TV, integrated electric fireplace. Hand veneered finishes in Crown Oak veneer, to match existing wall panelling throughout property.
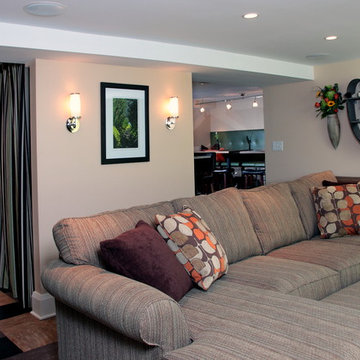
This is the home theater/ family room are of this basement.
Photos by Erol Reyal
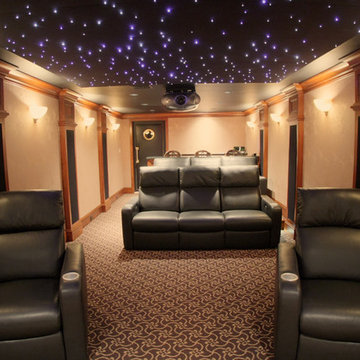
This space is set apart not only by the audio video but by the details like the starry ceiling
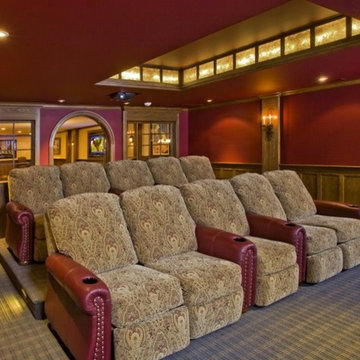
This lower level space was built to be a comfortable and spacious area to entertain family and friends. The desire was to include a home theater, bar, card area, billiard area and lots of seating for conversation. The client desired to not make the home theater completely secluded from the rest of the basement so motorized shades were added to the rear windows of the theater darken it only when in use.
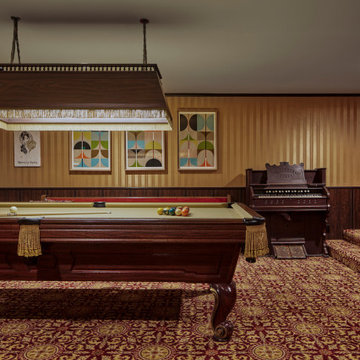
Home theater and game room features old school charm with billiards table, organ, vintage benches and even a stage! Carpeted for style and noise reduction with walls of fabric and metallic wallpaper and authentic Rosewood wainscoting
Home Theatre Design Photos with Multi-Coloured Floor
6
