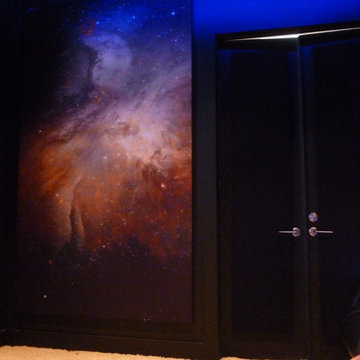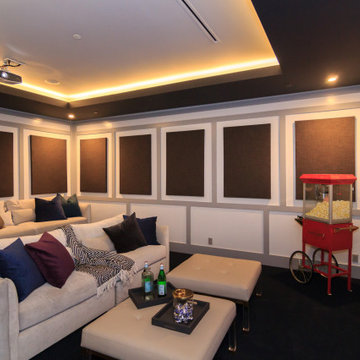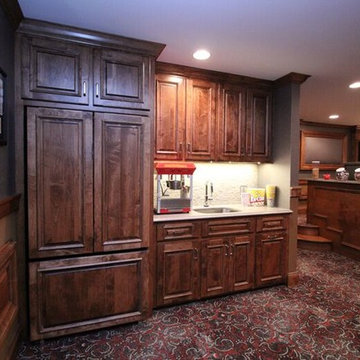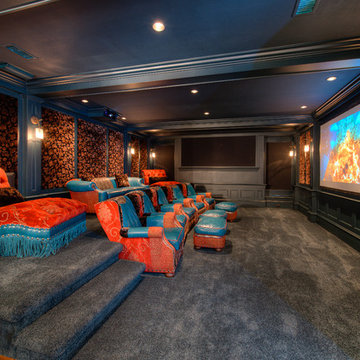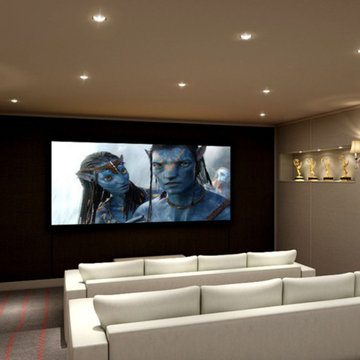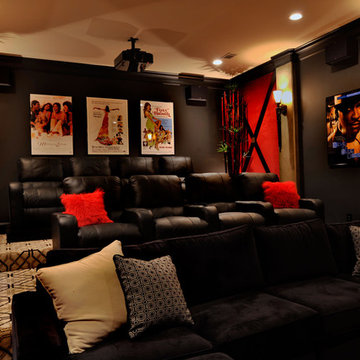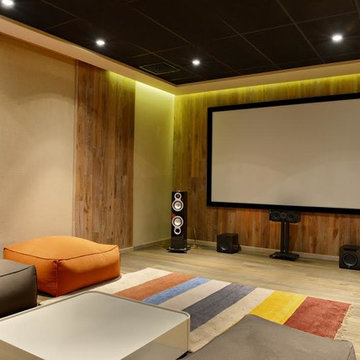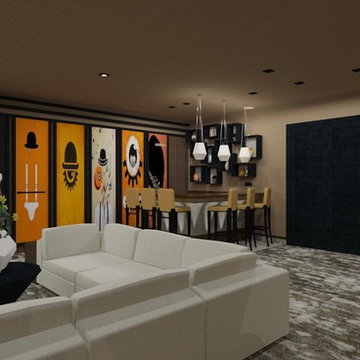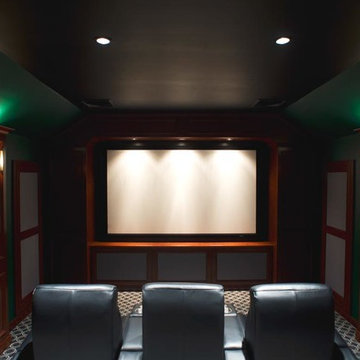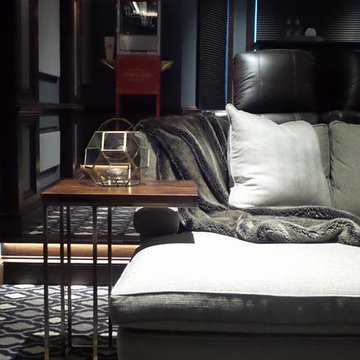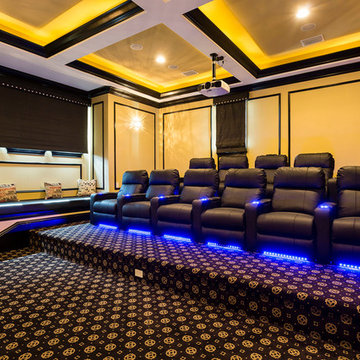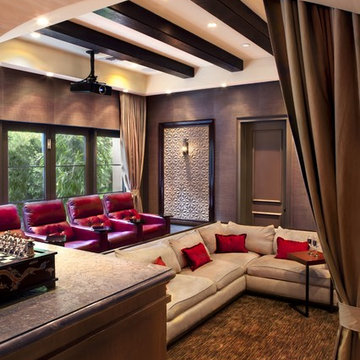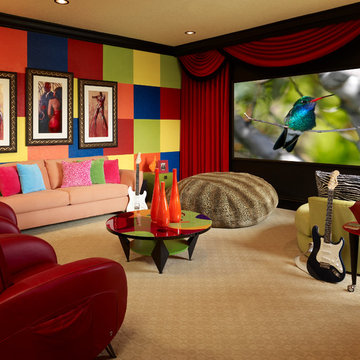Home Theatre Design Photos with Multi-coloured Walls and a Projector Screen
Refine by:
Budget
Sort by:Popular Today
101 - 120 of 382 photos
Item 1 of 3
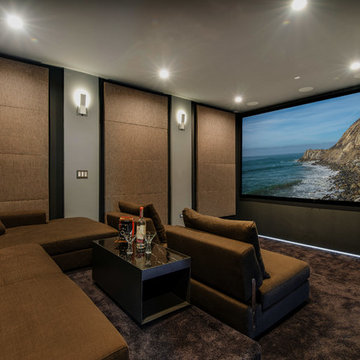
Ground up development. 7,000 sq ft contemporary luxury home constructed by FINA Construction Group Inc.

This lower level combines several areas into the perfect space to have a party or just hang out. The theater area features a starlight ceiling that even include a comet that passes through every minute. Premium sound and custom seating make it an amazing experience.
The sitting area has a brick wall and fireplace that is flanked by built in bookshelves. To the right, is a set of glass doors that open all of the way across. This expands the living area to the outside. Also, with the press of a button, blackout shades on all of the windows... turn day into night.
Seating around the bar makes playing a game of pool a real spectator sport... or just a place for some fun. The area also has a large workout room. Perfect for the times that pool isn't enough physical activity for you.
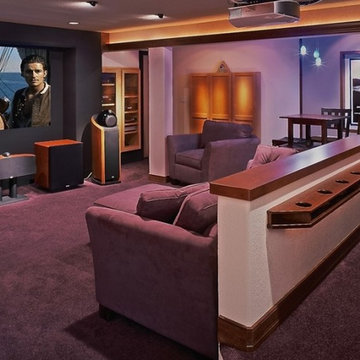
Luxurious comfort in a high-end home theater that is designed for entertaining. Features include comfortable 2-level seating, wet bar, acoustically tuned fabric walls, and high-performance audio and video.
The Custom Quality Theaters showroom is located in the basement of an actual home and provides an excellent starting point for discussions about a client's theater project.
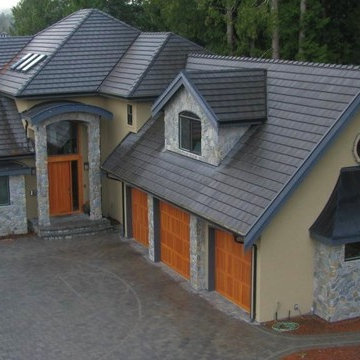
Multipurpose Media Room
Designed By:
Tony Smythe
Built By:
Hauge Construction Ltd.
Photographed By:
Dave Aharonian, Charla Huber, Vinnie Bobarino
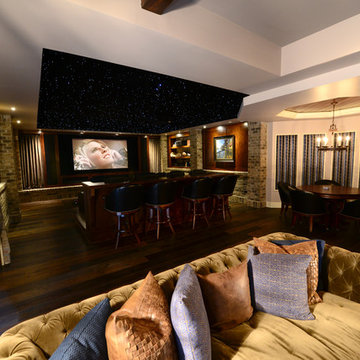
This lower level combines several areas into the perfect space to have a party or just hang out. The theater area features a starlight ceiling that even include a comet that passes through every minute. Premium sound and custom seating make it an amazing experience.
The sitting area has a brick wall and fireplace that is flanked by built in bookshelves. To the right, is a set of glass doors that open all of the way across. This expands the living area to the outside. Also, with the press of a button, blackout shades on all of the windows... turn day into night.
Seating around the bar makes playing a game of pool a real spectator sport... or just a place for some fun. The area also has a large workout room. Perfect for the times that pool isn't enough physical activity for you.
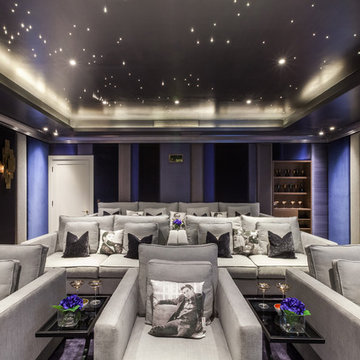
Cinema room with upholstered padded wall panels. Not only do this help the accoustics but they also make for a stunning decor.
Upolstered paneled made and installed by MilleCouleurs London
Design by Tessuto Interiors
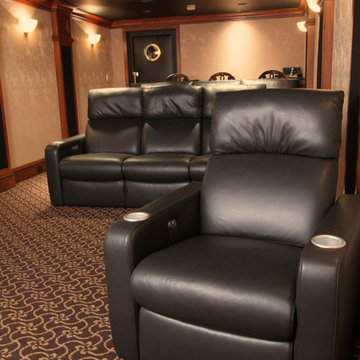
A look at the comfortable and functional leather seating . incredible audio and video quality
Home Theatre Design Photos with Multi-coloured Walls and a Projector Screen
6
