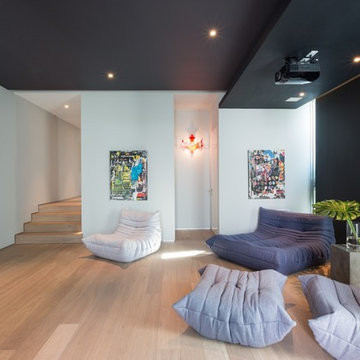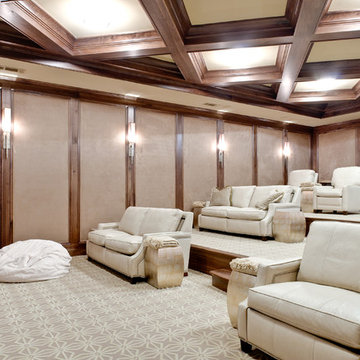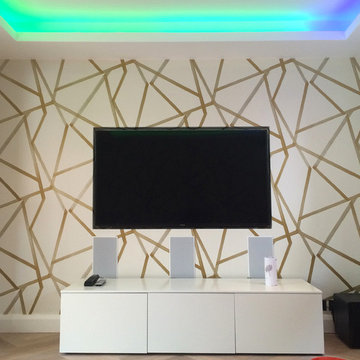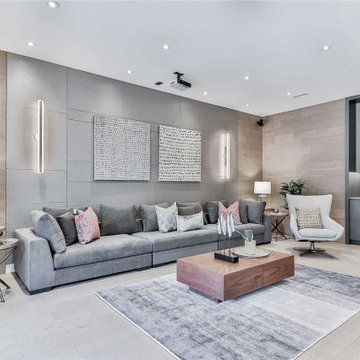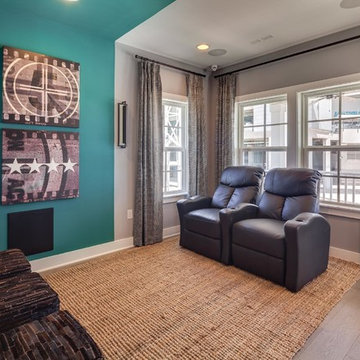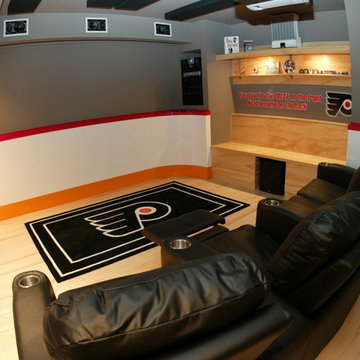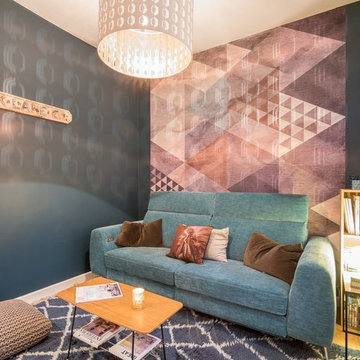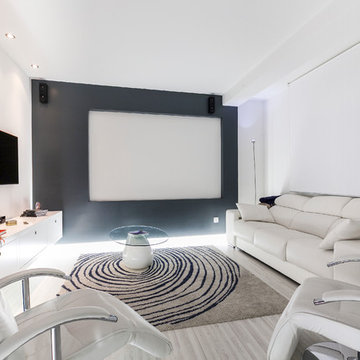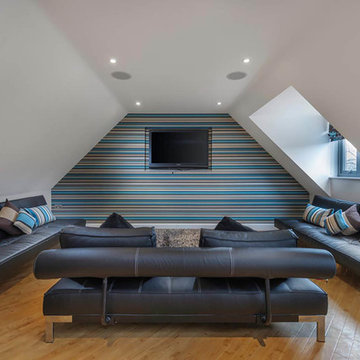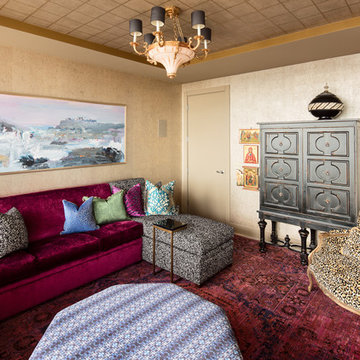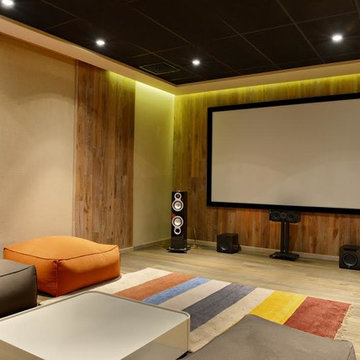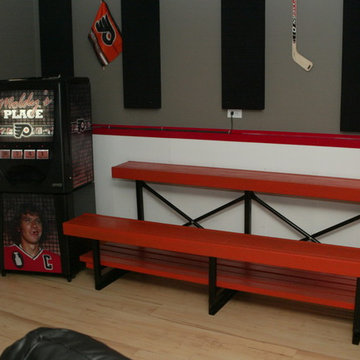Home Theatre Design Photos with Multi-coloured Walls and Light Hardwood Floors
Refine by:
Budget
Sort by:Popular Today
1 - 20 of 59 photos
Item 1 of 3

Coronado, CA
The Alameda Residence is situated on a relatively large, yet unusually shaped lot for the beachside community of Coronado, California. The orientation of the “L” shaped main home and linear shaped guest house and covered patio create a large, open courtyard central to the plan. The majority of the spaces in the home are designed to engage the courtyard, lending a sense of openness and light to the home. The aesthetics take inspiration from the simple, clean lines of a traditional “A-frame” barn, intermixed with sleek, minimal detailing that gives the home a contemporary flair. The interior and exterior materials and colors reflect the bright, vibrant hues and textures of the seaside locale.

This family room was originally a large alcove off a hallway. The TV and audio equipment was housed in a laminated 90's style cube array and simply didn't fit the style for the rest of the house. To correct this and make the space more in line with the architecture throughout the house a partition was designed to house a 60" flat panel TV. All equipment with the exception of the DVD player was moved into another space. A 120" screen was concealed in the ceiling beneath the cherry strips added to the ceiling; additionally the whole ceiling appears to be wall board but in fact is fiberglass with a white fabric stretched over it with conceals the 7 speakers located in the ceiling.
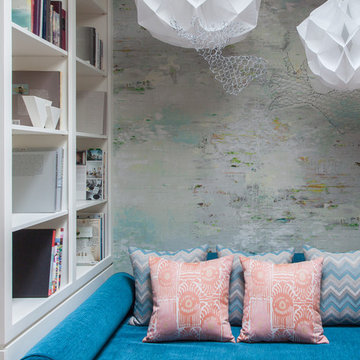
Notable decor elements include: small and medium Albedo suspension lamps from Hive Modern, Romo Verdure abstract wallpaper, Holly Hunt Birds of Paradise fabric in teal for daybed and pillows in Holland Sherry Kazulu zigzag fabric in light blue and Perennials Bazaar fabric in melon.
Photography: Francesco Bertocci
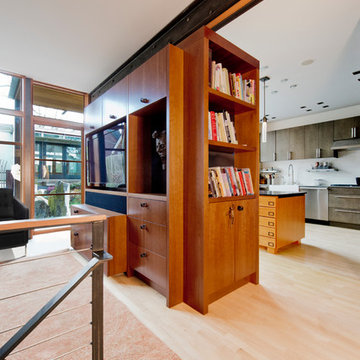
The entertainment center visually separates the living room and kitchen without closing either space.
Photo: Kyle Kinney & Jordan Inman

ムジークフェラインからヒントを経たデザインのシアタールームに120インチ電動スクリーンを降ろした所です。
フロントスピーカーはLINN KLIMAX 350-P、センタースピーカーはLINN KLIMAX 350Aをそれぞれ配置。
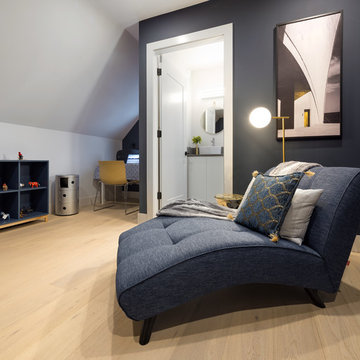
This individual room on the 3rd floor can be a home theatre, second master bedroom or a reading room depends on the family preference. It has its own bathroom with built-in bath tub, the skylight with motorized curtain and a sloped wall that can be used as a theatre screen wall.
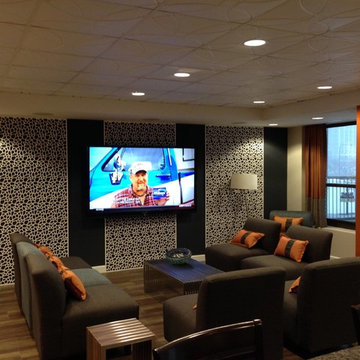
We installed a media room / theater in a contemporary space with automation and touch panels for ease of use.
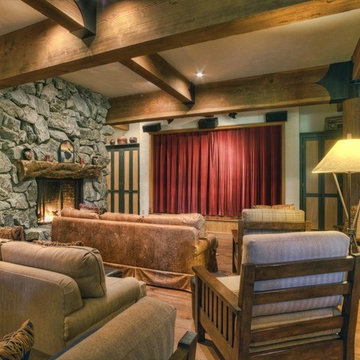
Open the windows to the ocean breezes. Bring flowers inside from your own garden on nearly ten glorious acres. Relax surrounded by fantastic views in your own quiet paradise.
Home Theatre Design Photos with Multi-coloured Walls and Light Hardwood Floors
1
