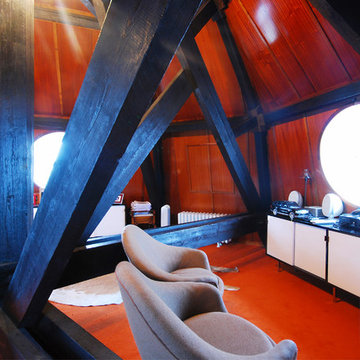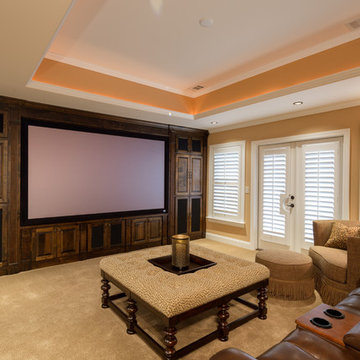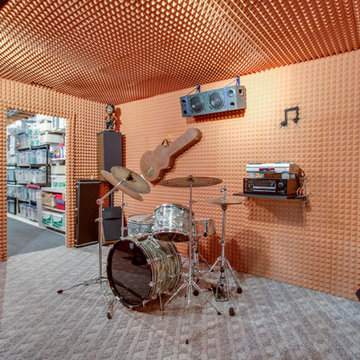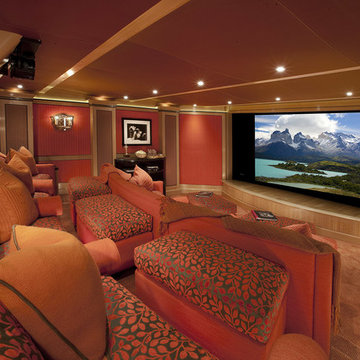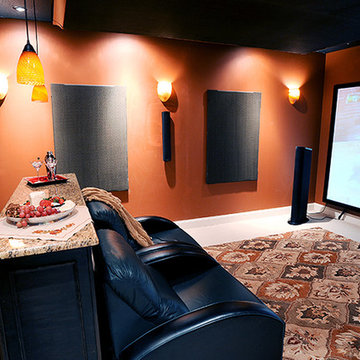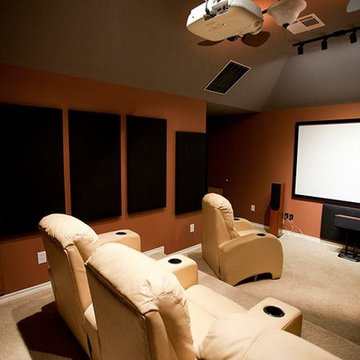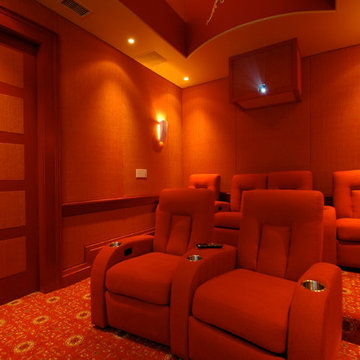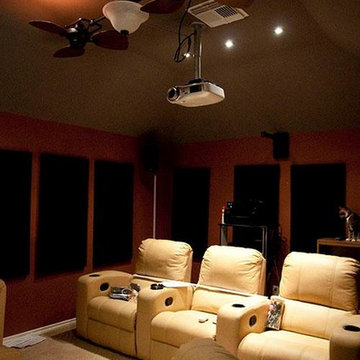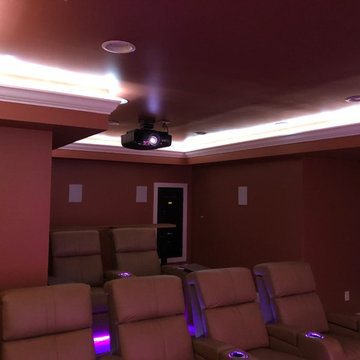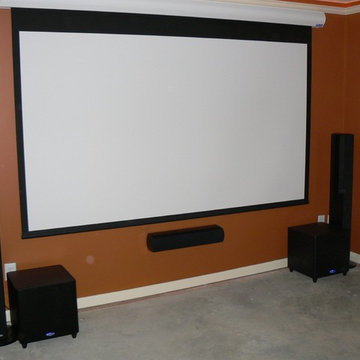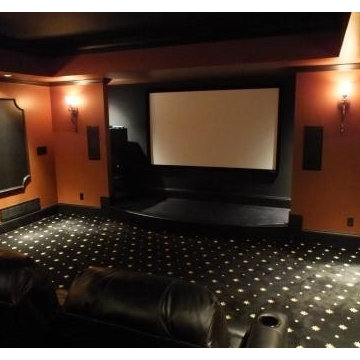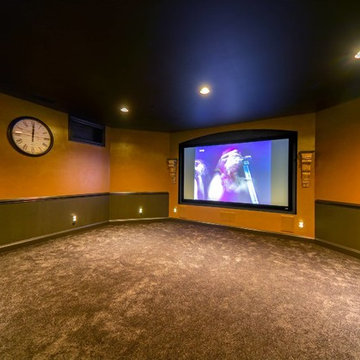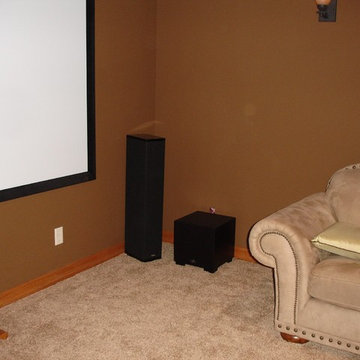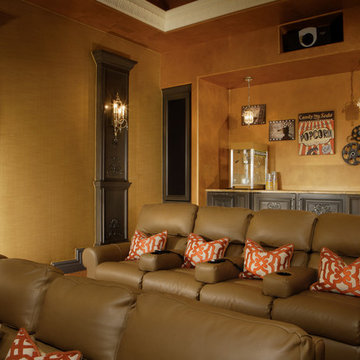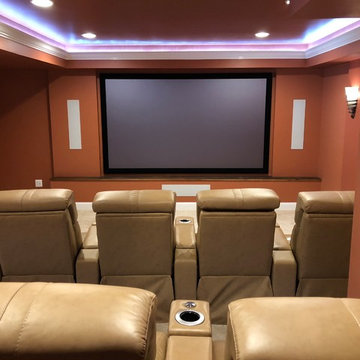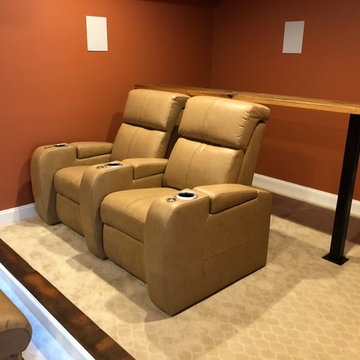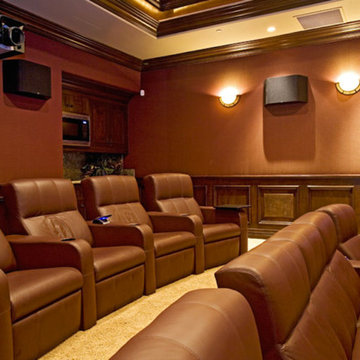Home Theatre Design Photos with Orange Walls and Carpet
Refine by:
Budget
Sort by:Popular Today
41 - 60 of 80 photos
Item 1 of 3
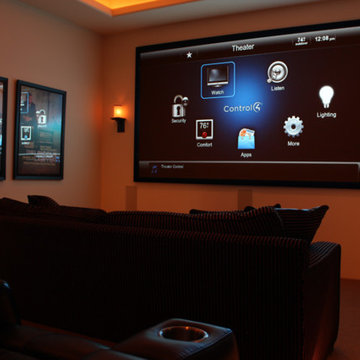
Looking at the 110" projection screen and in wall left center and right surround speakers in the media room.
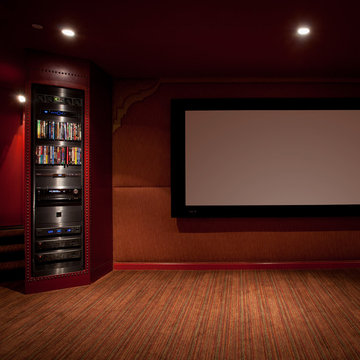
A view of the screen and equipment rack in the Moroccan inspired dedicated home theater room. The speakers in this system are concealed behind acoustically transparent screen material.
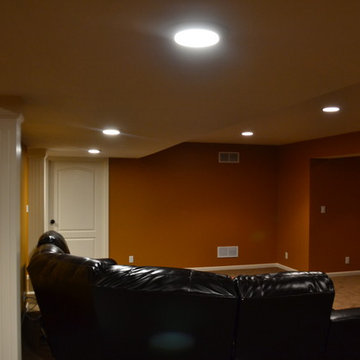
Standard basement finish. Trim matched the existing on the first floor. We matched the wrought iron from the first floor, which ended up being quite the challenge. Such a great color contrast. Found low profile can lights to fit underneath the finished HVAC space. 4" can lights on a dimmer switch make for perfect movie lighting.
Home Theatre Design Photos with Orange Walls and Carpet
3
