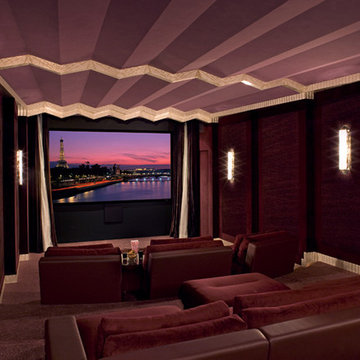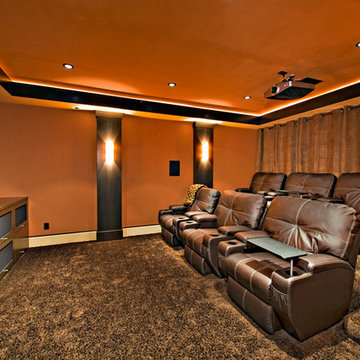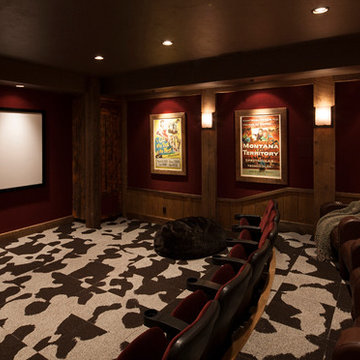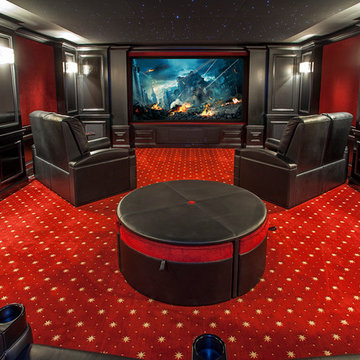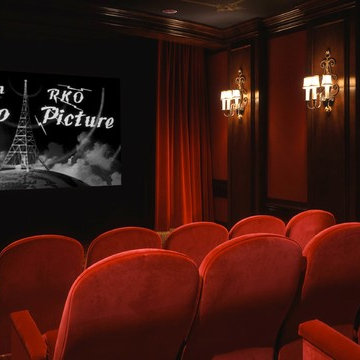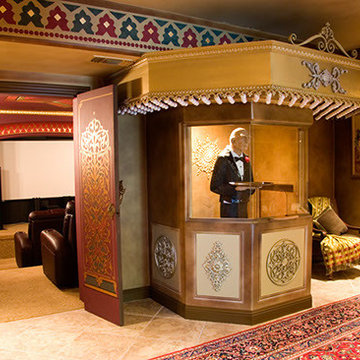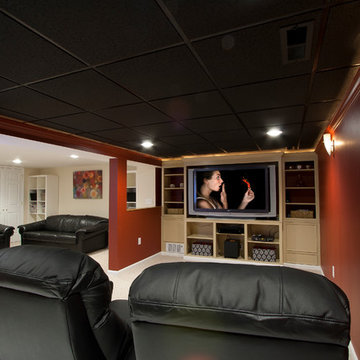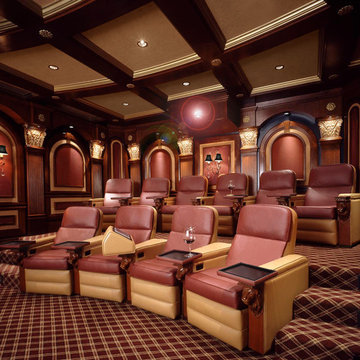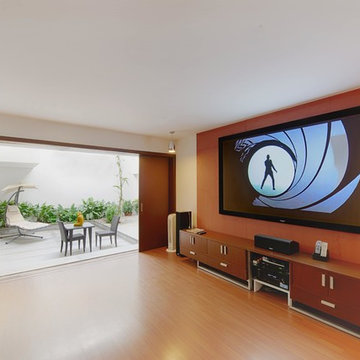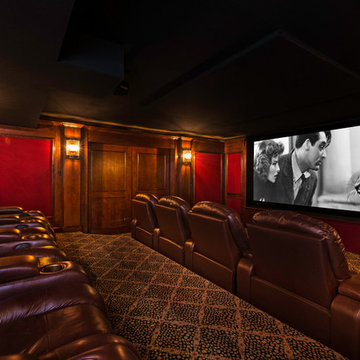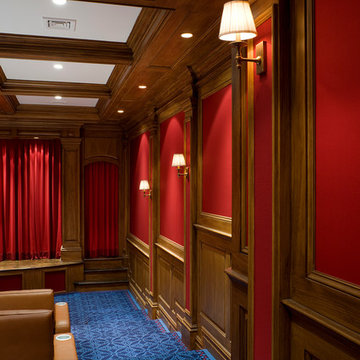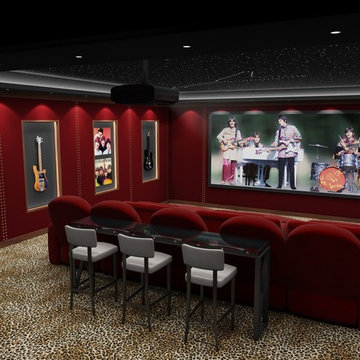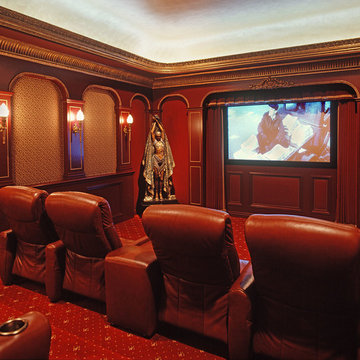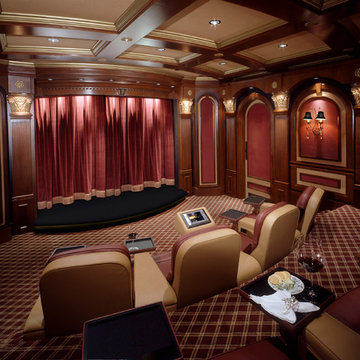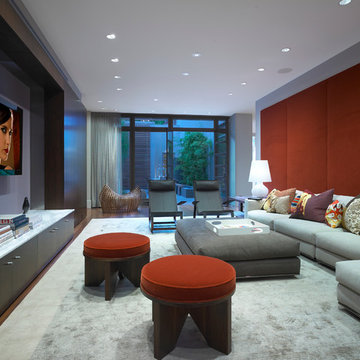Home Theatre Design Photos with Orange Walls and Red Walls
Refine by:
Budget
Sort by:Popular Today
21 - 40 of 1,105 photos
Item 1 of 3
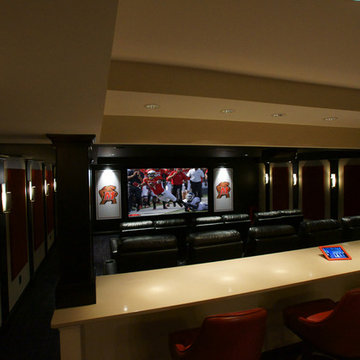
Leaving the back of the theater open to the rest of the basement achieves the "sports bar" feel that the client wanted. Future plans are to add a motorized drape behind the second row of seats to close the theater off as a dedicated space.
Photo Credit: kevin Kelley, Gramophone
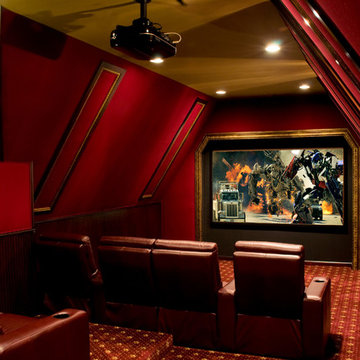
Rich upholstered walls and gold leaf moldings. Custom drapes from SRT Design, Dallas. Schonbek lighting. Home theater equipment and installation from myHomedia Home , Frisco.
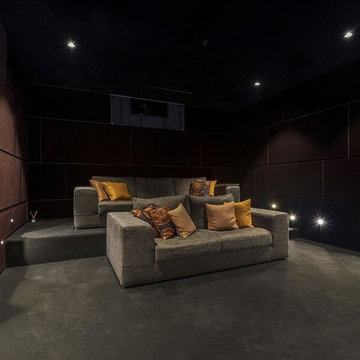
This home cinema room benefited from the work of in-house acoustician Andreas Brusberg, known for his design of the Fryderyk Chopin Institution’s concert-grade audio system. He led the design, build and acoustic treatment of a bespoke room-wide 3D audio speaker system, including a central speaker array behind the acoustically-transparent cinema screen and 32 sub-woofer drivers situated beneath the second row of seating.
Photo by Maciek Kolodziejski
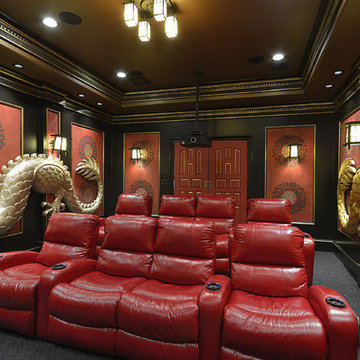
Stunning Asian-inspired Theater Room. Design by Jane Page Design Group. Painting by Anything but Plain by Janie Ellis.
Photo credits to Chadwick Photography.
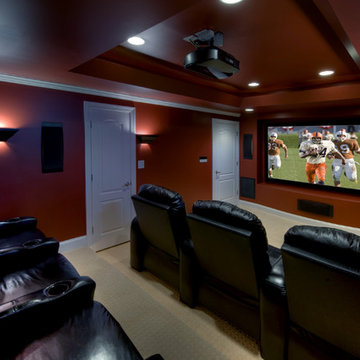
The media room makes use of 2 shallow steps for stadium seating, and the tray ceiling conceals ductwork.
Home Theatre Design Photos with Orange Walls and Red Walls
2
