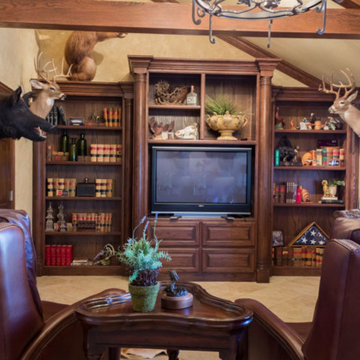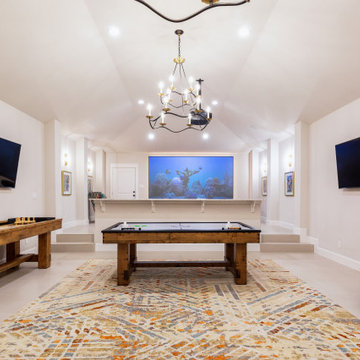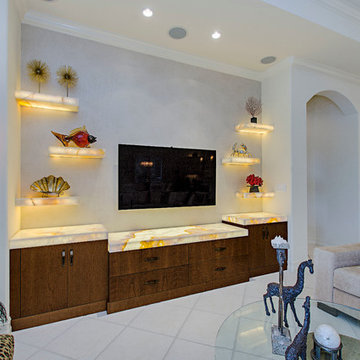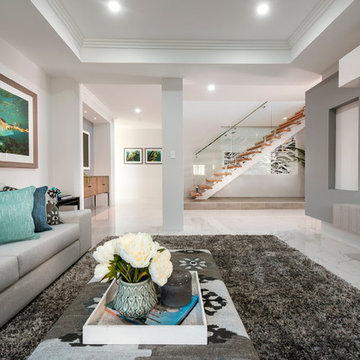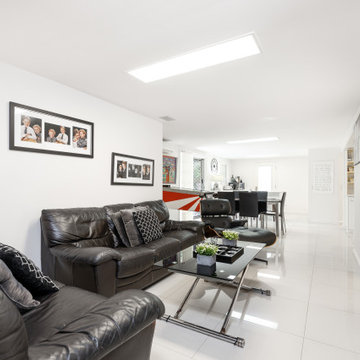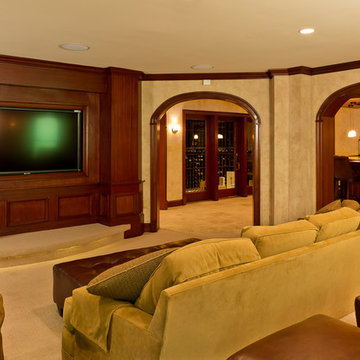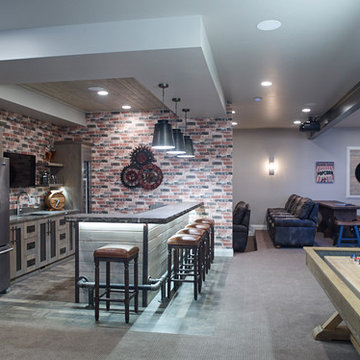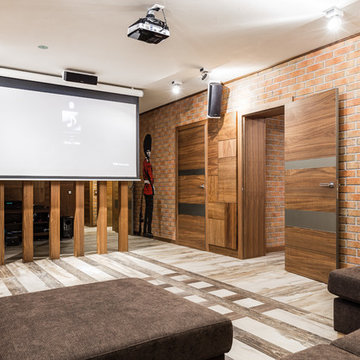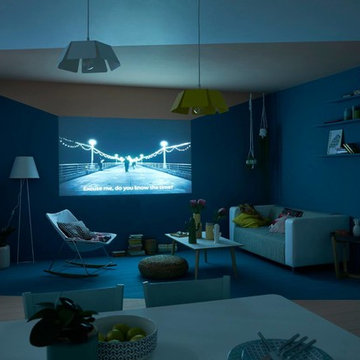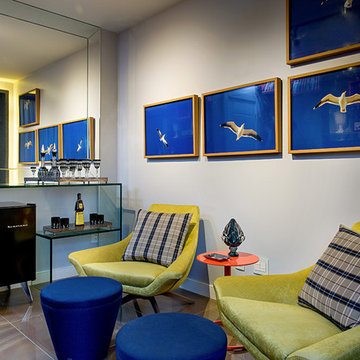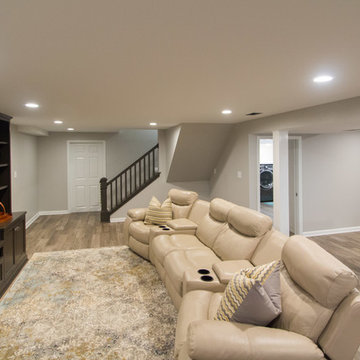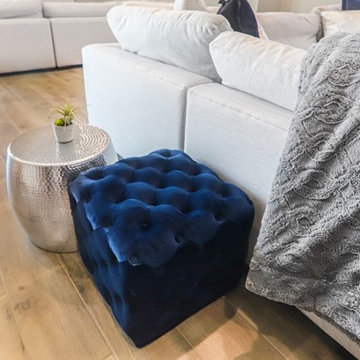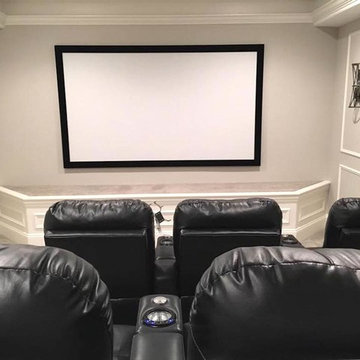Home Theatre Design Photos with Painted Wood Floors and Porcelain Floors
Refine by:
Budget
Sort by:Popular Today
121 - 140 of 373 photos
Item 1 of 3
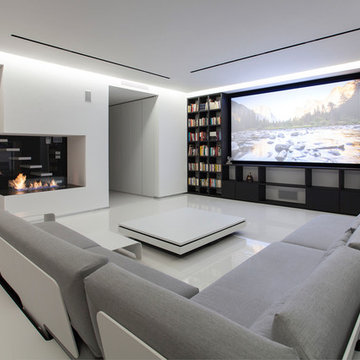
Appartamento su due livelli sito all’ultimo piano nel centro di Milano completamente ristrutturato con il servizio Full Service.
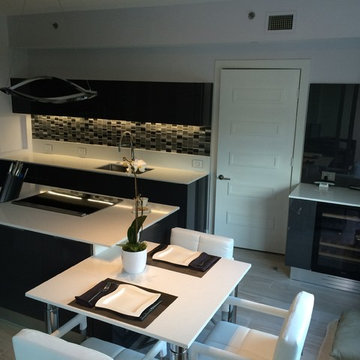
KITCHEN EXTENDING TO THE NEXT .."ROOM"
MINI HOME "THEATER" AKA WALL PANEL WITH TV ON BRACKET WITH UNDER-COUNTER FULLY INTEGRATED WINE COOLER
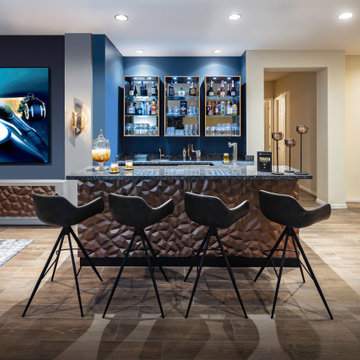
A 12' shuffleboard perfectly fills a long and narrow space the builder deemed a library. Nothing quiet happening at this house!
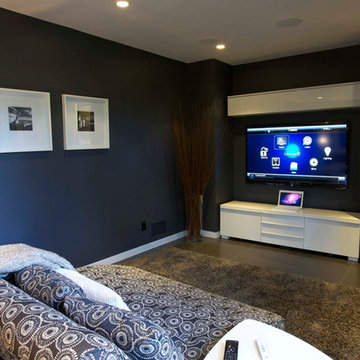
Nestled into the trees, the simple forms of this home seem one with nature. Designed to collect rainwater and exhaust the home’s warm air in the summer, the double-incline roof is defined by exposed beams of beautiful Douglas fir.
The Original plan was designed with a growing family in mind, but also works well for this client’s destination location and entertaining guests. The 3 bedroom, 3 bath home features en suite bedrooms on both floors. In the great room, an operable wall of glass opens the house onto a shaded deck, with spectacular views of Center Bay on Gambier Island.
Above - the peninsula sitting area is the perfect tree-fort getaway, for conversation and relaxing. Open to the fireplace below and the trees beyond, it is an ideal go-away place to inspire and be inspired.
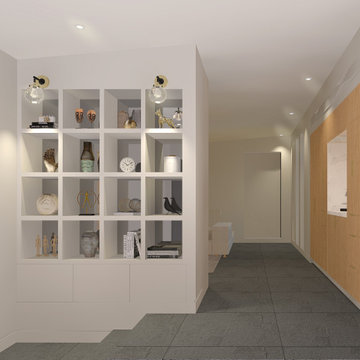
This is an addition & alternation project which aims to extend and transform existing garage into a theatre room. Our service provides spatial planning, concept design, selecting appropriate material to represent the theatre’s interior to compliment the sleek & modern look of the house. 3D rendered images were also provided for client review.
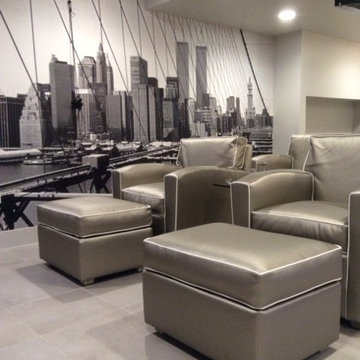
The home theater was inspired from the skyline of Manhattan in Black, white and putty. The theater chairs are piped in a cream colored faux leather. The Brooklyn Bridge cables added the industrial feel for the space
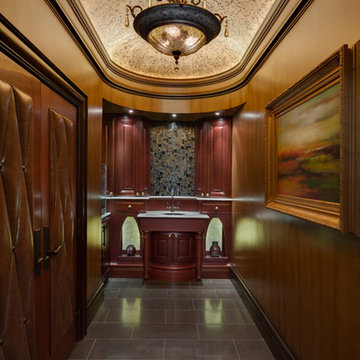
Qualified Remodeler Room Remodel of the Year & Outdoor Living
2015 NAHB Best in American Living Awards Best in Region -Middle Atlantic
2015 NAHB Best in American Living Awards Platinum Winner Residential Addition over $100,000
2015 NAHB Best in American Living Awards Platinum Winner Outdoor Living
Home Theatre Design Photos with Painted Wood Floors and Porcelain Floors
7
