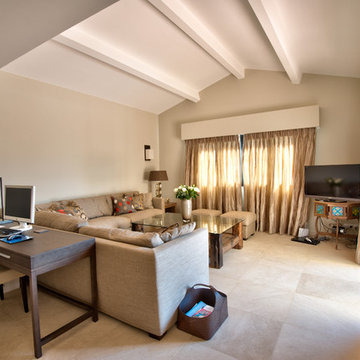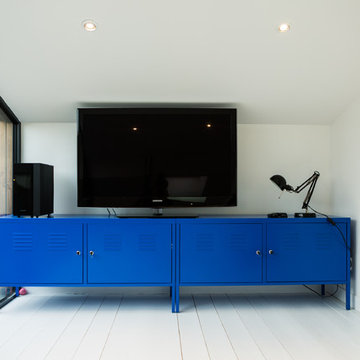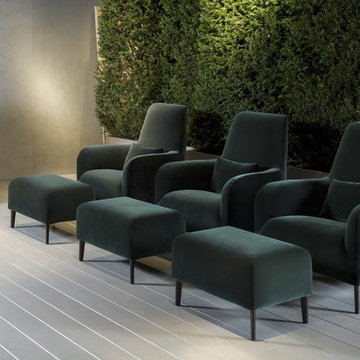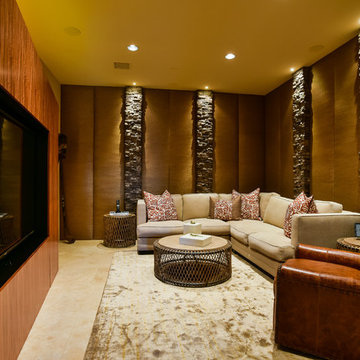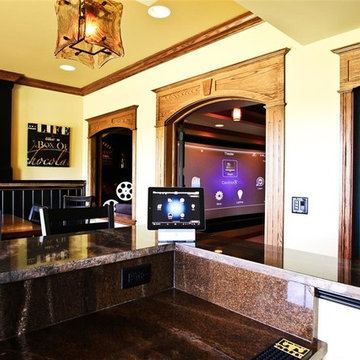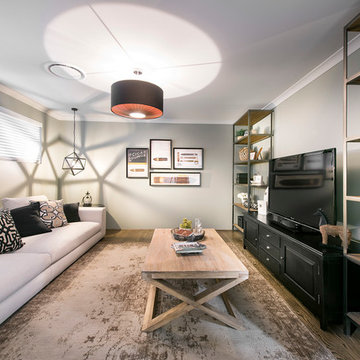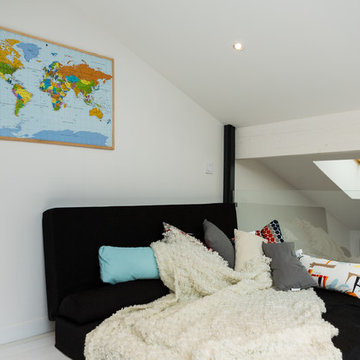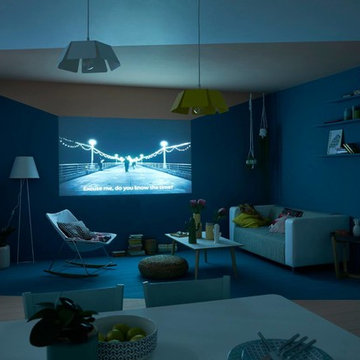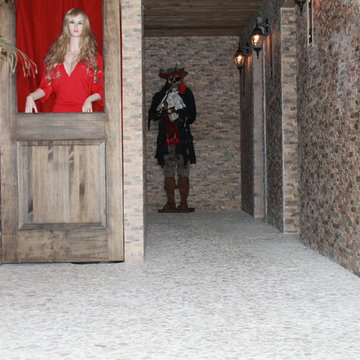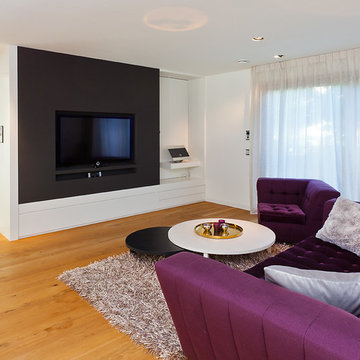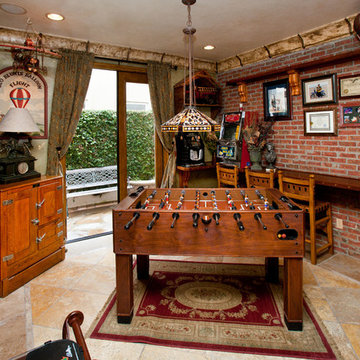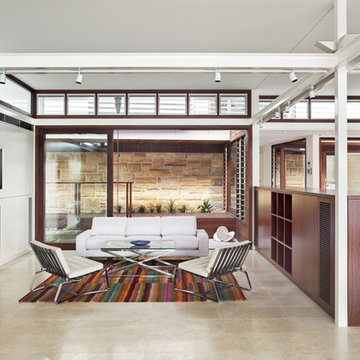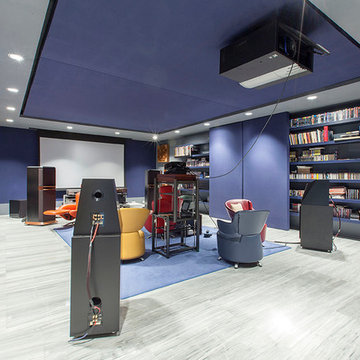Home Theatre Design Photos with Painted Wood Floors and Travertine Floors
Refine by:
Budget
Sort by:Popular Today
41 - 60 of 135 photos
Item 1 of 3
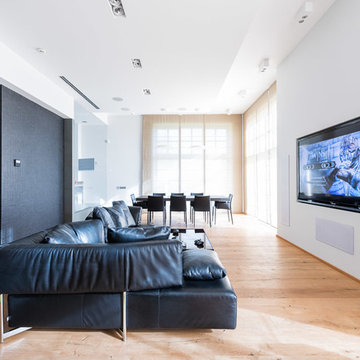
Вид с боку.
В противоположном конце виден стол, над которым смонтированы потолочные АС для зоны 2
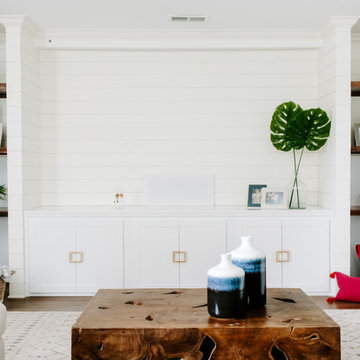
Can you spot our speakers? Look closely and you might be able to detect our handiwork in hiding unsightly speakers. The object of this space what to maintain a family theatre room while creating ample space for three wonderful children to play. I concealed two hidden speaker towers behind our floating shelves on the left and right. A retractable screen comes up and down for movie nights1 The center speaker is recessed behind the wall just above the middle set to doors. Three pairs of doors profile ample toy storage.
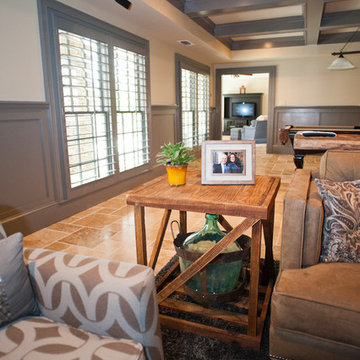
To capitalize on the clients' love for wine, we crafted an end table out of a vintage wine jug.
Devon Morgan with Photosynthesis Studio, Atlanta GA
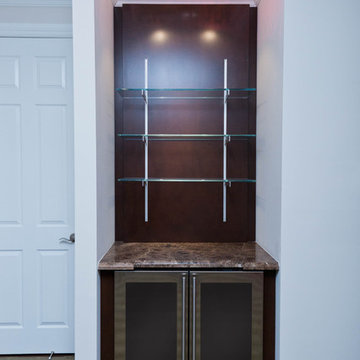
Roseanne Valenza Photography
Fabulous brand new home designed to resell quickly...and it did! Client is ready for their new project and so am I.
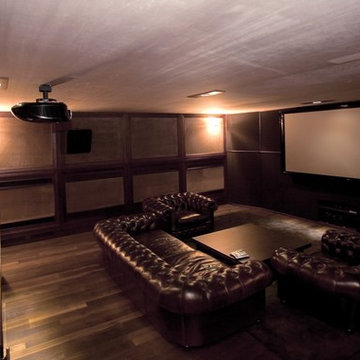
Дом в Украинке
г.Украинка, Киевская обл.
Реконструкция Дома (490м.кв.) с Пристройками (110м.кв.) и постройка Летнего Домика (Беседка 70м.кв).
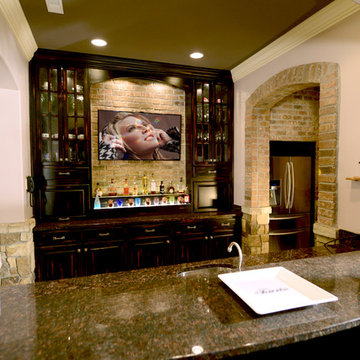
This lower level combines several areas into the perfect space to have a party or just hang out. The theater area features a starlight ceiling that even include a comet that passes through every minute. Premium sound and custom seating make it an amazing experience.
The sitting area has a brick wall and fireplace that is flanked by built in bookshelves. To the right, is a set of glass doors that open all of the way across. This expands the living area to the outside. Also, with the press of a button, blackout shades on all of the windows... turn day into night.
Seating around the bar makes playing a game of pool a real spectator sport... or just a place for some fun. The area also has a large workout room. Perfect for the times that pool isn't enough physical activity for you.
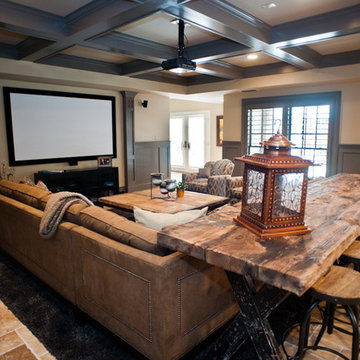
Beautiful nail head detail on the back of the new sectional. Devon Morgan with Photosynthesis Studio, Atlanta GA
Home Theatre Design Photos with Painted Wood Floors and Travertine Floors
3
