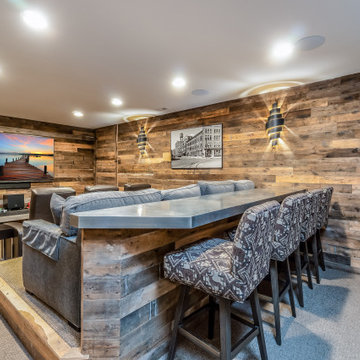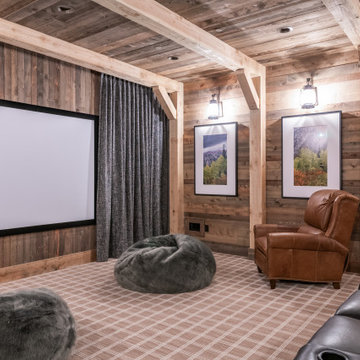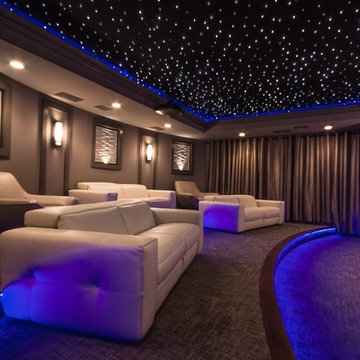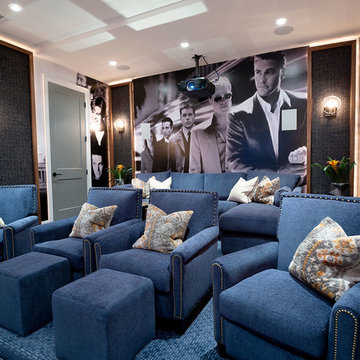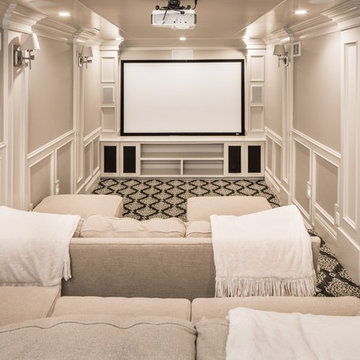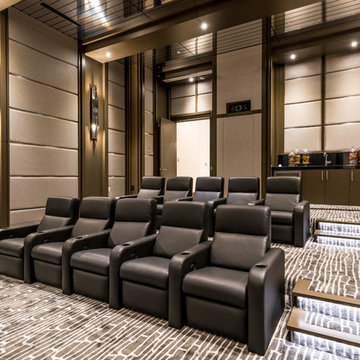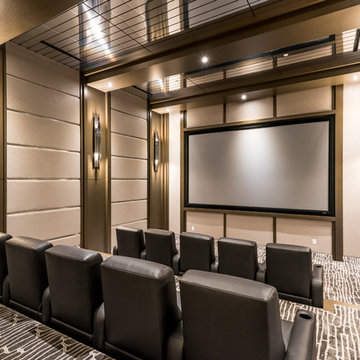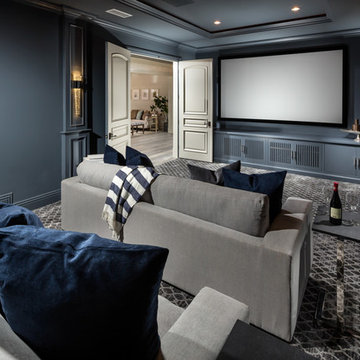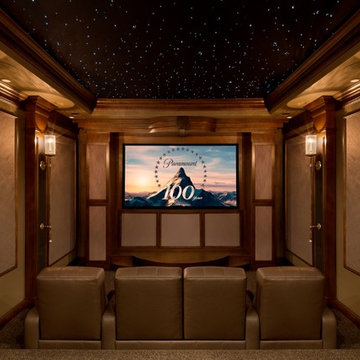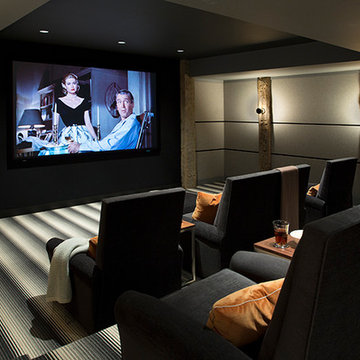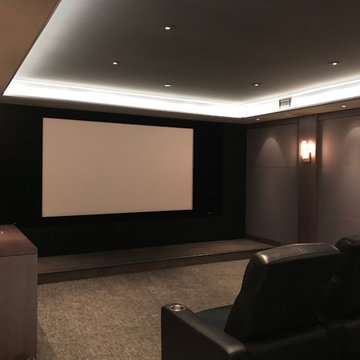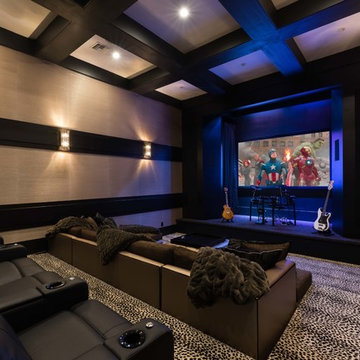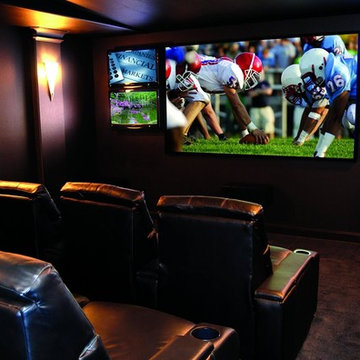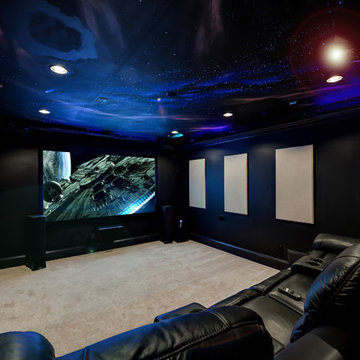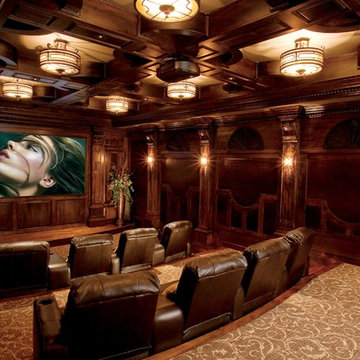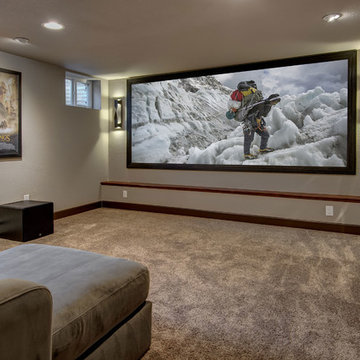Home Theatre Design Photos with Plywood Floors and Carpet
Refine by:
Budget
Sort by:Popular Today
81 - 100 of 11,770 photos
Item 1 of 3
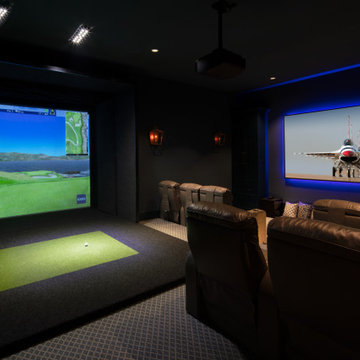
Every custom home needs a space that is as unique to its design as much as to the family that calls it home. This multimedia room includes a traditional home theatre with recessed seating as well as a golf simulator—providing a dual purpose. The multimedia room is intentionally located in the home where the sound is muffled to the remainder of the house when in use.
The room is finished out in 7.2 surround sound with Sonance speakers and state of the art Sony amplifier and projector. The Screen Innovations Black Diamond screen with a cinema quality projector and high-speed camera is remotely controlled using a Control4 system loaded IPad. All the lights are wirelessly controlled, and the shades and blinds are motorized and programed to open and close at a designated time or can be commanded to open via Alexa.
Merchandised with beige leather recliners and blue patterned carpet, this space uses shades of blue to create an ideal place for family movie nights, entertaining or rounds of indoor golf on rainy afternoons.
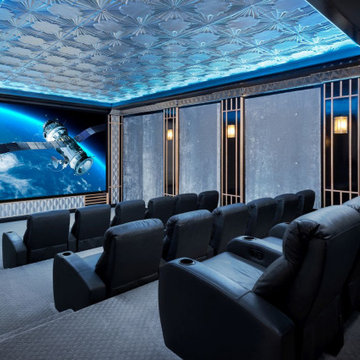
Custom home theater, Reunion Resort Kissimmee FL by Landmark Custom Builder & Remodeling
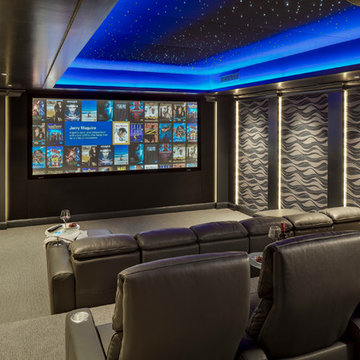
This spectacular home theater features a 149" Stewart FilmScreen UltraMatte 130 Microperf fixed screen. Three rows of deluxe leather seating is by Cinematech. The lighting is particularly cool: 13 wash downlights, fiber optic ceiling lights with dimming, Soffit RGB LED lighting with dimming, step LEDs with dimming, and Column LEDs with dimming, operated through the Control4 Lighting Control system. JBL speakers provide surround sound as well as front speakers but the acoustic panels keep most of the equipment out of sight.
Greg Premru Photography
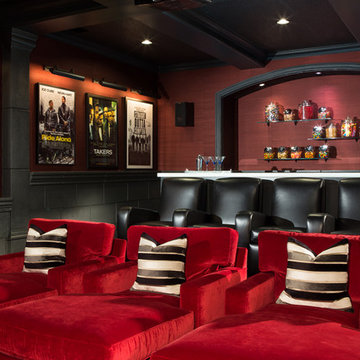
The screening room has chaise lounges, reclining theater chairs and grasscloth walls, which help absorb sound. There is a refreshment area along its back wall, directly behind the room's backlit onyx bar. The bar offers places to sit while drinking and dining.
Home Theatre Design Photos with Plywood Floors and Carpet
5
