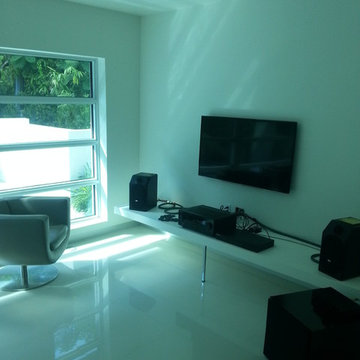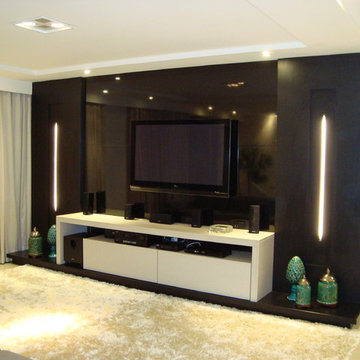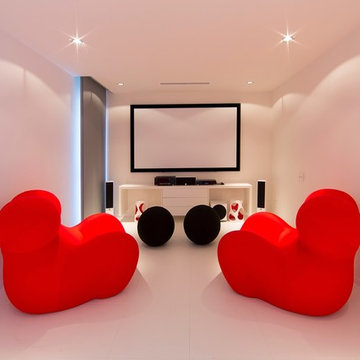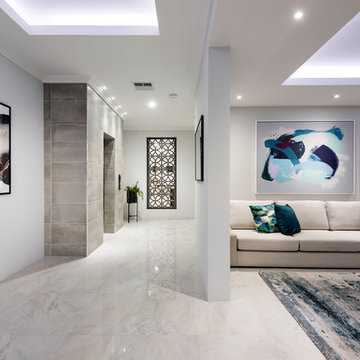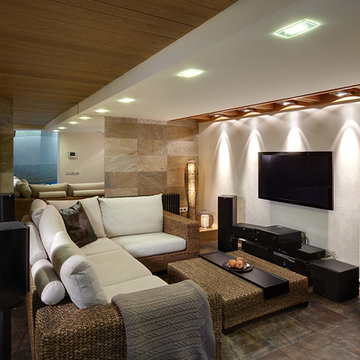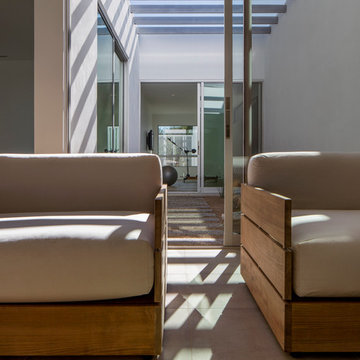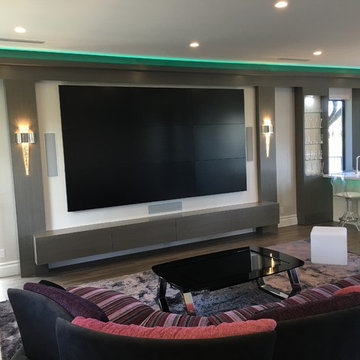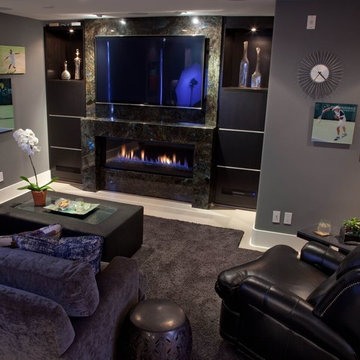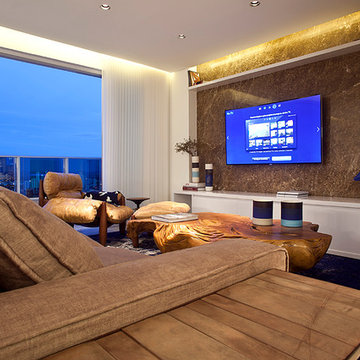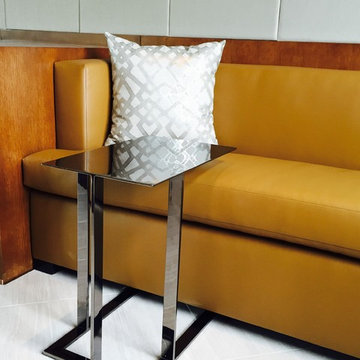Home Theatre Design Photos with Porcelain Floors and a Wall-mounted TV
Refine by:
Budget
Sort by:Popular Today
41 - 60 of 132 photos
Item 1 of 3
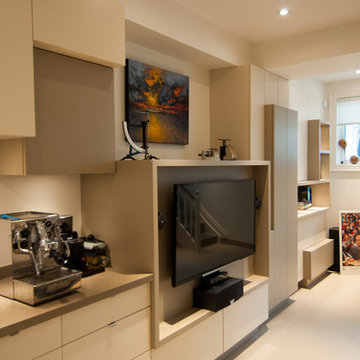
Designer: Edward Der-Boghossian
MarquisInteriors@hotmail.com
These home owners were looking for something similar to the Habitat condos in Montreal. We created multiple elevations, depths and heights to highlight the shadows of the entertainment wall. With a combination of open shelving and closed storage, this project is functional and unique.
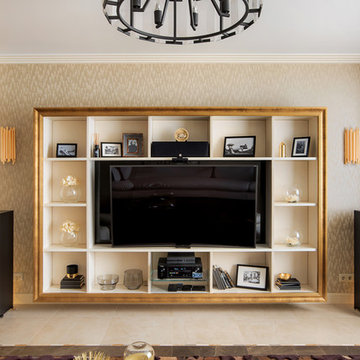
дизайнеры - Александра Никулина, Ксения Климова, Тататьяна Мантурова, фотограф - Дмитрий Каллисто
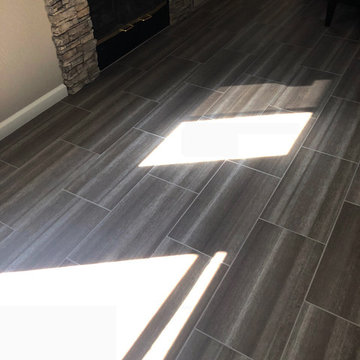
The Correia Residence Remodel features a consistent porcelain tile throughout the entire floor plan, a revamped entertainment and media center highlighted by a stack stone feature wall with a mounted tv and built-in component cabinet.
The project is anchored by the kitchen overhaul which features completely refinished cabinets, quartz counters and island with a farmhouse sink setting the tone for the rest of the appliances with it's modern brushed nickel aesthetic.
Photo Credits: Jamie McNutt of Dorothy's Tile & Stone
General Contractor: JDS Tile & Construction
Spaces Designer: Jamie McNutt of Dorothy's Tile & Stone
Countertop Fabrication: BC Stone & Fabrication
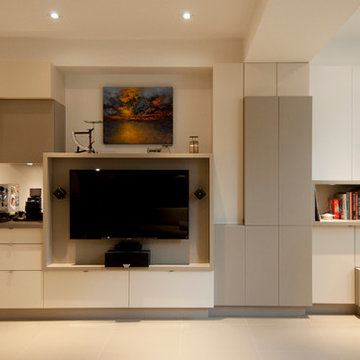
Designer: Edward Der-Boghossian
MarquisInteriors@hotmail.com
These home owners were looking for something similar to the Habitat condos in Montreal. We created multiple elevations, depths and heights to highlight the shadows of the entertainment wall. With a combination of open shelving and closed storage, this project is functional and unique.
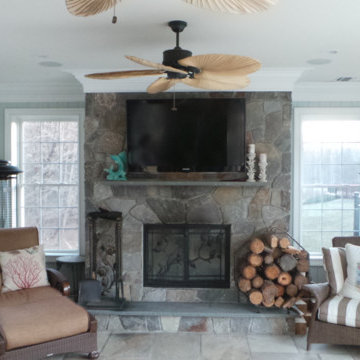
An inside look at the pool house. This shot shows the flat screen TV above the fireplace, on the beautiful stone mantel, and tile floors.
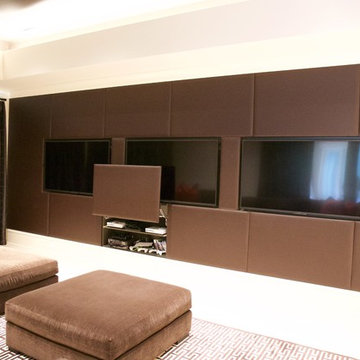
This area was set up for the homeowner and his children to be able to play online video games together.
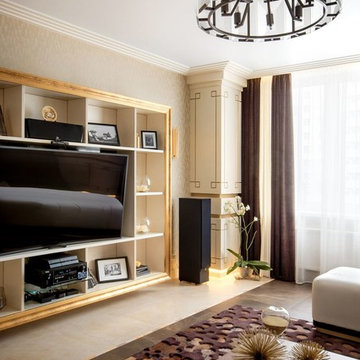
дизайнеры - Александра Никулина, Ксения Климова, Тататьяна Мантурова, фотограф - Дмитрий Каллисто
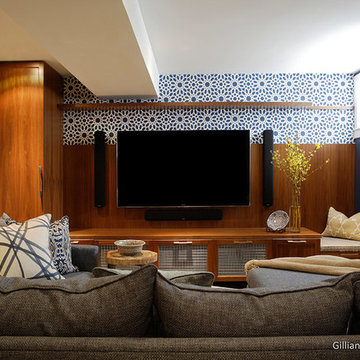
This level of my clients home was previously only used for storage and laundry (please check out the before & after images on our website for more information). Following extensive renovation works including underpinning we transformed this once forgotten area into a family haven.
The media room serves dual purpose as family and guest space – one wall of millwork houses all the audio equipment and provides storage for games & toys, the other wall of millwork provides storage and also houses a Murphy Bed for guests.
The shower room combines elements such as hand poured ceramic tiles, natural stone inset floor mat and oil rubbed bronze hardware. The vanity mirror is a show-stopper and was the whole starting point for this gorgeous space.
The laundry room is very generously sized and has plenty space to accommodate all the needs for this family of four.
We’ve added vintage elements in the styling of these spaces so that this ‘new’ lower level is consistent with the upper floors in this home. You can view the living room of this home in the portfolio named – Elegant Living in Riverdale.
Photography by Tim McGhie
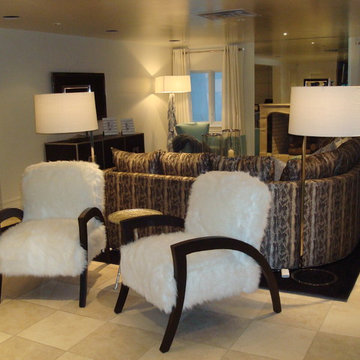
We created several entertainment areas - a billiard room, wine cellar, media area, gaming/wine tasting/dining area and a bar.
The predominate colors are black, white and teal as the accent. In the media area we used a sectional sofa which was covered in a snake skin design fabric. The windows are flanked with white side panels with grommets which have a teal band at the bottom. In a second conversation area, we placed a pair of chairs in a faux fur .
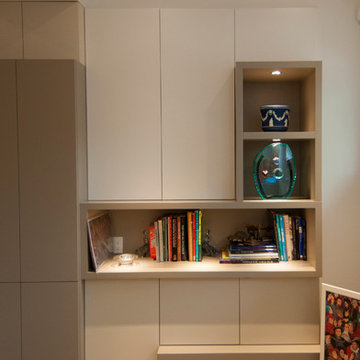
Designer: Edward Der-Boghossian
MarquisInteriors@hotmail.com
These home owners were looking for something similar to the Habitat condos in Montreal. We created multiple elevations, depths and heights to highlight the shadows of the entertainment wall. With a combination of open shelving and closed storage, this project is functional and unique.
Home Theatre Design Photos with Porcelain Floors and a Wall-mounted TV
3
