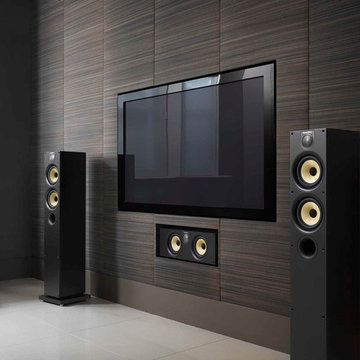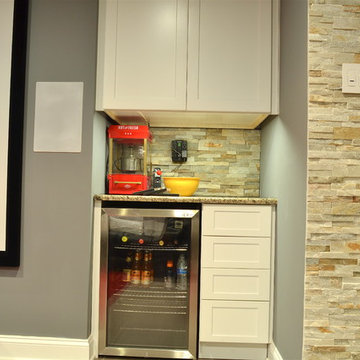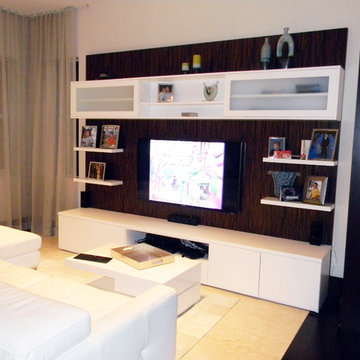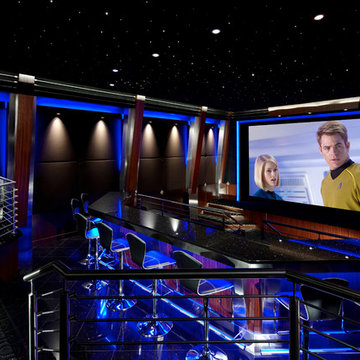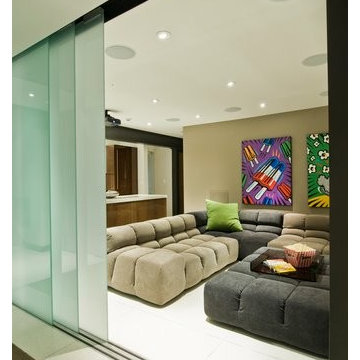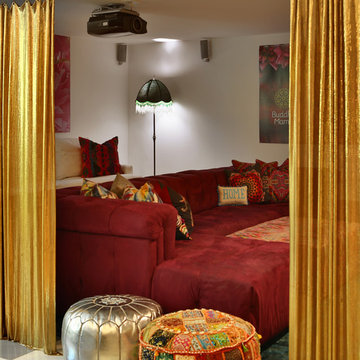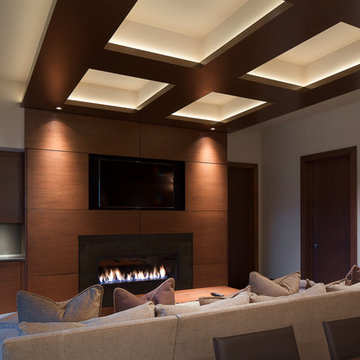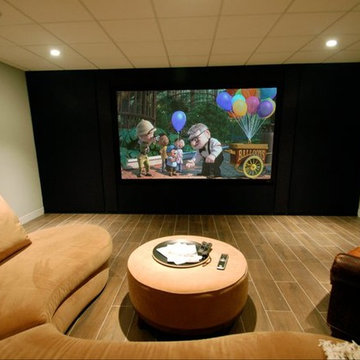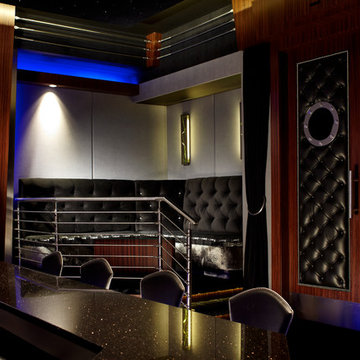Home Theatre Design Photos with Porcelain Floors and Ceramic Floors
Refine by:
Budget
Sort by:Popular Today
1 - 20 of 683 photos
Item 1 of 3
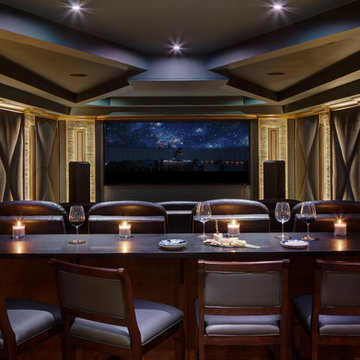
A transitional home theater with a rustic feeling.. combination of stone, wood, ceramic flooring, upholstered padded walls for acoustics, state of the art sound, The custom theater was designed with stone pilasters with lighting and contrasted by wood. The reclaimed wood bar doors are an outstanding focal feature and a surprise as one enters a lounge area witha custom built in display for wines and serving area that leads to the striking theater with bar top seating behind plush recliners and wine and beverage service area.. A true entertainment room for modern day family.
Photograph by Wing Wong of Memories TTL
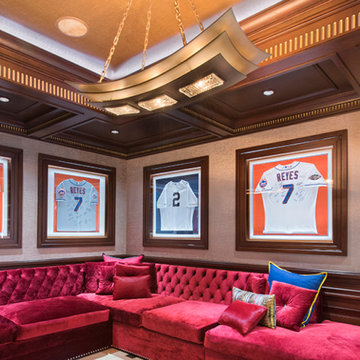
Dark mahogany stained home interior, NJ
Darker stained elements contrasting with the surrounding lighter tones of the space.
Combining light and dark tones of materials to bring out the best of the space. Following a transitional style, this interior is designed to be the ideal space to entertain both friends and family.
For more about this project visit our website
wlkitchenandhome.com
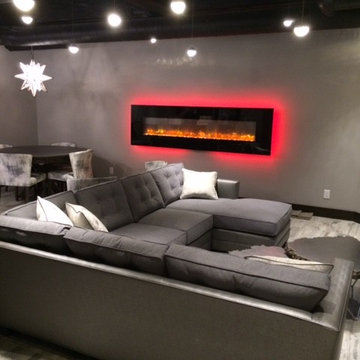
In this shot you can see the floating fireplace illuminated in red, the new pendant lighting, the white-washed column, open celling, and star chandelier over the game table.
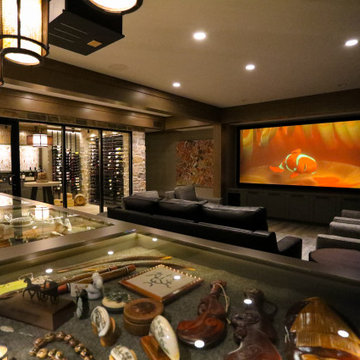
Grab a drink and some popcorn and it's time to sit back and watch the show. Glass display case serves as the bar top for the beautifully finished custom bar. The bar is served by a full-size paneled-front Sub-Zero refrigerator, undercounter ice maker, a Fisher & Paykel DishDrawer & a Bosch Speed Oven.
General Contracting by Martin Bros. Contracting, Inc.; James S. Bates, Architect; Interior Design by InDesign; Photography by Marie Martin Kinney.
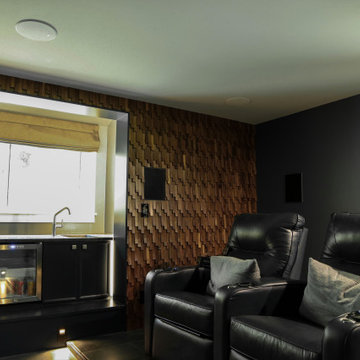
As per the client’s request, we turned the basement into a media room that features an upscale walnut wave tile paneling. We also added concealed wall and step lights which adds to the home theater vibe of the room.
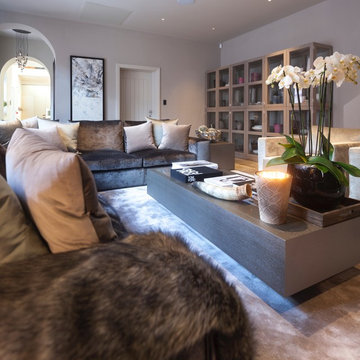
A stylish cinema room / lounge. Designed into the space is a retractable acoustic cinema screen as well as an 85” 4KTV with plastered into the walls Amina speakers, giving the recessed TV pride of place once the cinema screen is retracted. With stylish built in media storage underneath, with walnut veneer shelving. John Cullen Lighting throughout on a Lutron system alongside the luxury velvet and voile curtains, which are all fully automated and linked to the Crestron Home Automation system. With underfloor heating throughout and tiled in a large format stunning porcelain tile. Stylish corner sofa in a gorgeous velour fabric and scatter cushions, in soft calming luxury colour tones. The large carpet rug, which is a silk mix adds luxury and oppulence to the interior and creates a welcoming feel to the interior. Contemporary style display cabinet and coffee table in a variety of sizes, woods and colours. With drift wood style lamp and cube tables. Home Cinema Kaleidescape system as part of the Crestron Home Automation which we design and build into all of our projects. A luxury, inviting, stylish cinema room - lounge with luxury fabrics, materials and technology. All furniture items and accessories are available through Janey Butler Interiors. Contact us for more information and details.
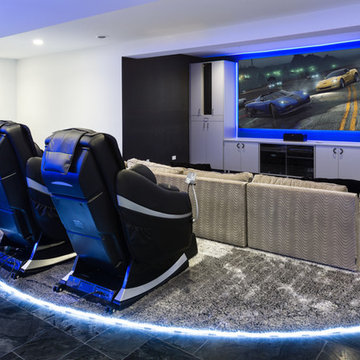
This ultra-plush gaming retreat area was designed for the family’s children in mind, but what adult would not love to have a game room like this? The sleek design of the cabinetry has a brushed aluminum finish and flat panel doors operated by touch latches. The tall cabinets have pull out drawers for DVD storage and fabric covered panels conceal the large speakers. Opposite the gaming area is the convenience kitchenette and large table for gatherings.
Designed by Marcia Spinosa for Closet Organizing Systems
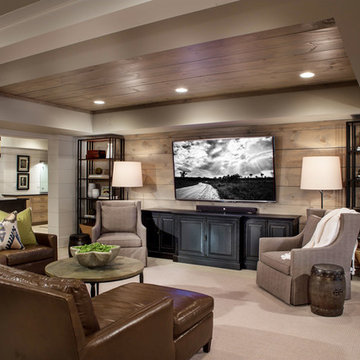
For visual consistency in this basement build-out, Pineapple House determined that most of the walls would be 10” wide, smoothly finished wood planks with nickel joints. With boys in mind, the furniture and materials they specified are nearly indestructible –porcelain tile floors, wood and stone walls, wood ceilings, granite countertops, wooden chairs, stools and benches, concrete-top dining table, metal display shelves and leather on sectional, dining chair bottoms and game stools.
Scott Moore Photography
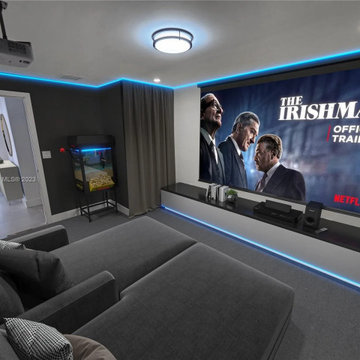
Complete Home Interior Renovation & Addition Project.
Patio was enclosed to add more interior space to the home. Home was reconfigured to allow for a more spacious and open format floor plan and layout. Home was completely modernized on the interior to make the space much more bright and airy.
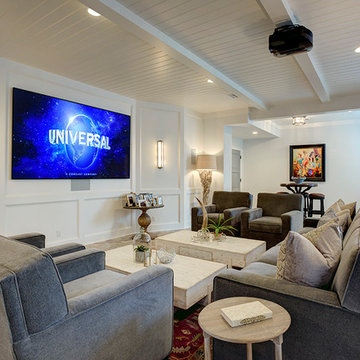
This home theater area is open to the rest of the lower level and bar area, really one large room. We used wood plank ceilings with wood beams, all painted white. The flooring is a brick-shaped ceramic tile in a herringbone pattern with area rugs in different places. With 10 foot high ceilings and lots of windows in spite of this not being a walk out lower level, this area is spacious and begs for party time! Photo by Paul Bonnichsen.
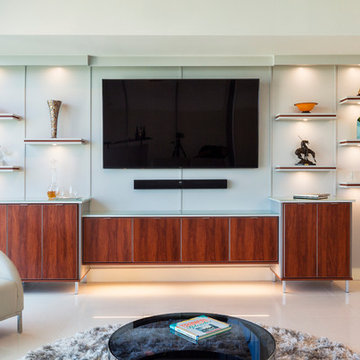
Beautifully designed by Closet Factory Orlando, this entertainment center uses Wild Apple melamine with silver frosting, raised backing, floating shelves and LED lighting to generate Bravos from all viewers.
Home Theatre Design Photos with Porcelain Floors and Ceramic Floors
1
