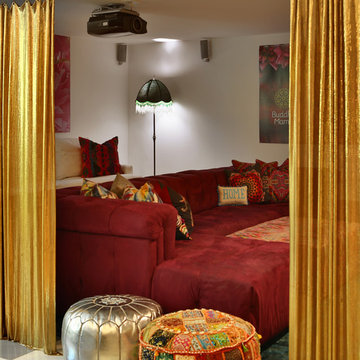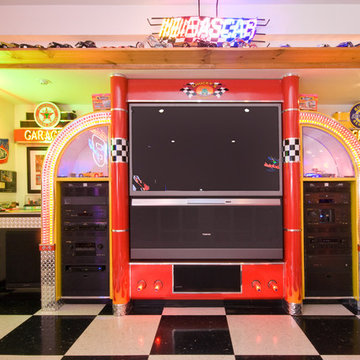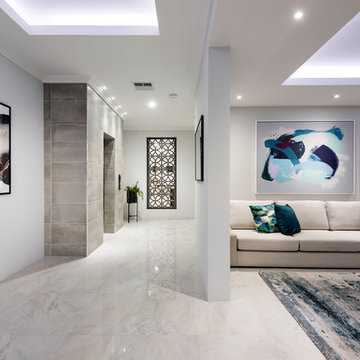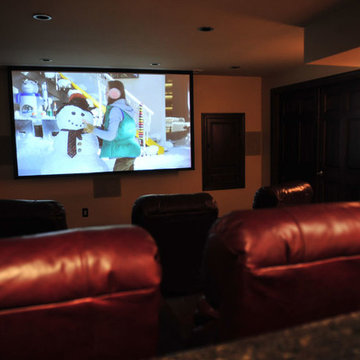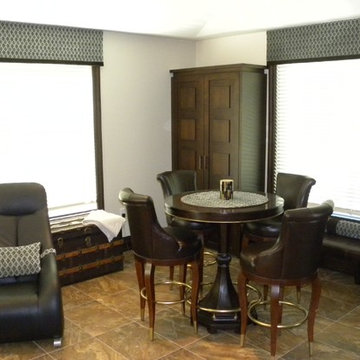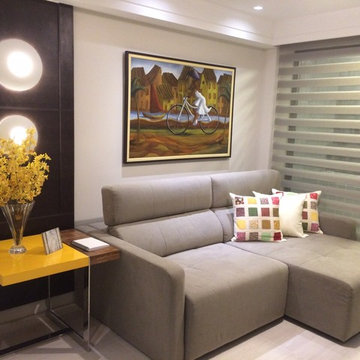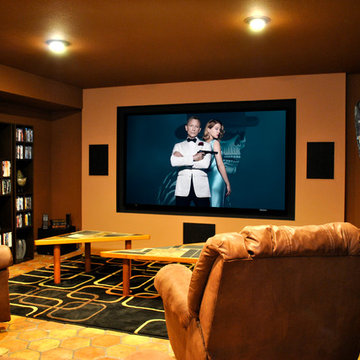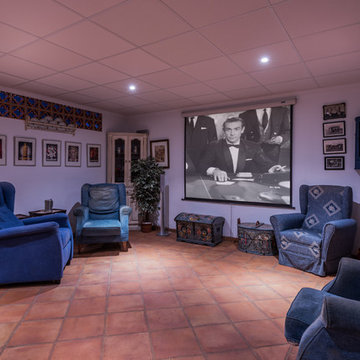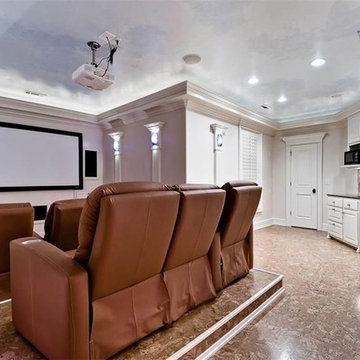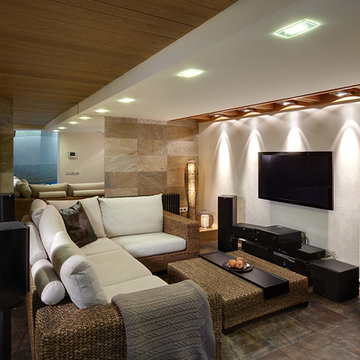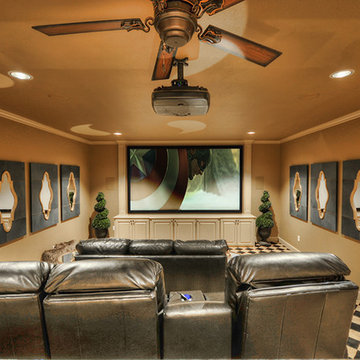Home Theatre Design Photos with Porcelain Floors and Terra-cotta Floors
Refine by:
Budget
Sort by:Popular Today
161 - 180 of 347 photos
Item 1 of 3
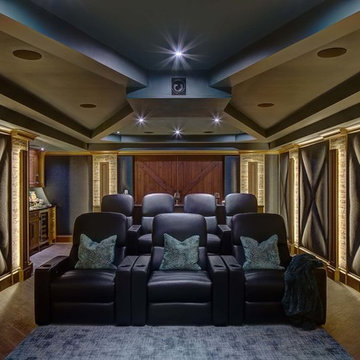
A transitional home theater with a rustic feeling.. combination of stone, wood, ceramic flooring, upholstered padded walls for acoustics, state of the art sound, The custom theater was designed with stone pilasters with lighting and contrasted by wood. The reclaimed wood bar doors are an outstanding focal feature and a surprise as one enters a lounge area witha custom built in display for wines and serving area that leads to the striking theater with bar top seating behind plush recliners and wine and beverage service area.. A true entertainment room for modern day family.
Photograph by Wing Wong of Memories TTL
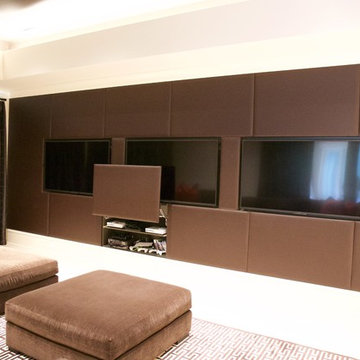
This area was set up for the homeowner and his children to be able to play online video games together.
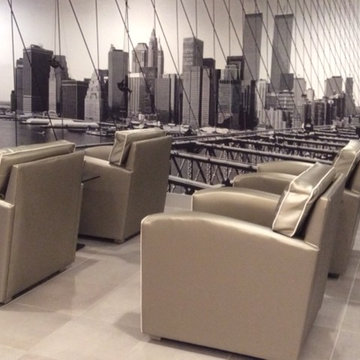
The home theater was inspired from the skyline of Manhattan in Black, white and putty. The theater chairs are piped in a cream colored faux leather. The Brooklyn Bridge cables added the industrial feel for the space
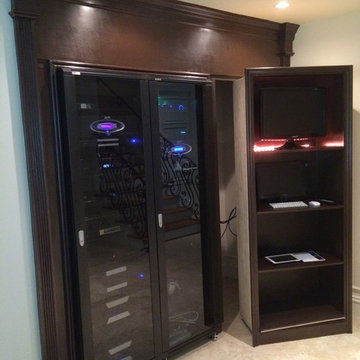
Wood cabinetry to hide AV racks and home electronics, complete with rolling shelves for easy access!
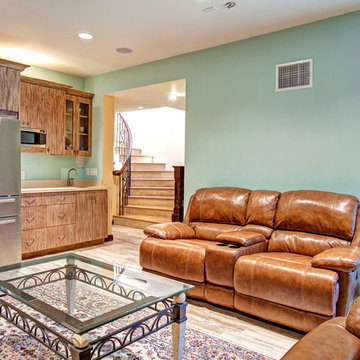
A kitchenette was added to this home theatre making it the perfect retreat hideaway.
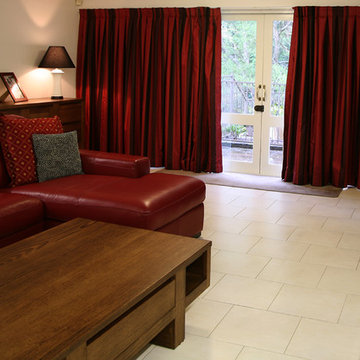
This media room needed a sense of fun with red leather sofa and red curtains.
Lyn Johnston Photography
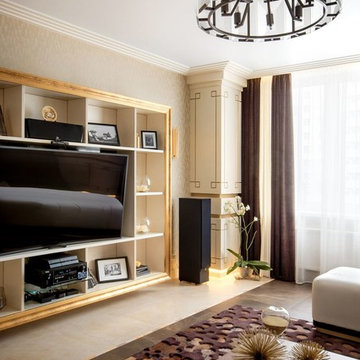
дизайнеры - Александра Никулина, Ксения Климова, Тататьяна Мантурова, фотограф - Дмитрий Каллисто
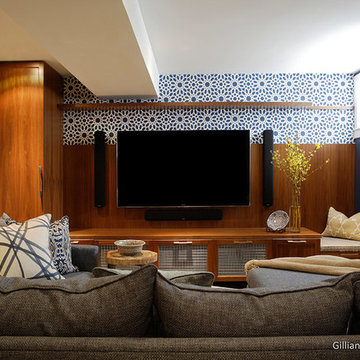
This level of my clients home was previously only used for storage and laundry (please check out the before & after images on our website for more information). Following extensive renovation works including underpinning we transformed this once forgotten area into a family haven.
The media room serves dual purpose as family and guest space – one wall of millwork houses all the audio equipment and provides storage for games & toys, the other wall of millwork provides storage and also houses a Murphy Bed for guests.
The shower room combines elements such as hand poured ceramic tiles, natural stone inset floor mat and oil rubbed bronze hardware. The vanity mirror is a show-stopper and was the whole starting point for this gorgeous space.
The laundry room is very generously sized and has plenty space to accommodate all the needs for this family of four.
We’ve added vintage elements in the styling of these spaces so that this ‘new’ lower level is consistent with the upper floors in this home. You can view the living room of this home in the portfolio named – Elegant Living in Riverdale.
Photography by Tim McGhie
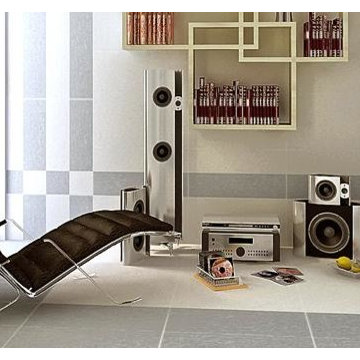
A honed quartzite replica is featured here from our Evolution series. It is a coloured-based porcelain tile available in four finishes. Best used for light traffic floors.
Home Theatre Design Photos with Porcelain Floors and Terra-cotta Floors
9
