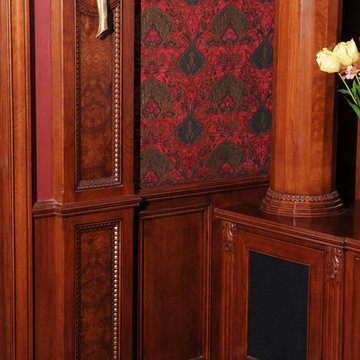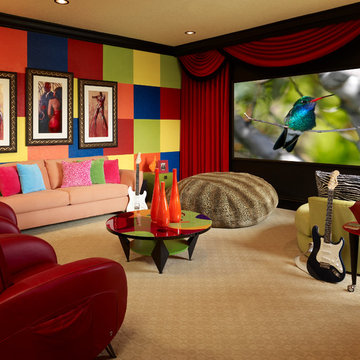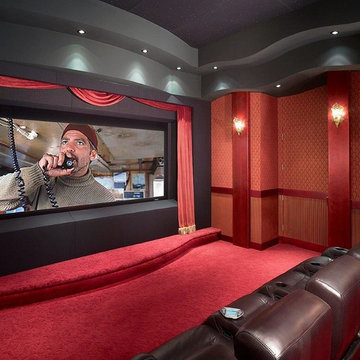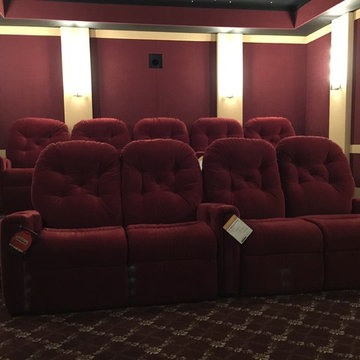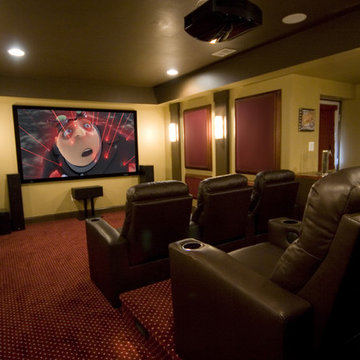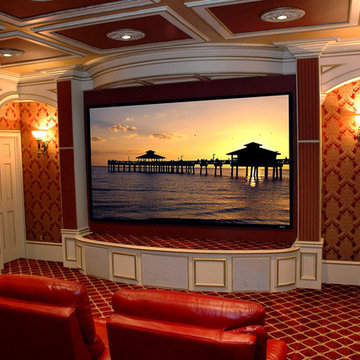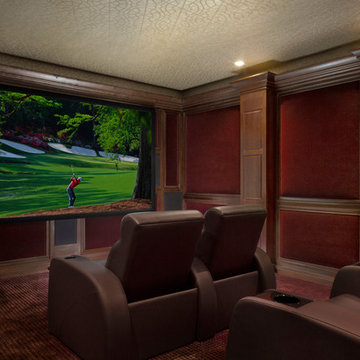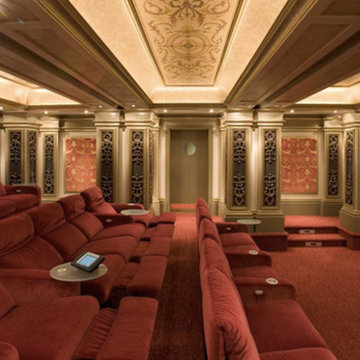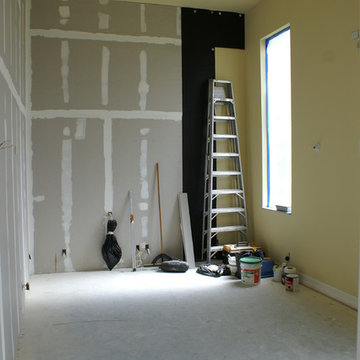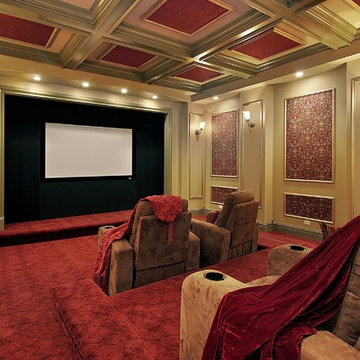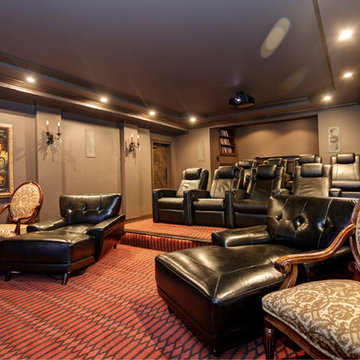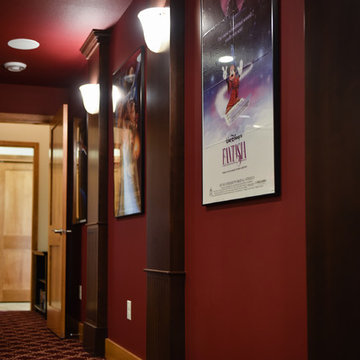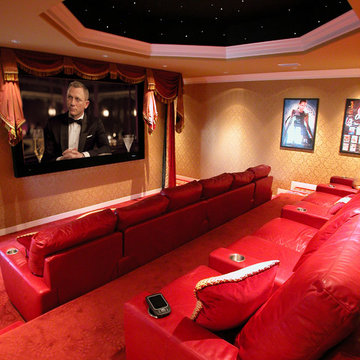Home Theatre Design Photos with Red Floor
Refine by:
Budget
Sort by:Popular Today
101 - 120 of 310 photos
Item 1 of 2
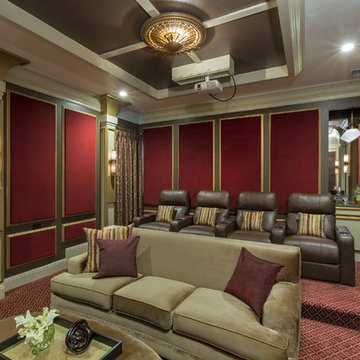
Traditional home theater with custom millwork, custom seating all blended with rich reds, browns, and golds.
Larry Taylor Photograph
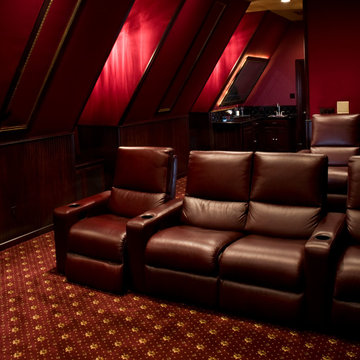
Rich upholstered walls and gold leaf moldings. Custom drapes from SRT Design, Dallas. Schonbek lighting. Home theater equipment and installation from myHomedia Home , Frisco.
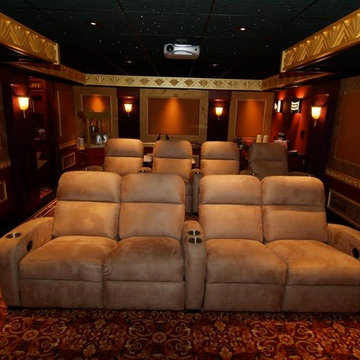
View of finished theater from movie screen looking towards rear and snack bar
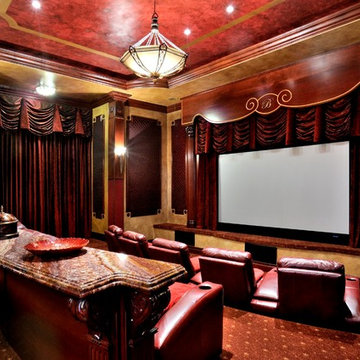
Snacks and cold beverage with your movie? Pull up a bar stool, enjoy and relax in your very own home theater that comfortably seats 12.
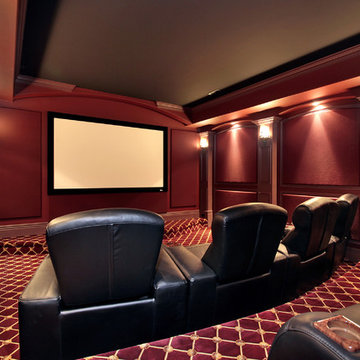
Based in New York, with over 50 years in the industry our business is built on a foundation of steadfast commitment to client satisfaction.
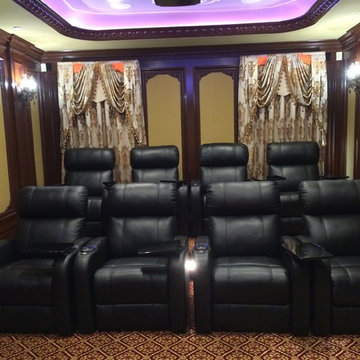
LA Westside's Expert Home Media and Design Studio
Home Media Design & Installation
Location: 7261 Woodley Ave
Van Nuys, CA 91406
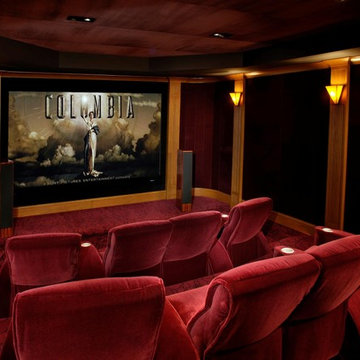
This Palo Alto home’s traditional Spanish styling incorporates multi-level roofing, with red terra cotta tiles and signature design elements, including a dramatic arched entryway and decorative grille work. Finely crafted materials take center stage in the two-story entrance salon, which features a cascading staircase rising over glowing hardwood flooring. The home’s period-appropriate architecture is punctuated by loft ceilings, plaster walls, and an open, flowing floor plan. The spacious basement recreation room is the ideal gathering spot, with a snack bar, billiards, and foosball tables. A customized home theater completes the picture, with plush recliners, ambient lighting, and a professional-quality digital movie projector.
Architect: Stoecker and Northway Architects
Home Theatre Design Photos with Red Floor
6
