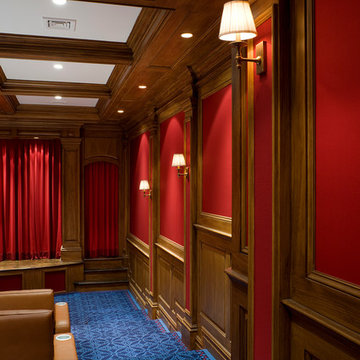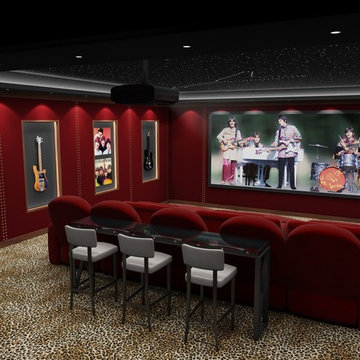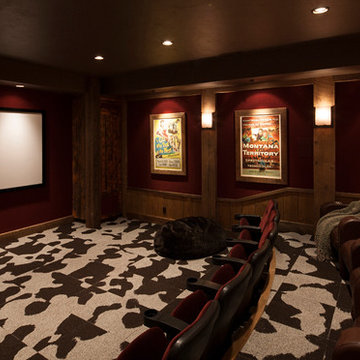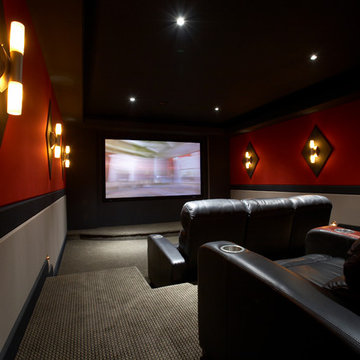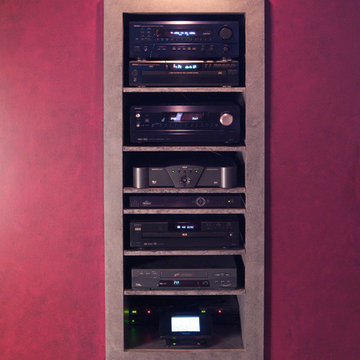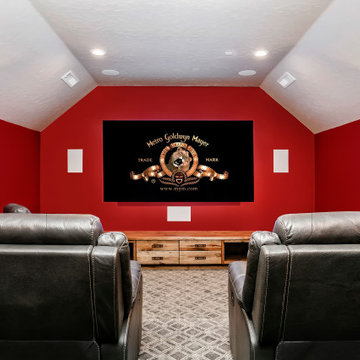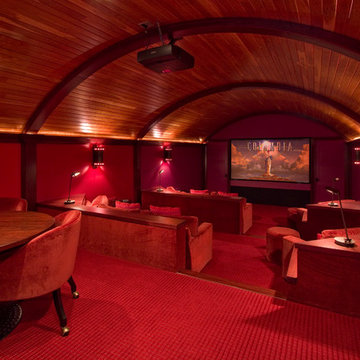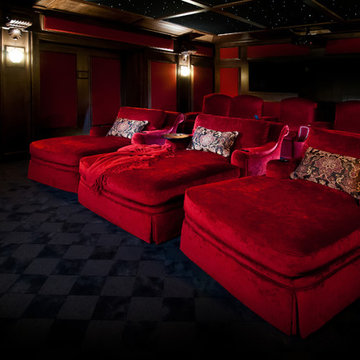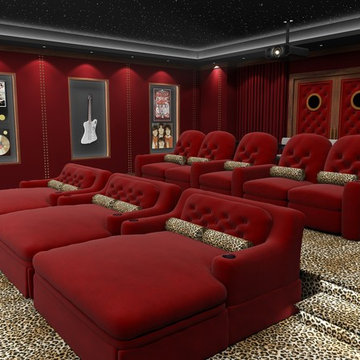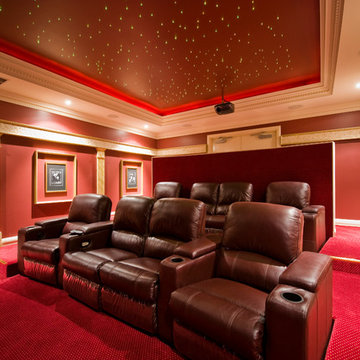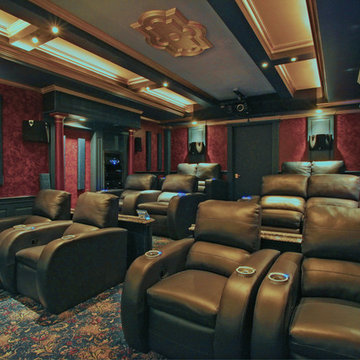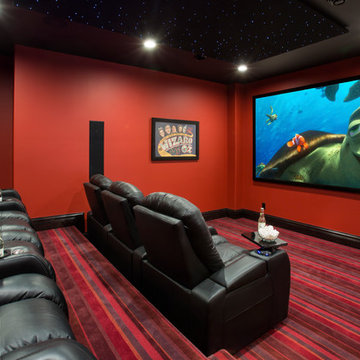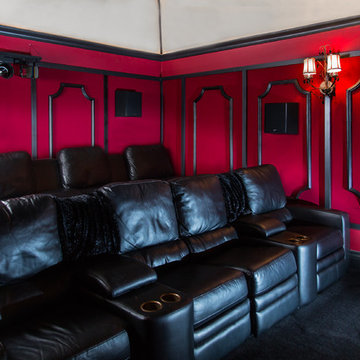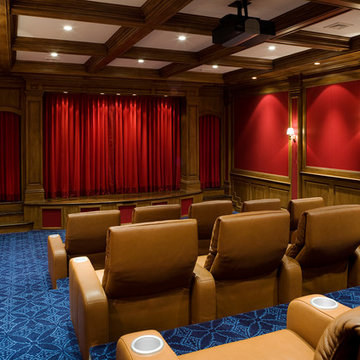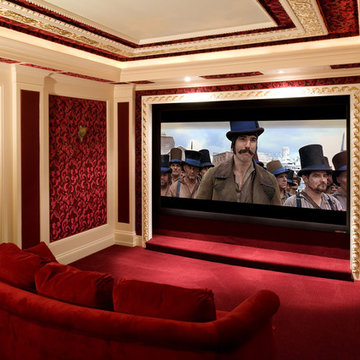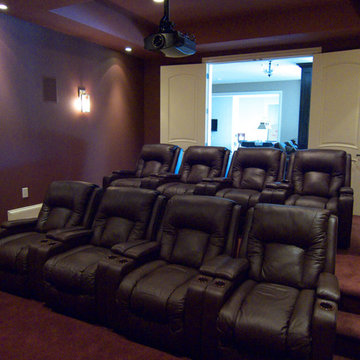Home Theatre Design Photos with Red Walls and a Projector Screen
Refine by:
Budget
Sort by:Popular Today
21 - 40 of 665 photos
Item 1 of 3
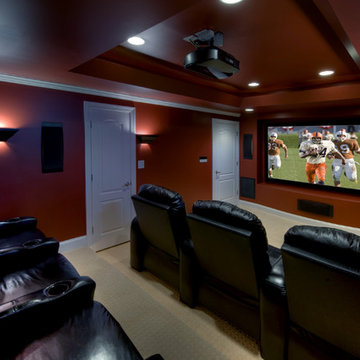
The media room makes use of 2 shallow steps for stadium seating, and the tray ceiling conceals ductwork.
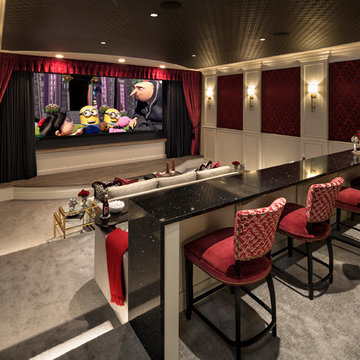
Builder: John Kraemer & Sons | Architecture: Sharratt Design | Landscaping: Yardscapes | Photography: Landmark Photography
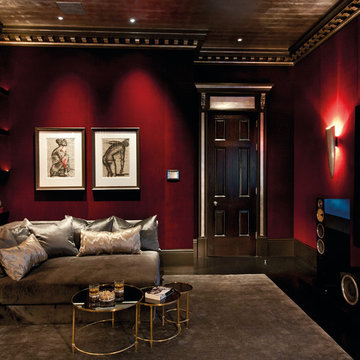
One of our favourite projects - a stunning cinema room, including JVC Projection, Crestron control and Lutron blinds, all perfectly integrated with the luxurious red decor and soft furnishings.
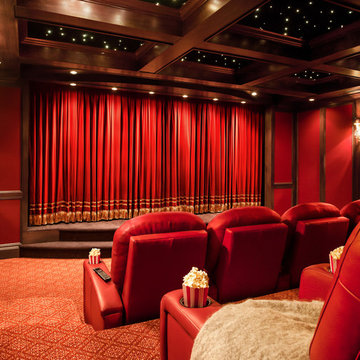
iTEC Consultants, NJ - Private 10 Seat Theater with 175" Diagonal 2.35:1 aspect ratio Micro-Perf screen, HD projector, Cinema Sound System, fully automated space, custom mahogany millwork with 9 Panel Grid ceiling . Perfect for watching movies, sports or sitting under the stars watching your favorite concert with your family and friends. Need help designing your dream room, please let us know.
http://www.lisarussman.com/
Home Theatre Design Photos with Red Walls and a Projector Screen
2
