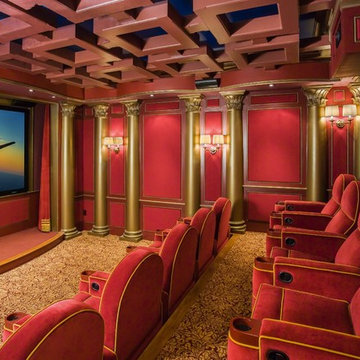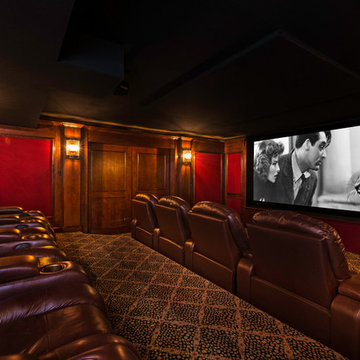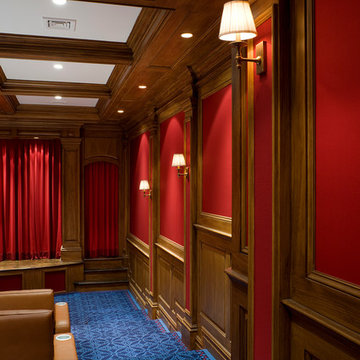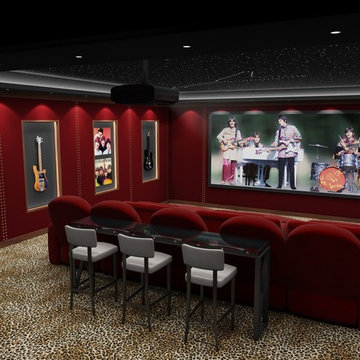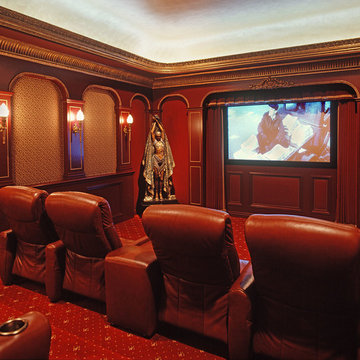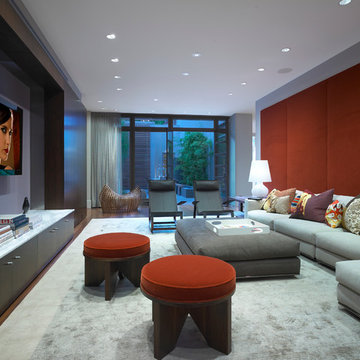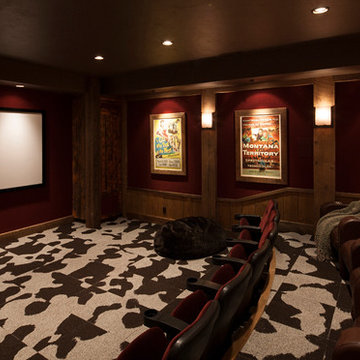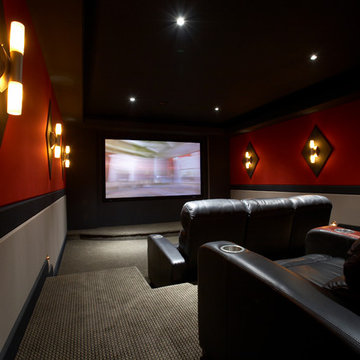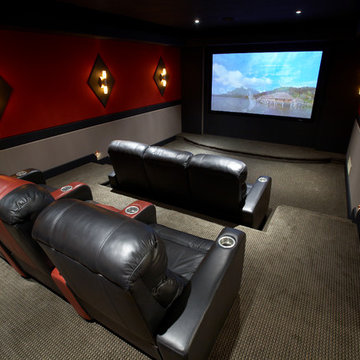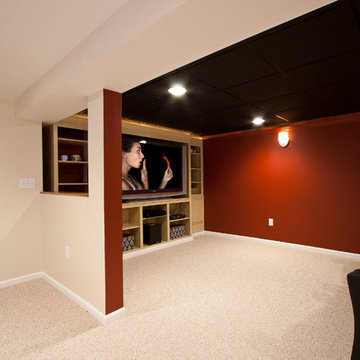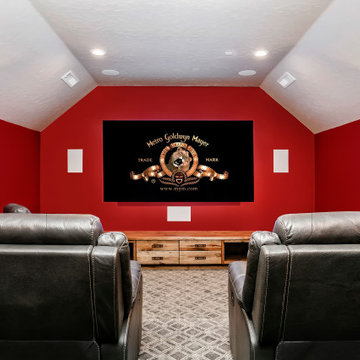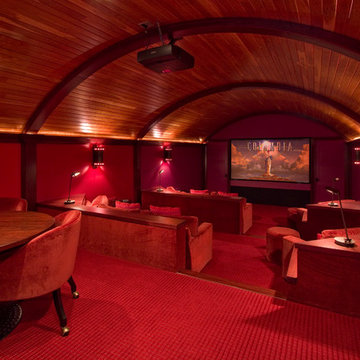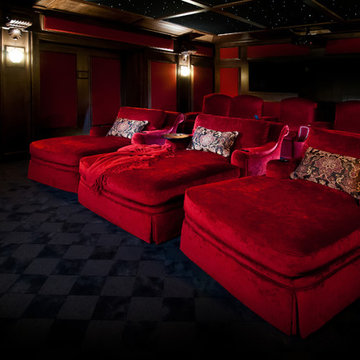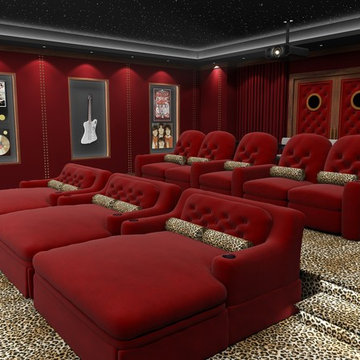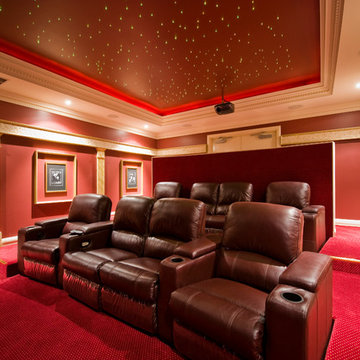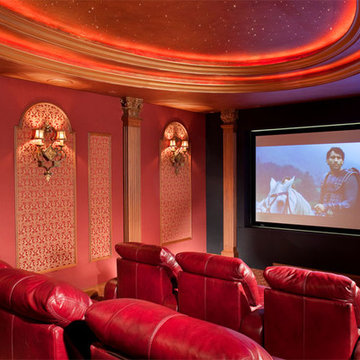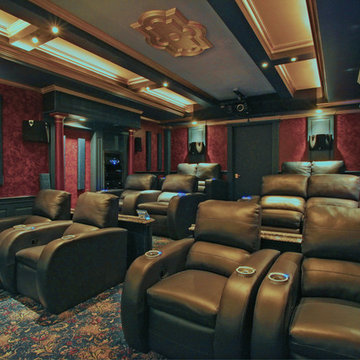Home Theatre Design Photos with Red Walls and Carpet
Refine by:
Budget
Sort by:Popular Today
21 - 40 of 807 photos
Item 1 of 3
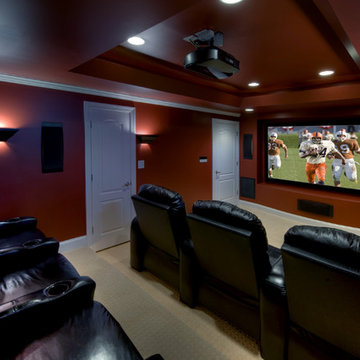
The media room makes use of 2 shallow steps for stadium seating, and the tray ceiling conceals ductwork.
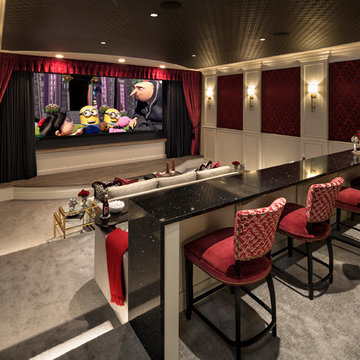
Builder: John Kraemer & Sons | Architecture: Sharratt Design | Landscaping: Yardscapes | Photography: Landmark Photography
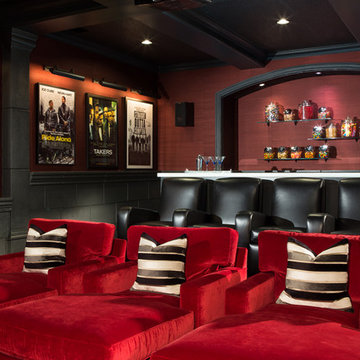
The screening room has chaise lounges, reclining theater chairs and grasscloth walls, which help absorb sound. There is a refreshment area along its back wall, directly behind the room's backlit onyx bar. The bar offers places to sit while drinking and dining.
Home Theatre Design Photos with Red Walls and Carpet
2
