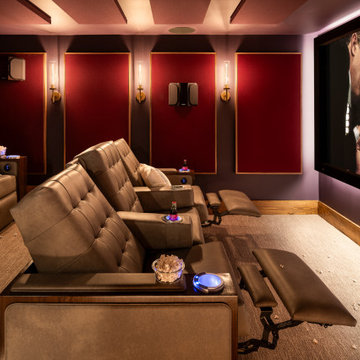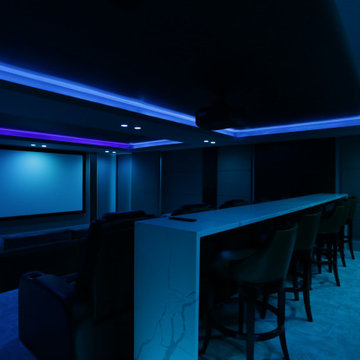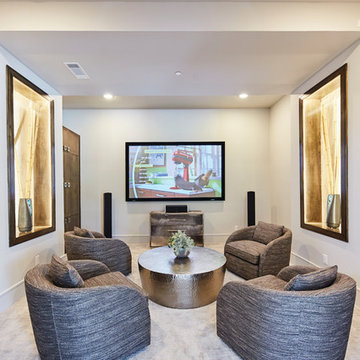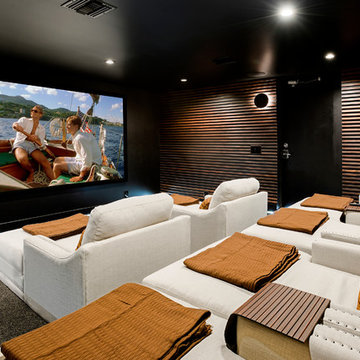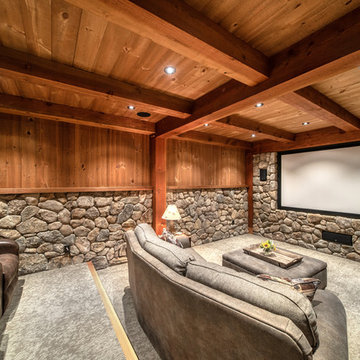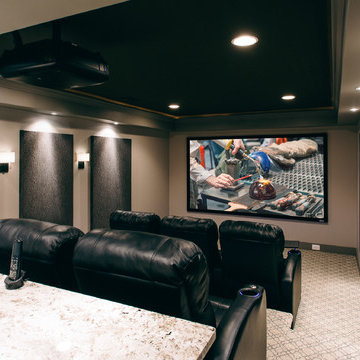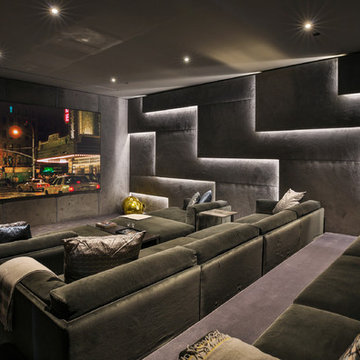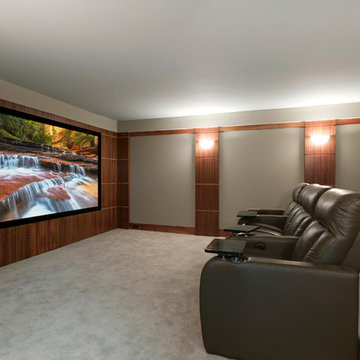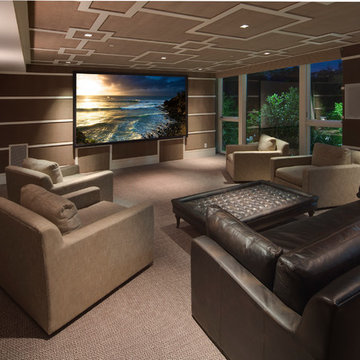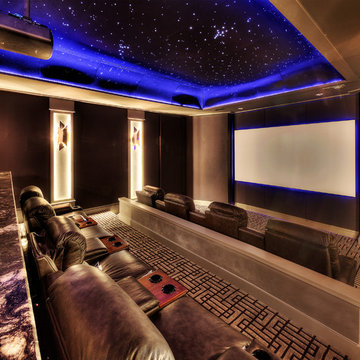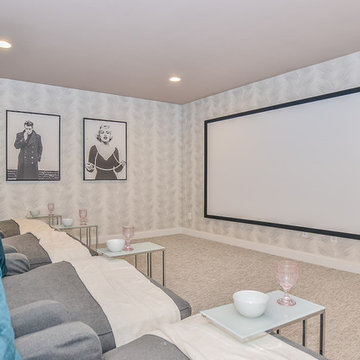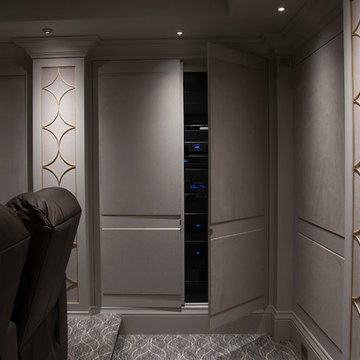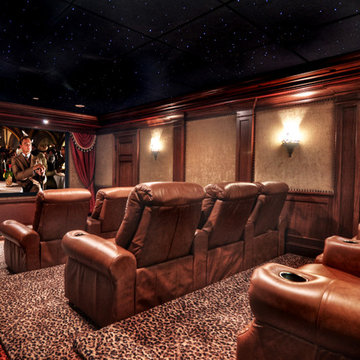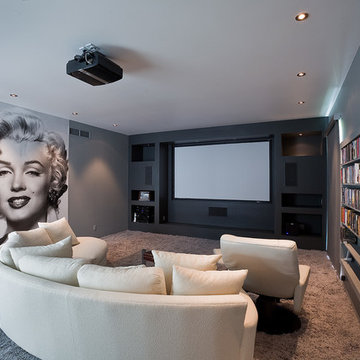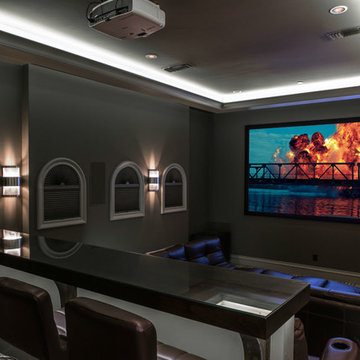Home Theatre Design Photos with Slate Floors and Carpet
Refine by:
Budget
Sort by:Popular Today
181 - 200 of 11,779 photos
Item 1 of 3
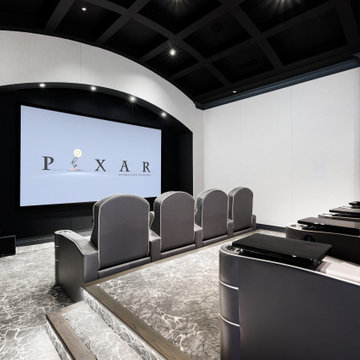
Home theater's coffered ceilings and built-in seating.
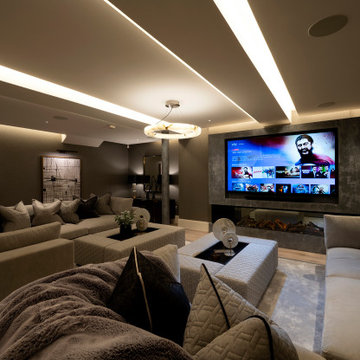
Despite natural light to one side of this lower ground floor, the space comes alive at night. The area is divided into a games area with glass wine cabinetry display pertaining the bar and pool table from this super relaxed media area with an array of lighting controls.
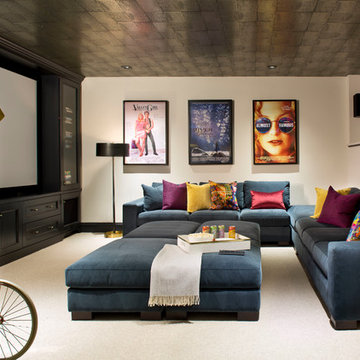
This space had the kids of this family in mind, as they bring friends over often to watch movies. This home theater design gives them the feel of being in a cozy movie theater, popcorn included.
Photo by Emily Minton Redfield
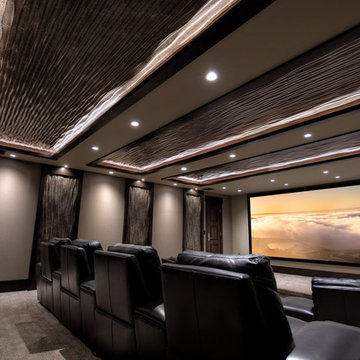
Nicole Camp of Detailed Design teamed up with Soelberg Industries again to create a dramatic home theater with texture wrapping walls and ceiling. Photo credits: Michael Soelberg
Home Theatre Design Photos with Slate Floors and Carpet
10
