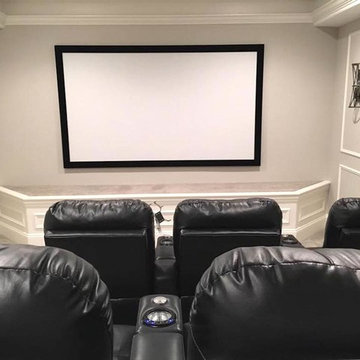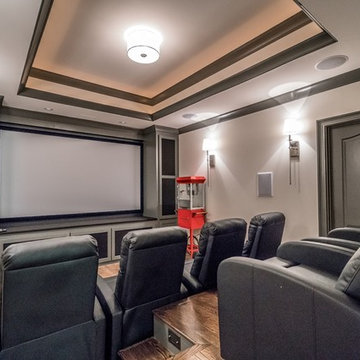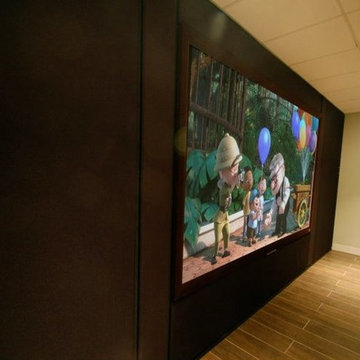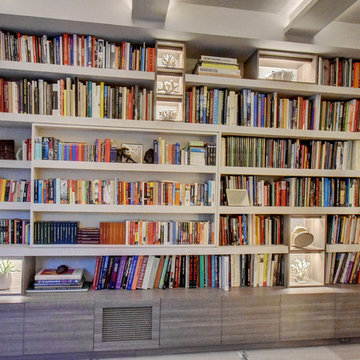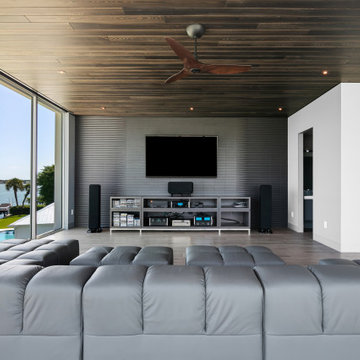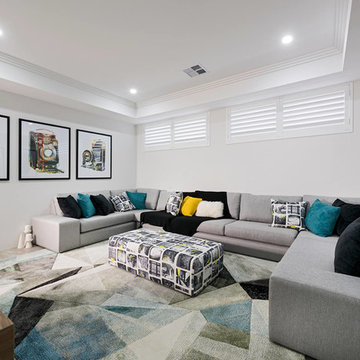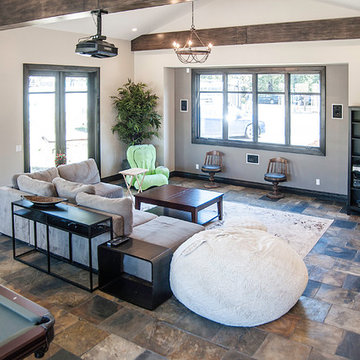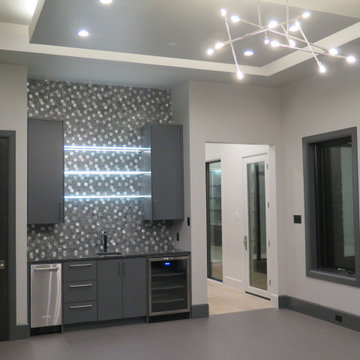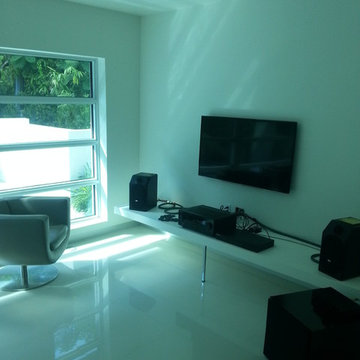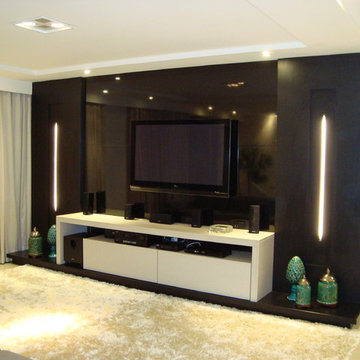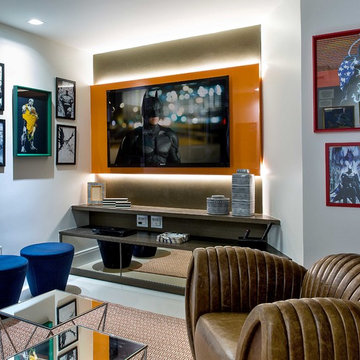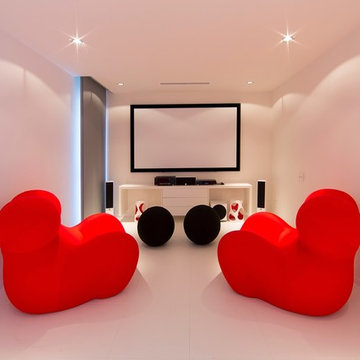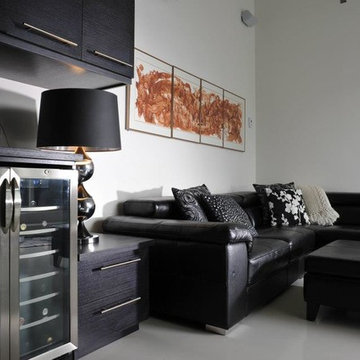Home Theatre Design Photos with Slate Floors and Porcelain Floors
Refine by:
Budget
Sort by:Popular Today
141 - 160 of 348 photos
Item 1 of 3
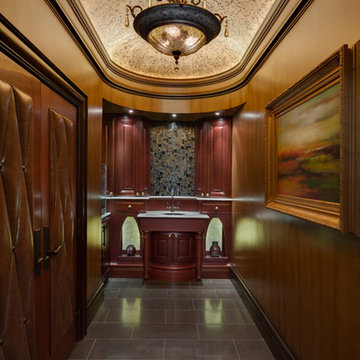
Qualified Remodeler Room Remodel of the Year & Outdoor Living
2015 NAHB Best in American Living Awards Best in Region -Middle Atlantic
2015 NAHB Best in American Living Awards Platinum Winner Residential Addition over $100,000
2015 NAHB Best in American Living Awards Platinum Winner Outdoor Living
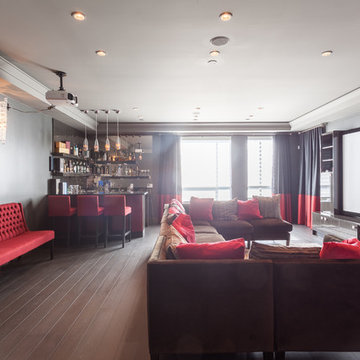
Special attention to a special room for gathering and chill out with friends or a movie night!
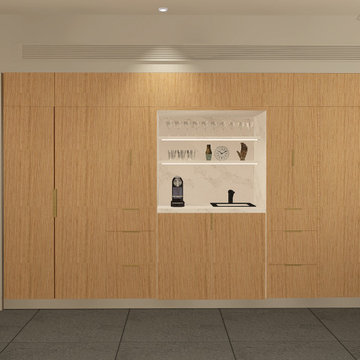
This is an addition & alternation project which aims to extend and transform existing garage into a theatre room. Our service provides spatial planning, concept design, selecting appropriate material to represent the theatre’s interior to compliment the sleek & modern look of the house. 3D rendered images were also provided for client review.
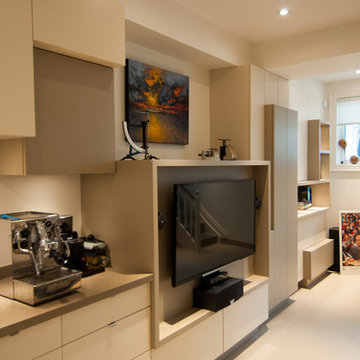
Designer: Edward Der-Boghossian
MarquisInteriors@hotmail.com
These home owners were looking for something similar to the Habitat condos in Montreal. We created multiple elevations, depths and heights to highlight the shadows of the entertainment wall. With a combination of open shelving and closed storage, this project is functional and unique.
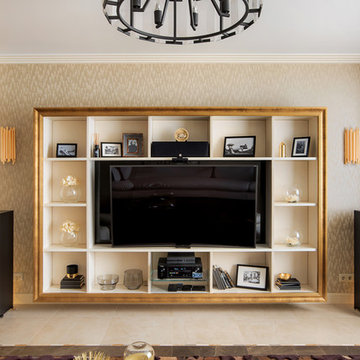
дизайнеры - Александра Никулина, Ксения Климова, Тататьяна Мантурова, фотограф - Дмитрий Каллисто
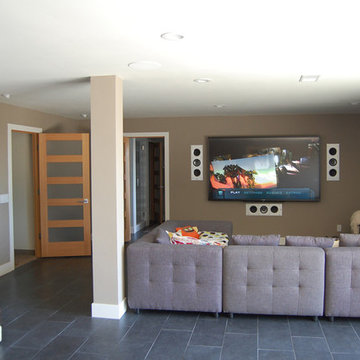
Dedicated media room with a 5.1 surround sound system. all wires where run in wall to make a very clean setup. Equipment was located in a custom made recessed space for the rack. This system is operated using a custom programmed smart phone/ tablet app.
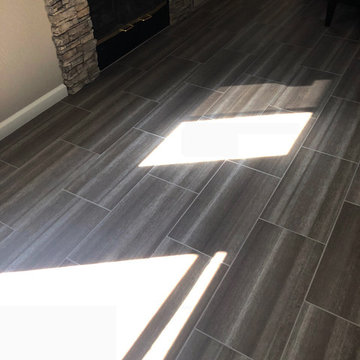
The Correia Residence Remodel features a consistent porcelain tile throughout the entire floor plan, a revamped entertainment and media center highlighted by a stack stone feature wall with a mounted tv and built-in component cabinet.
The project is anchored by the kitchen overhaul which features completely refinished cabinets, quartz counters and island with a farmhouse sink setting the tone for the rest of the appliances with it's modern brushed nickel aesthetic.
Photo Credits: Jamie McNutt of Dorothy's Tile & Stone
General Contractor: JDS Tile & Construction
Spaces Designer: Jamie McNutt of Dorothy's Tile & Stone
Countertop Fabrication: BC Stone & Fabrication
Home Theatre Design Photos with Slate Floors and Porcelain Floors
8
