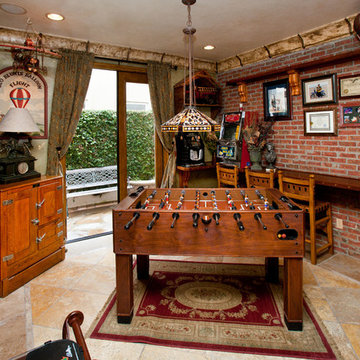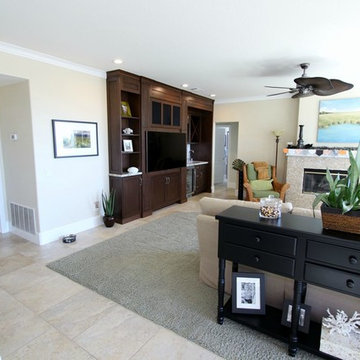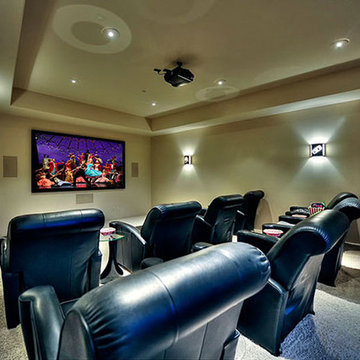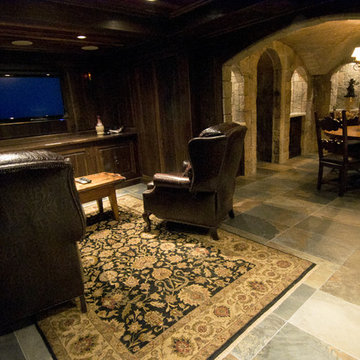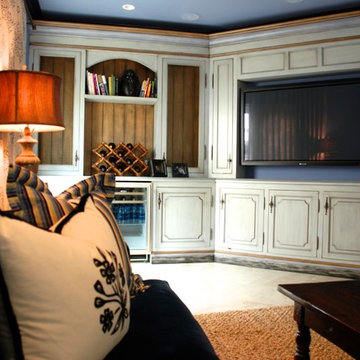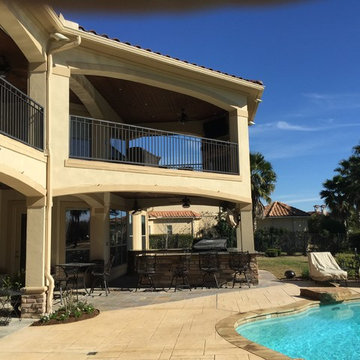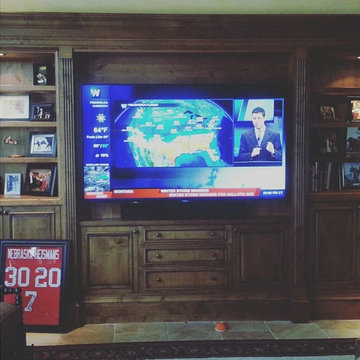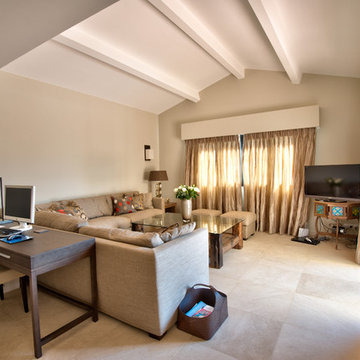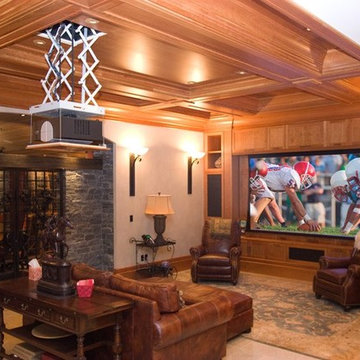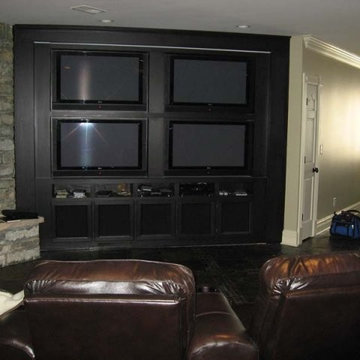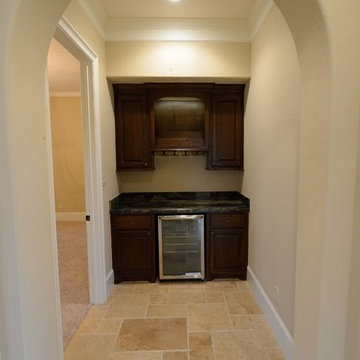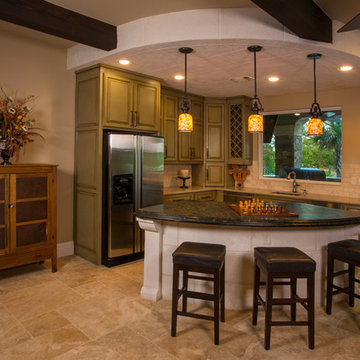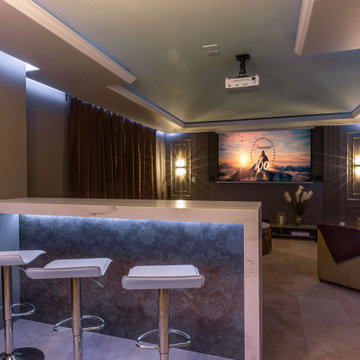Home Theatre Design Photos with Slate Floors and Travertine Floors
Refine by:
Budget
Sort by:Popular Today
61 - 80 of 111 photos
Item 1 of 3
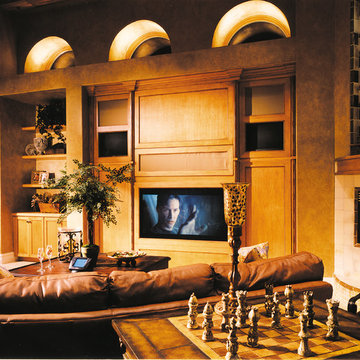
Media Room. The Sater Design Collection's luxury, Tuscan home plan "Fiorentino" (Plan #6910). saterdesign.com
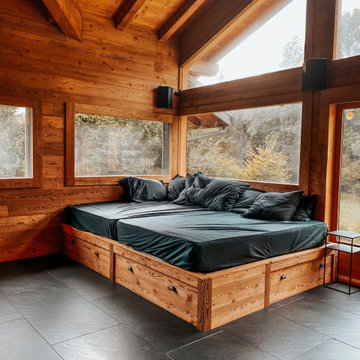
Salle de cinéma composée de deux grands lits avec un plafond bois et des murs en bois également.
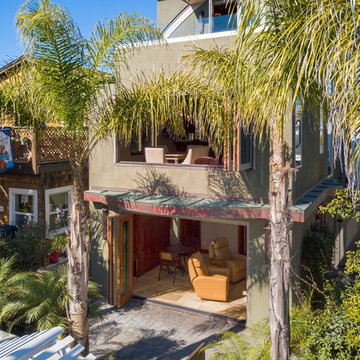
First Floor walk-out media room with Murphy bed, La Cantina full-width sliding door to ground floor patio, copper detail on overhang. Distressed stone floor tile on interior floor hides tracked-in beach sand.
Photo by Homeowner
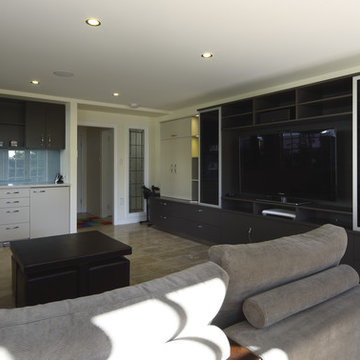
This home theatre space doubles as a family games room. The wall unit on the right includes all AV and gaming media with ample additional storage. The wall unit on the left is a kitchenette style for movie night snacks and gaming marathons.
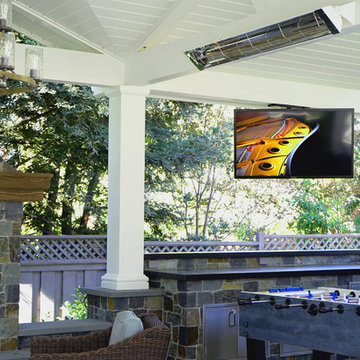
We installed the outdoor TV on an articulating mount so that the TV is able to be turned towards the BBQ, the fireplace or the pool. We also installed automated lights throughout the entire patio and yard, outdoor speakers in the yard and inside of the pergola.
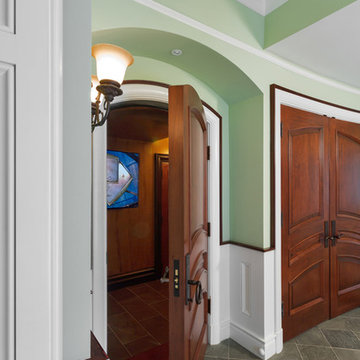
Qualified Remodeler Room Remodel of the Year & Outdoor Living
2015 NAHB Best in American Living Awards Best in Region -Middle Atlantic
2015 NAHB Best in American Living Awards Platinum Winner Residential Addition over $100,000
2015 NAHB Best in American Living Awards Platinum Winner Outdoor Living
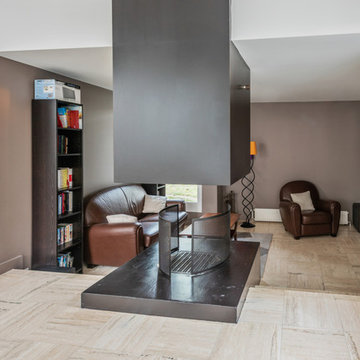
Le patio intérieur comme axe central
Au démarrage, une maison atypique : un ensemble d’espaces volumineux, tournés vers l’extérieur : un patio, point central de la maison, et autour duquel tout gravite. C’est ainsi que nous l’avons appelé la Maison Compas.
Cette famille nous a consulté au tout début de leur projet d’acquisition, puisque c’est lors de la vente de la maison qu’ils nous ont contacté : nous avons donc pu leur donner le maximum de conseil, une enveloppe budgétaire de travaux, et surtout notre vision des rénovations à effectuer. C’est alors que le charme opéra…
Home Theatre Design Photos with Slate Floors and Travertine Floors
4
