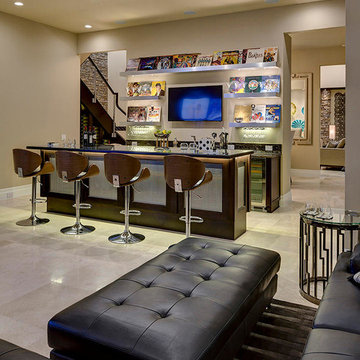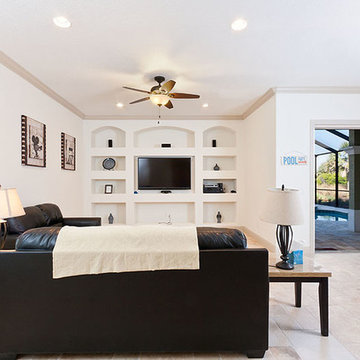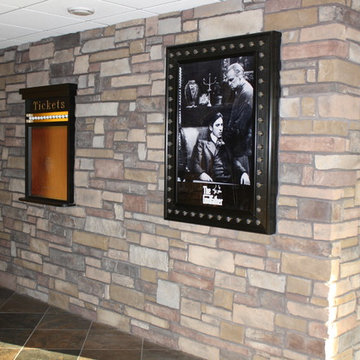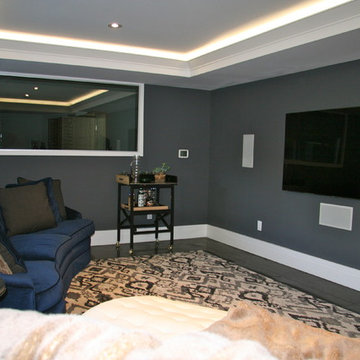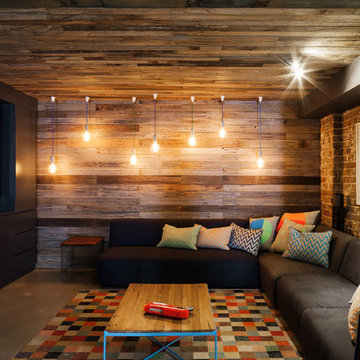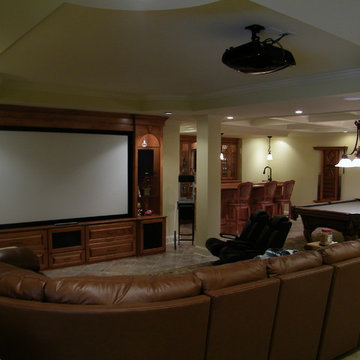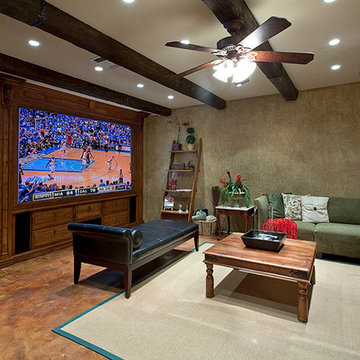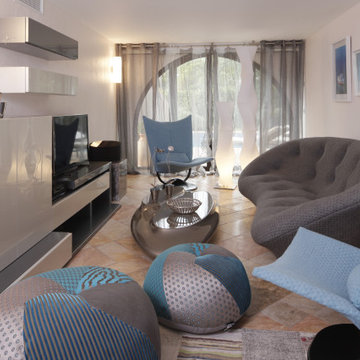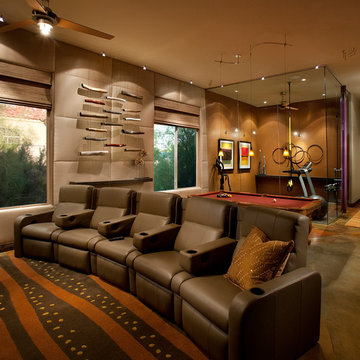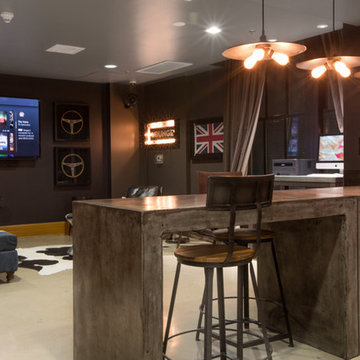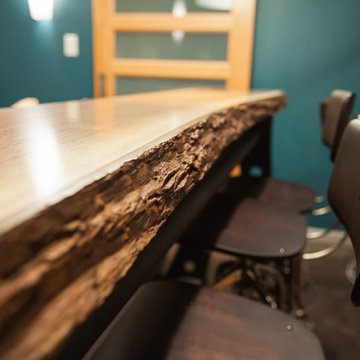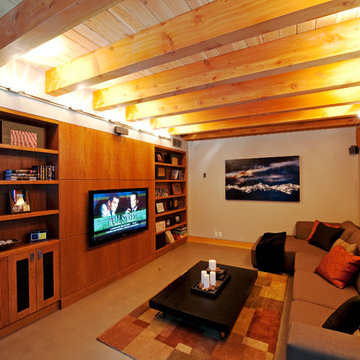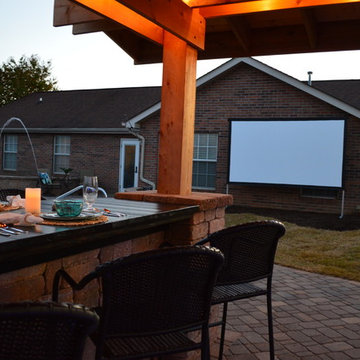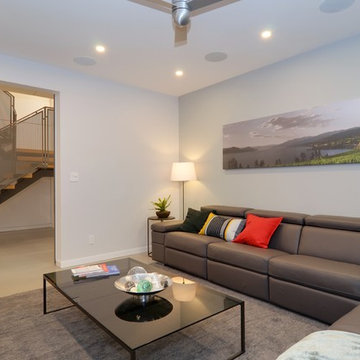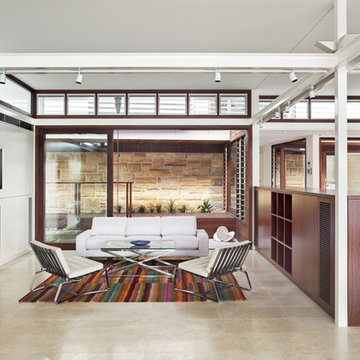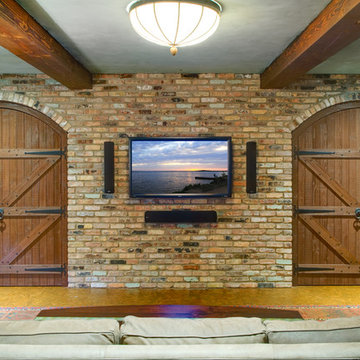Home Theatre Design Photos with Travertine Floors and Concrete Floors
Refine by:
Budget
Sort by:Popular Today
141 - 160 of 396 photos
Item 1 of 3
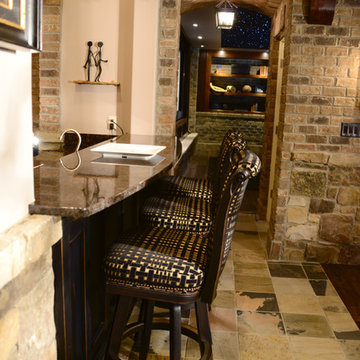
This lower level combines several areas into the perfect space to have a party or just hang out. The theater area features a starlight ceiling that even include a comet that passes through every minute. Premium sound and custom seating make it an amazing experience.
The sitting area has a brick wall and fireplace that is flanked by built in bookshelves. To the right, is a set of glass doors that open all of the way across. This expands the living area to the outside. Also, with the press of a button, blackout shades on all of the windows... turn day into night.
Seating around the bar makes playing a game of pool a real spectator sport... or just a place for some fun. The area also has a large workout room. Perfect for the times that pool isn't enough physical activity for you.
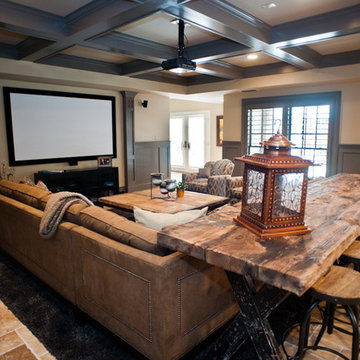
Beautiful nail head detail on the back of the new sectional. Devon Morgan with Photosynthesis Studio, Atlanta GA
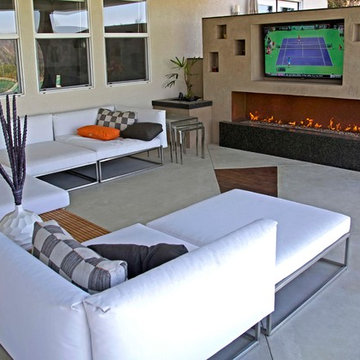
Cozy Outdoor Theater, with wall mounted TV and uniquely designed Fire place/Fire Pit combo. This theater us fully automated with Crestron Electronics
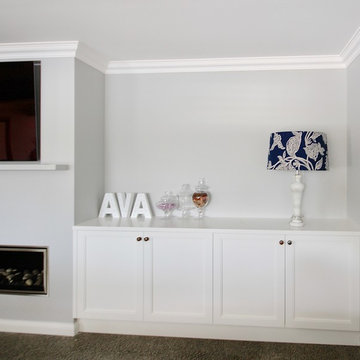
HAMPTONS STYLE.
- 'Noble Grey' Caesarstone 5211 bench top & splash back
- Profile edge detail on bench top
- Custom profile polyurethane doors
- Custom mantle
- Handles & knobs
- Glass display doors
- Butlers porcelain sink
Sheree Bounassif, Kitchens by Emanuel
Home Theatre Design Photos with Travertine Floors and Concrete Floors
8
