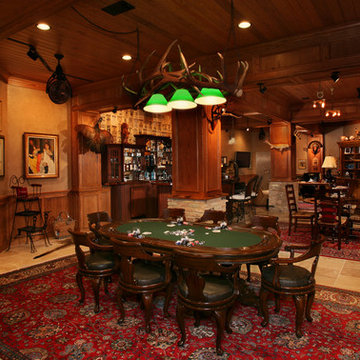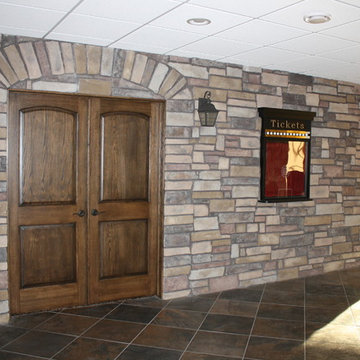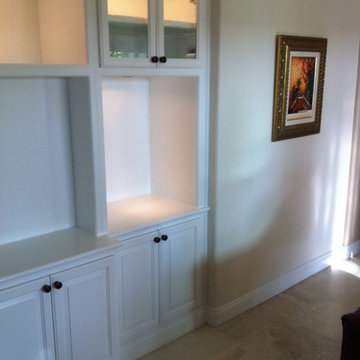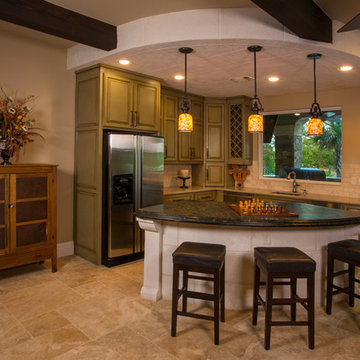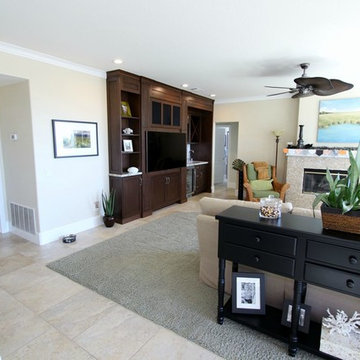Home Theatre Design Photos with Travertine Floors and Terra-cotta Floors
Refine by:
Budget
Sort by:Popular Today
101 - 109 of 109 photos
Item 1 of 3
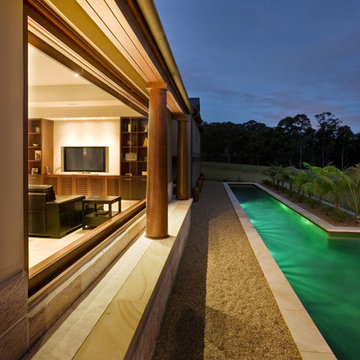
Built in entertainment unit with matching display units. As seen from outside.
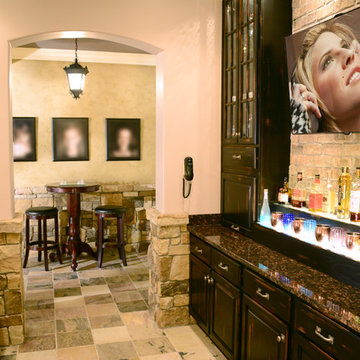
This lower level combines several areas into the perfect space to have a party or just hang out. The theater area features a starlight ceiling that even include a comet that passes through every minute. Premium sound and custom seating make it an amazing experience.
The sitting area has a brick wall and fireplace that is flanked by built in bookshelves. To the right, is a set of glass doors that open all of the way across. This expands the living area to the outside. Also, with the press of a button, blackout shades on all of the windows... turn day into night.
Seating around the bar makes playing a game of pool a real spectator sport... or just a place for some fun. The area also has a large workout room. Perfect for the times that pool isn't enough physical activity for you.
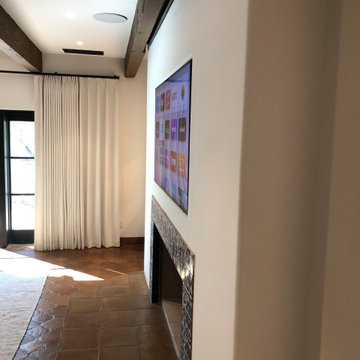
Home Theater systems with a 65inch TV that has been recessed in the wall. This Theater has a 7.1.2 Dolby Atmos Surround Sound system. All the speakers are in-wall and in-ceiling for maximum performance with minimal visibility.
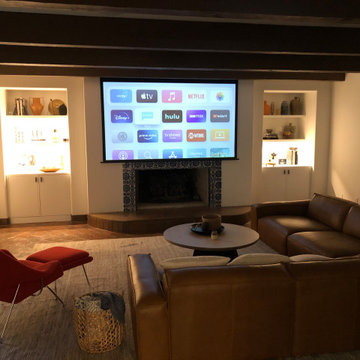
Home Theater systems with a 65inch TV that has been recessed in the wall and a 120inch projection screen that drops down in front of the TV. This Theater has a 7.1.2 Dolby Atmos Surround Sound system. All the speakers are in-wall and in-ceiling for maximum performance with minimal visibility.
Home Theatre Design Photos with Travertine Floors and Terra-cotta Floors
6
