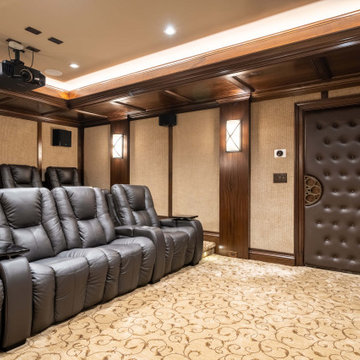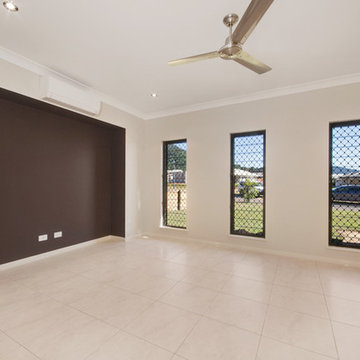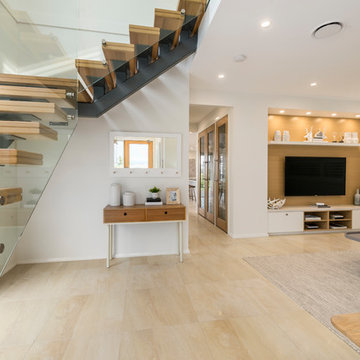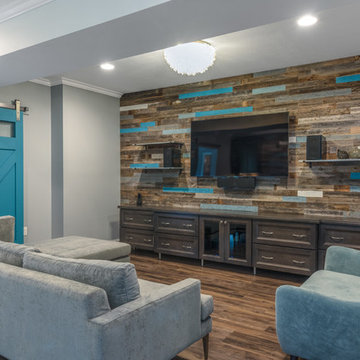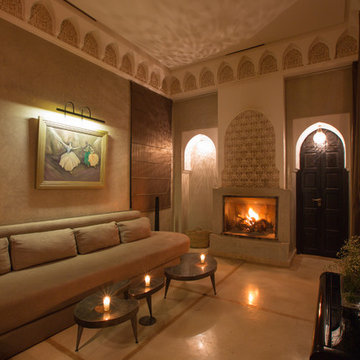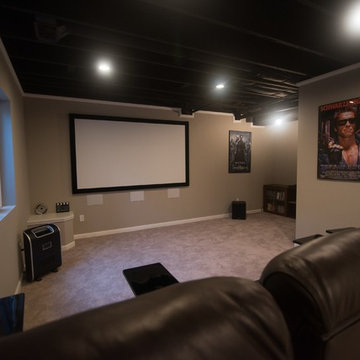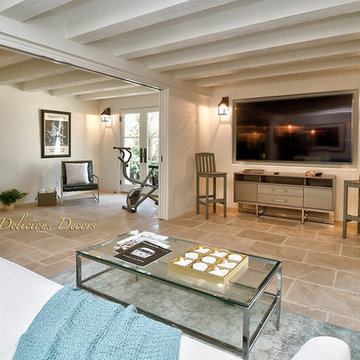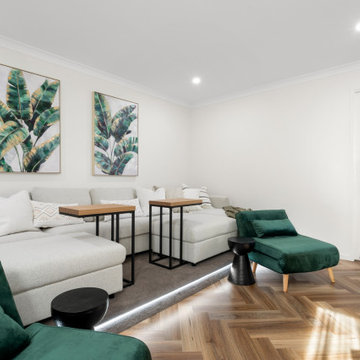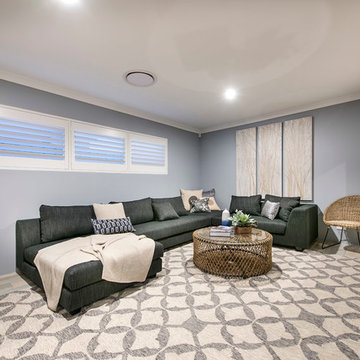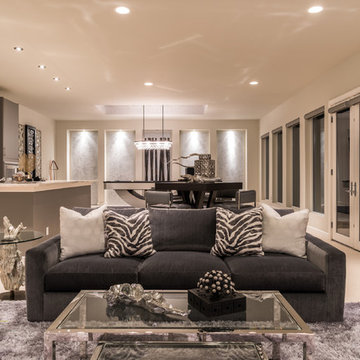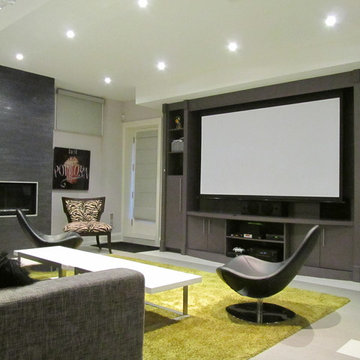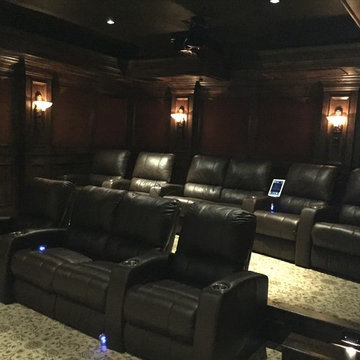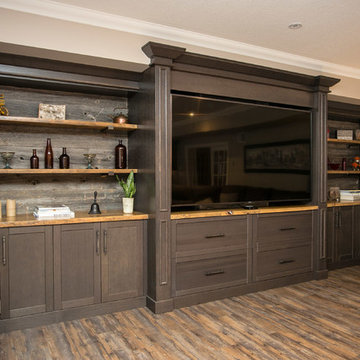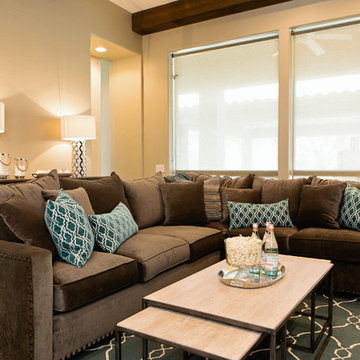Home Theatre Design Photos with Vinyl Floors and Ceramic Floors
Refine by:
Budget
Sort by:Popular Today
141 - 160 of 517 photos
Item 1 of 3
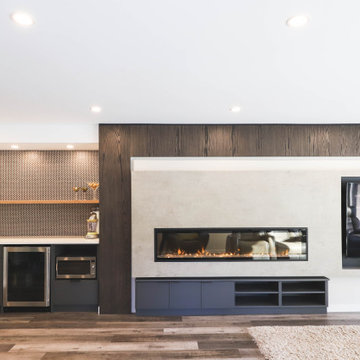
Entertaining is a big part of the clients' lives so we designed a leisure room with bar on the mid-level. Here, we reintroduced two wood tones – lighter wood as an open shelf and a live edge sitting bar. The design around the TV and fireplace introduced a third large scale stone with a concrete look. We used offsetting planes of materials and LED lights around the TV as a focal point for the room.
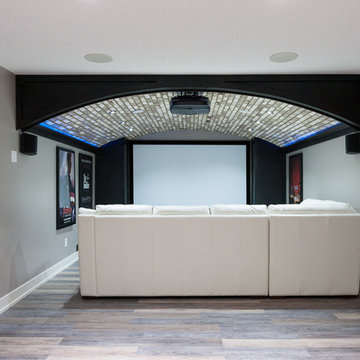
This movie room is complete with state of the art custom surround sound and mood lighting. The gym is right behind it so you could actually have someone using work out equipment behind you without affecting the sound quality of the theater.
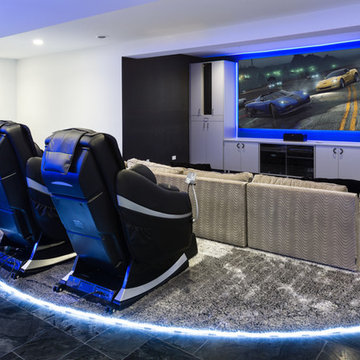
This ultra-plush gaming retreat area was designed for the family’s children in mind, but what adult would not love to have a game room like this? The sleek design of the cabinetry has a brushed aluminum finish and flat panel doors operated by touch latches. The tall cabinets have pull out drawers for DVD storage and fabric covered panels conceal the large speakers. Opposite the gaming area is the convenience kitchenette and large table for gatherings.
Designed by Marcia Spinosa for Closet Organizing Systems
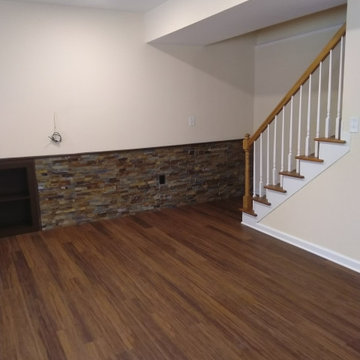
The client wanted to add wood tones and stone to give this large space warmth. She wanted this entire wall done in stack stone but the price was way beyond what she wanted to spend. We found a tile that has stack stone veneer that brought the feeling she wanted but was far less expensive. We then installed the stack stone tile strategically around the space to pull this design element through the media, game, & kitchenette.
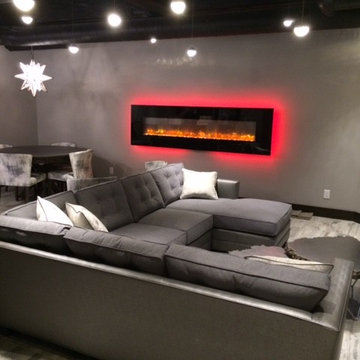
In this shot you can see the floating fireplace illuminated in red, the new pendant lighting, the white-washed column, open celling, and star chandelier over the game table.
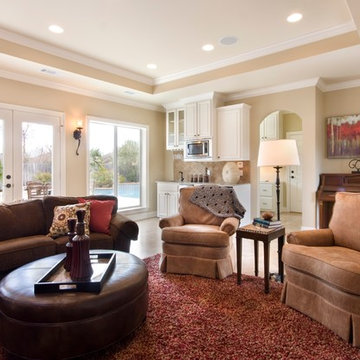
Media room and wet bar after garage enclosure.
Photo: Melissa Oivanki (Oivanki Photography)
Home Theatre Design Photos with Vinyl Floors and Ceramic Floors
8
