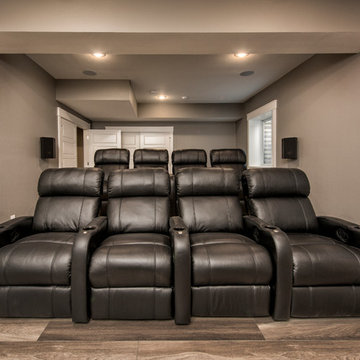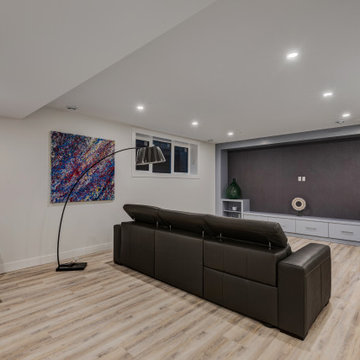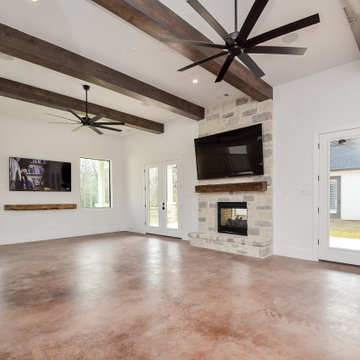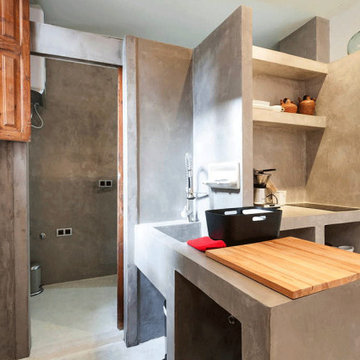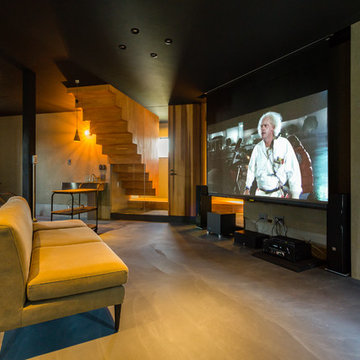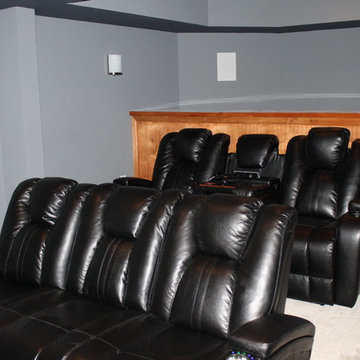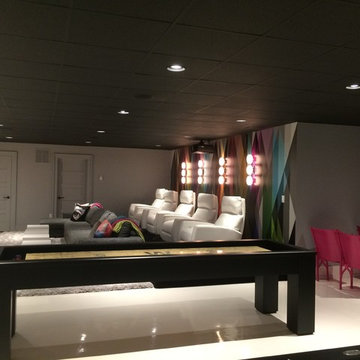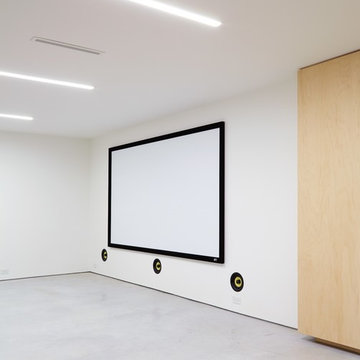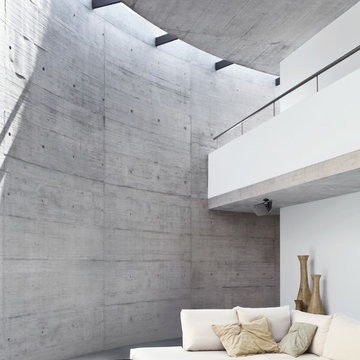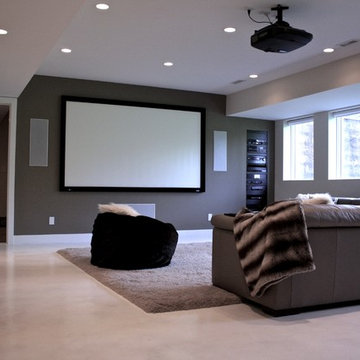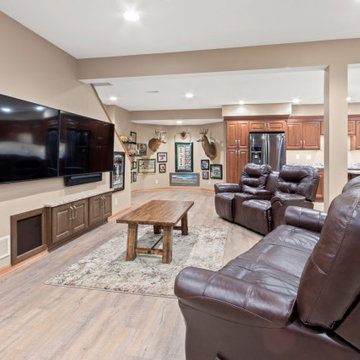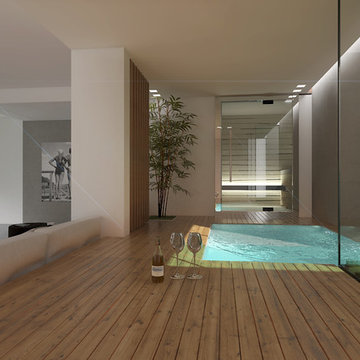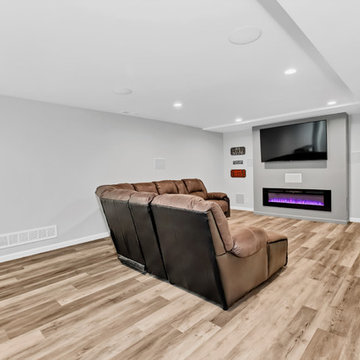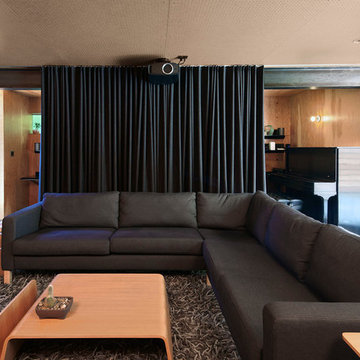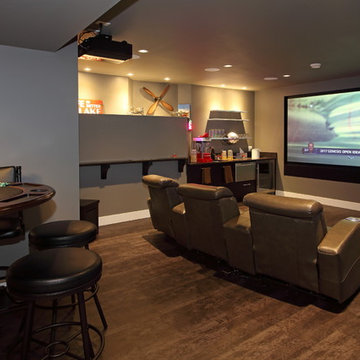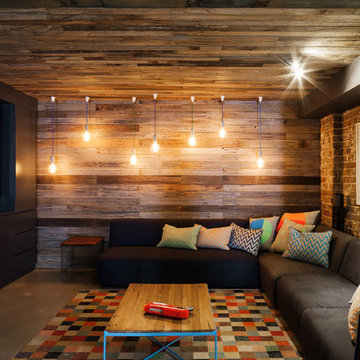Home Theatre Design Photos with Vinyl Floors and Concrete Floors
Refine by:
Budget
Sort by:Popular Today
201 - 220 of 467 photos
Item 1 of 3
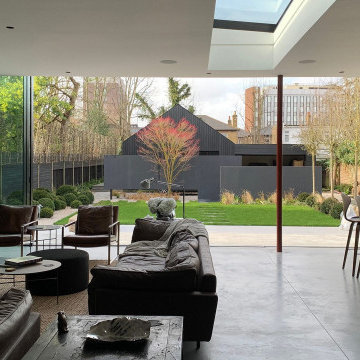
Refurbishment of a grand Edwardian house in South West London.
Separate Structurally Insulated Panel built Annex at the rear of the property.
A tasteful garden between the Annex and main house had us working with lighting scenes that created a beautiful common ground between the main kitchen/living area extension, into the rear garden. The end result made for stunning indoor outdoor living after dark.
Along with the Lutron Homework’s QS lighting system we added motorised curtain tracks for the bay windows at the front of the property, along with an additional sky light in the rear extension.
Multi-room audio throughout the entirety of the property powered by six 125 watt per channel Sonos Amp’s all working in tandem with Sonance in-ceiling speakers.
The main living area saw the 4K LG 77”OLED with 5.1 surround sound setup all integrated with Control4. All powered by an Arcam receiver with Triad front soundstage speakers, a discrete in-wall Sonance subwoofer and in-ceiling surrounds.
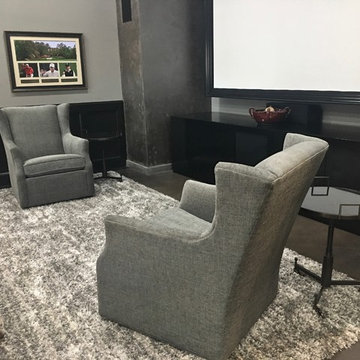
The 106' wide screen was anchored with a 10 ' long custom lacquered media credenza. Two columns were added to help separate the media area from the game table area. Two swivel chairs were added between media seating and the screen, allowing conversation as well as watching Movies.
Photo by: Jonn Spradlin
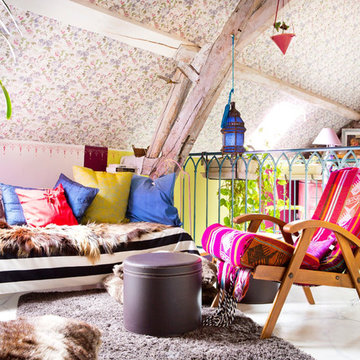
Un espace pour lire, écrire, regarder un film, mais surtout pour ce détendre.
Le sol est peint, en effet marbre. les gardes corps et main courante sont également passé entre les mains de notre artisans peintre.
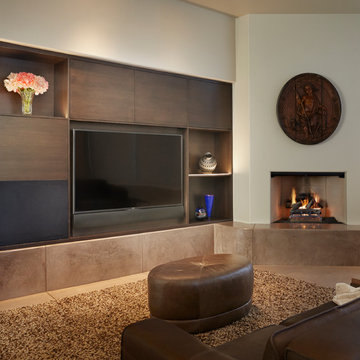
This custom entertainment center was part of a larger remodel Jan and KBH Architects collaborated on. Some of the shelves include LED uplighting and the facade conceals storage and a subwoofer. A nice, clean look for a contemporary space!
Robin Stancliff
Home Theatre Design Photos with Vinyl Floors and Concrete Floors
11
