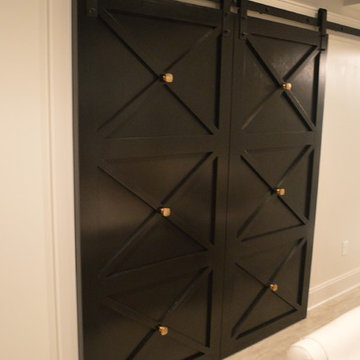Home Theatre Design Photos with Vinyl Floors and Slate Floors
Refine by:
Budget
Sort by:Popular Today
1 - 20 of 182 photos
Item 1 of 3
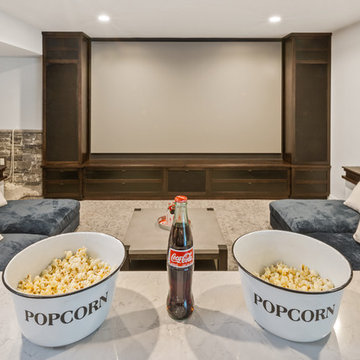
This basement features billiards, a sunken home theatre, a stone wine cellar and multiple bar areas and spots to gather with friends and family.

Stacked stone walls and flag stone floors bring a strong architectural element to this Pool House.
Photographed by Kate Russell
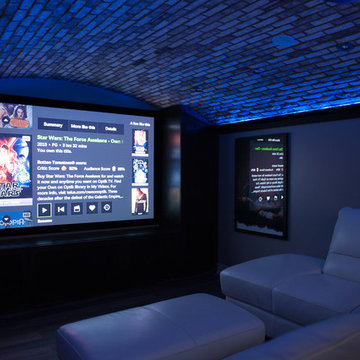
This movie room is complete with state of the art custom surround sound and mood lighting. The gym is right behind it so you could actually have someone using work out equipment behind you without affecting the sound quality of the theater.
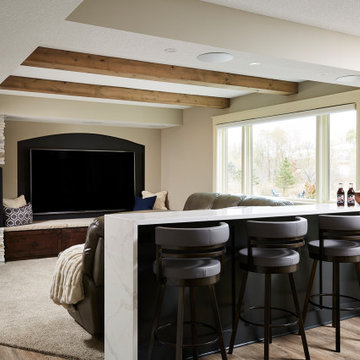
Cozy lower level family room with corner fireplace, limestone hearth, stacked stone and waterfall quartz bar seating.
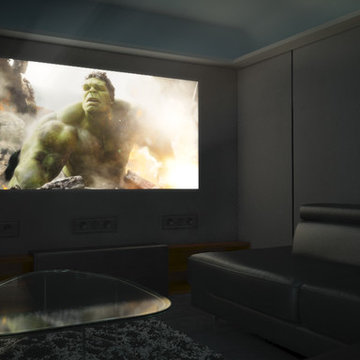
The basement was divided in two with the home cinema consisting of monotone furnishings to allow for a true 'black out' cinematic experience. Acoustic panelling finished with black lustred linen clads the walls to provide a rich aesthetic as well as providing great audio insulation to the rest the home.
An LED lighting design scheme was integrated to offer the client a range of ambient moods.
Click the link to see the London 101 ambient lighting animation.
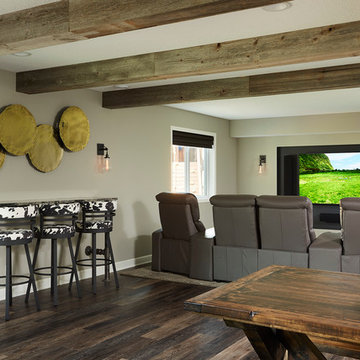
Wall Color: Sherwin Williams SW7016 Mindful Gray, Reclaimed Wood Ceiling Beams, Wall Lighting: Restoration Hardware Teardrop Sconces, Custom Game Table, Drink Ledge: Gas Pipe and "Delerium" Granite Top, Gray Leather Theater Seating, Floor: Luxury Vinyl Plank Coretec Plus Hudson Valley Oak 7" Plank, Alyssa Lee Photography
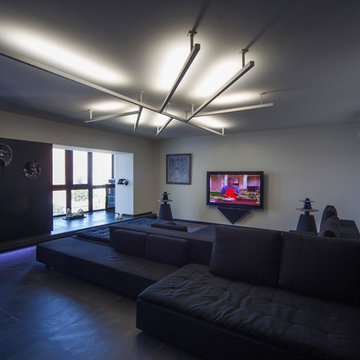
Лоджия объединена с комнатами и установлено витражное остекление. Огромный двусторонний диван играет роль острова в большом пространстве. В квартире невысокие потолки, поэтому выбран дизайнерский светильник, который выглядит как скульптура, но при своем размере хорошо освещает пространство.
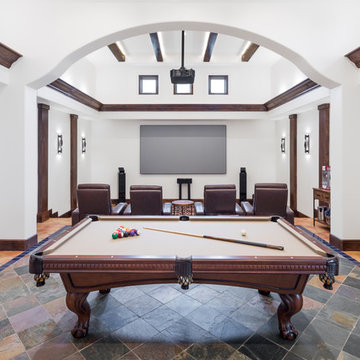
Entertaining at it’s finest. This media rooms hosts a large screen projector, pool table and full bar area in keeping with the theme of the home. A variety of lighting options have been designed into the room from very soft and low for enjoying a movie to spot lighting to pool table for an optimal experience.
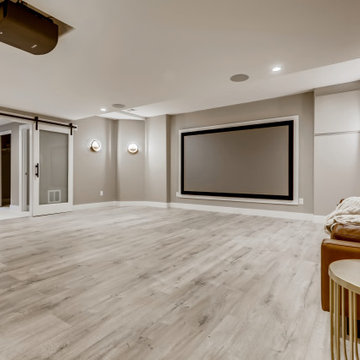
This modern styled home theater consists of gray walls with large white trim and a gray vinyl flooring. The entry way to the room is guarded by two sliding glass doors with large, white, wooden frames on a black metallic track with black metallic handles. Mounted on the ceiling are surround sound speaks and a black projector that sits in an indent. On the back wall is a large, built-in, projection screen with a black and white frame. Surrounding the room on the walls are decorative white light fixtures.
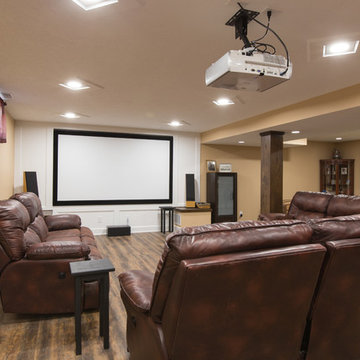
This photo is for basement finishing with a home theatre where we encountered another challenge. On the left corner is the sump pump that they didn’t want to relocate. The plan was to create a closet to cover it, however the size of screen they wanted was forcing the screen and projector off center and would obstruct the viewing.
We solved this problem by creating a box around it with a lift off top. This allowed the screen to be centered, access to service the pump as well as a place to set their surround speakers. We balanced this on the opposite side next to their equipment tower which allowed a place to hide the subwoofer. We accented and defined this space with drywall wainscoting around the screen as well as medallions around the dimmable 6 inch 4100K recessed lights. The steel support posts were relocated to allow an equal spacing and was covered by oak mitered columns so that it resembles a solid timber.
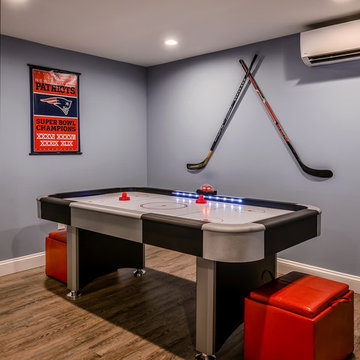
Electronic Air Hockey Table comes complete with lights, score board, goal sounds and more. Storage ottomans provide seating mainly for onlookers, as some serious competition takes place here!
Home Theatre Design Photos with Vinyl Floors and Slate Floors
1
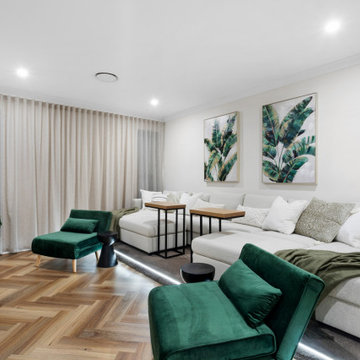
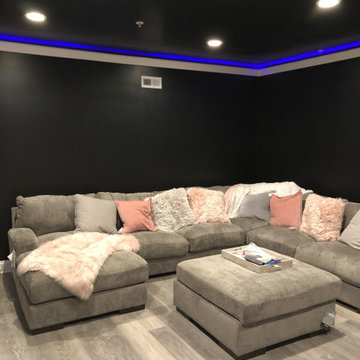
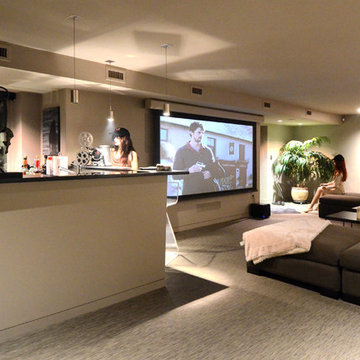
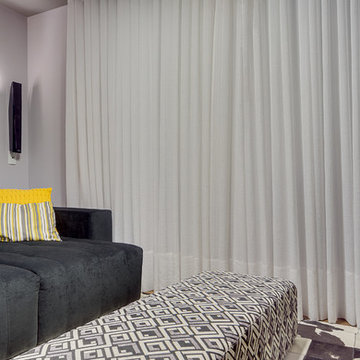
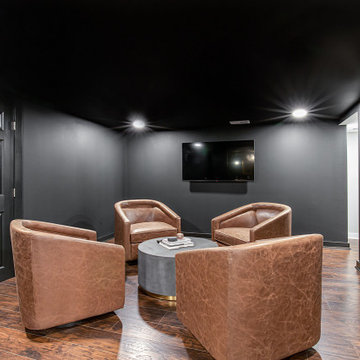
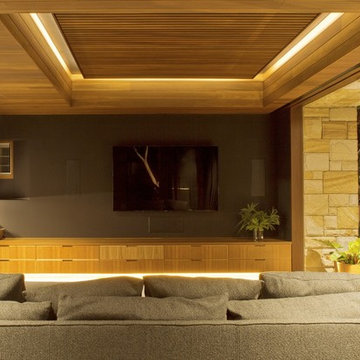
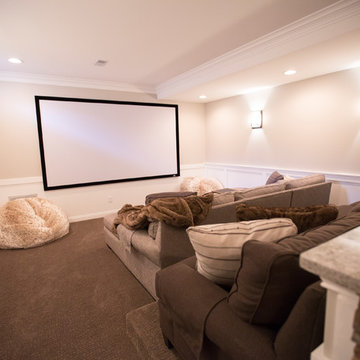
![[-1613-] Niagara Bed & Breakfast](https://st.hzcdn.com/fimgs/pictures/home-theaters/1613-niagara-bed-and-breakfast-invision-design-solutions-img~3df19fdd09210286_2077-1-d09abaf-w360-h360-b0-p0.jpg)
