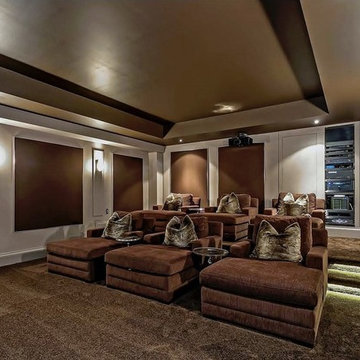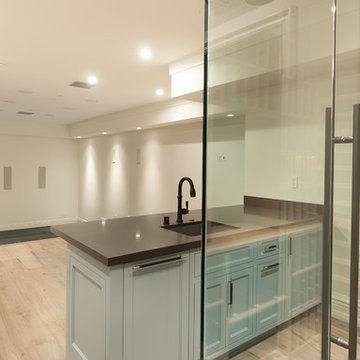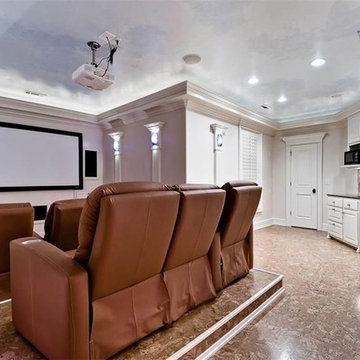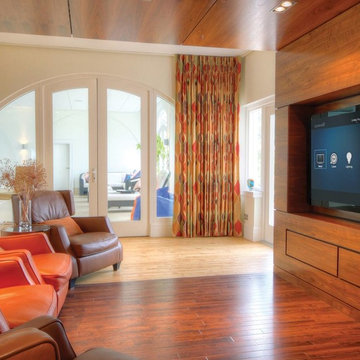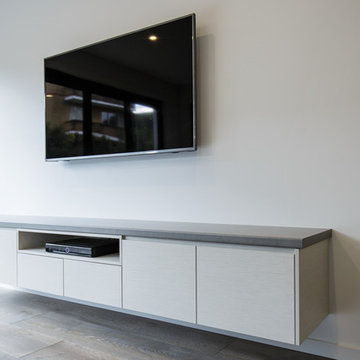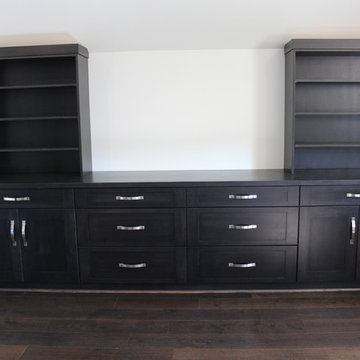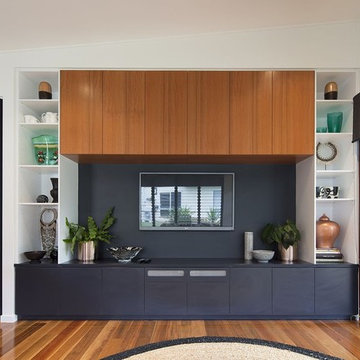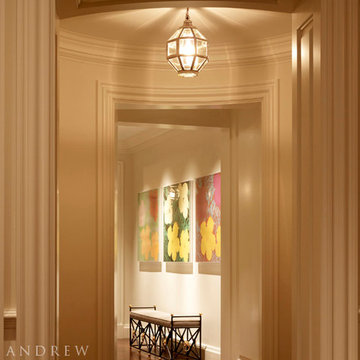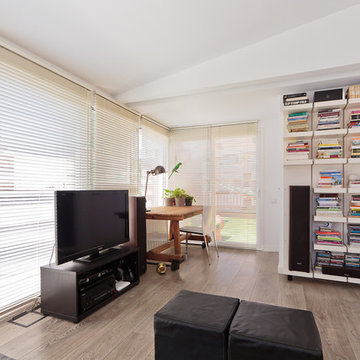Home Theatre Design Photos with White Walls and Brown Floor
Refine by:
Budget
Sort by:Popular Today
161 - 180 of 323 photos
Item 1 of 3
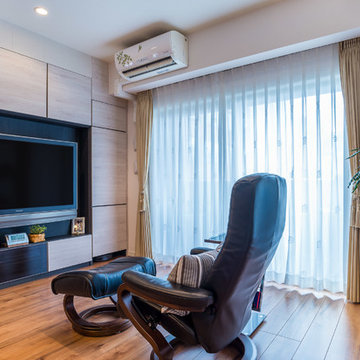
Photo by Nicolas Wauters
壁一面に造作した壁面収納と壁掛けTV。
一般的に収納量の少ないマンションにおいて、特に細かい物が多いリビングに壁面収納を設置するのは大変有効。
耐震ラッチも付いており、しっかりしたハーネスで留めた壁掛けテレビにする事で耐震性も高めている。
白っぽい面材と対比した形で基材の色をグレーにする事で、黒物家電の代表格であるテレビの存在が浮かないようにした。
旦那様の趣味の映画鑑賞も、リクライニングチェアとオットマンでゆったりと楽しめる。
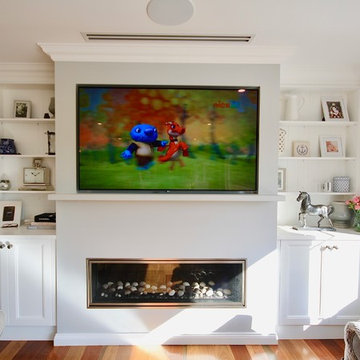
HAMPTONS STYLE.
- 'Noble Grey' Caesarstone 5211 bench top & splash back
- Profile edge detail on bench top
- Custom profile polyurethane doors
- Custom mantle
- Handles & knobs
- Glass display doors
- Butlers porcelain sink
Sheree Bounassif, Kitchens by Emanuel
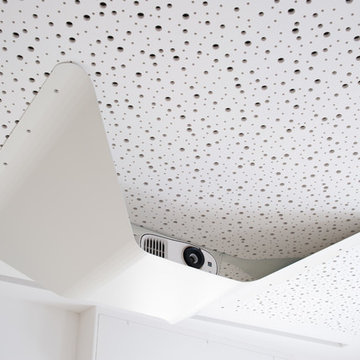
Dettaglio del supporto proiettore realizzato artigianalmente a disegno. La struttura portante è in lamiera di ferro verniciata a polvere colore bianco. Foto realizzate da NCA
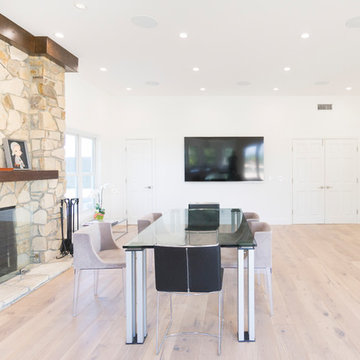
The Main Theater Room is an open social space where a giant display and an inconspicuous in-ceiling recessed speaker array resides. All lighting, entertainment media, and other automation are controlled via universal remote like a traditional system, but can also be controlled via any smart device or wall mount control pad.
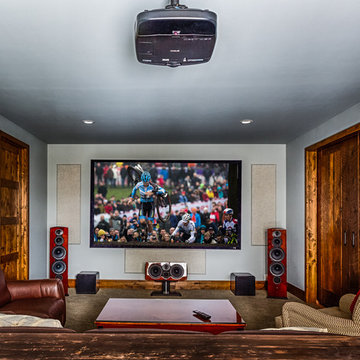
A dedicated home theater room with 4K projector and Revel Speakers provides an immersive viewing experience.
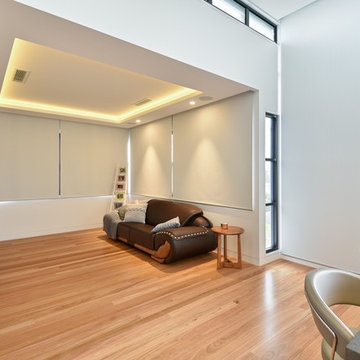
This home was built and designed to serve both the current and future generations of the family by being flexible to meet their ever changing needs. The home also needed to stand the test of time in terms of functionality and timelessness of style, be environmentally responsible, and conform and enhance the current streetscape and the suburb.
The home includes several sustainable features including an integrated control system to open and shut windows and monitor power resources. Because of these integrated technology features, this house won the CEDIA Best Integrated Home Worldwide 2016 Award.
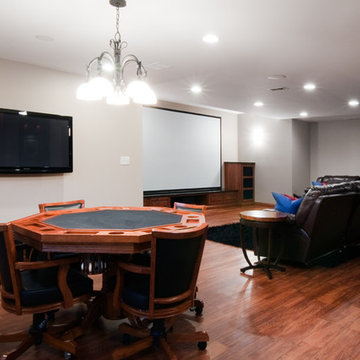
Kitchen Design and Remodeling-- Bloomingdale, Ill
http://www.askdesignfirst.com
All Design and Remodeling by DESIGNfirst Builders of Itasca, Il.
Photography by Anne Klemmer.
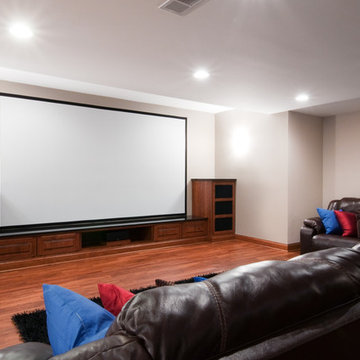
Kitchen Design and Remodeling-- Bloomingdale, Ill
http://www.askdesignfirst.com
All Design and Remodeling by DESIGNfirst Builders of Itasca, Il.
Photography by Anne Klemmer.
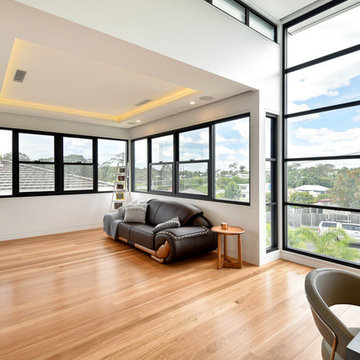
This home was built and designed to serve both the current and future generations of the family by being flexible to meet their ever changing needs. The home also needed to stand the test of time in terms of functionality and timelessness of style, be environmentally responsible, and conform and enhance the current streetscape and the suburb.
The home includes several sustainable features including an integrated control system to open and shut windows and monitor power resources. Because of these integrated technology features, this house won the CEDIA Best Integrated Home Worldwide 2016 Award.
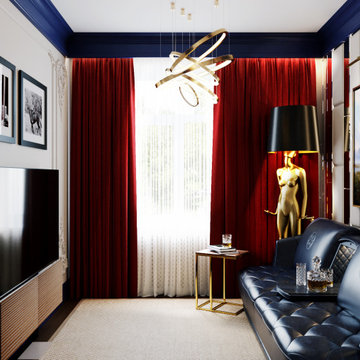
Оформление домашнего кинотеатра построено на контрастном сочетании цветов. Красные шторы и насыщенный синий цвет столярных изделий вносят дух гламура в интерьер. Джутовый ковер на полу добавляет уюта, а мягкие панели на стене за диваном, кроме эстетической функции выполняют роль звукопоглощения. Большой диван позволяет с комфортам разместиться двум зрителям. Акцентом в интерьере выступает торшер в виде позолоченного манекена с абажуром.
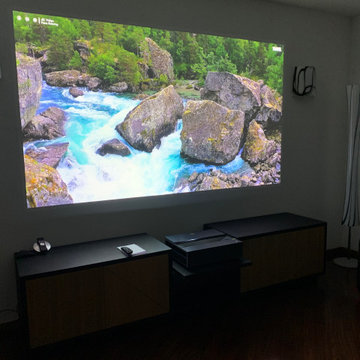
Progettazione e realizzazione di una Madia per integrazione di proiettore a raggio corto. Ante in rovere massello fresato, scocca in HDF laccato nero con effetetto seta ed anti impronta
Home Theatre Design Photos with White Walls and Brown Floor
9
