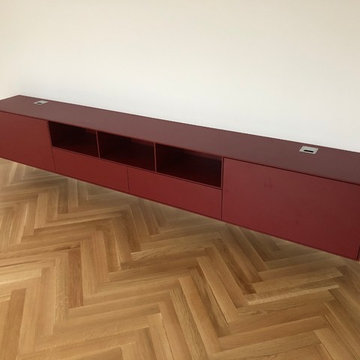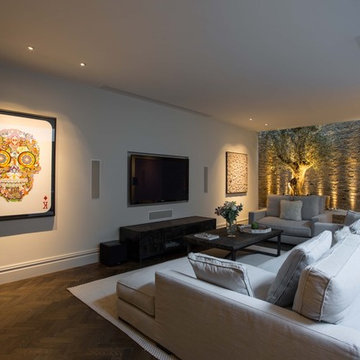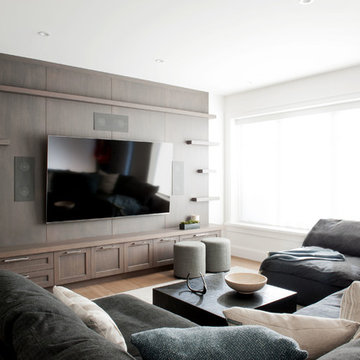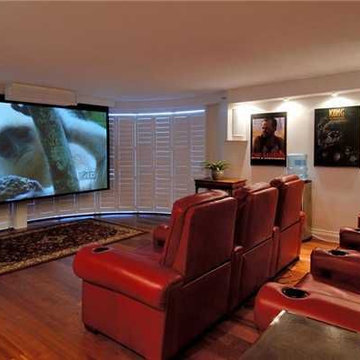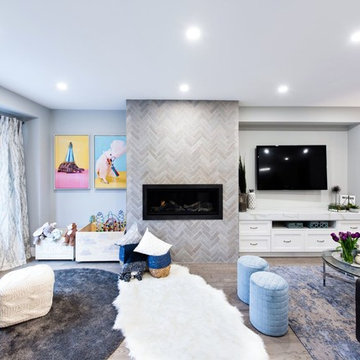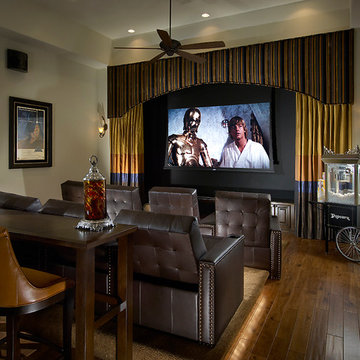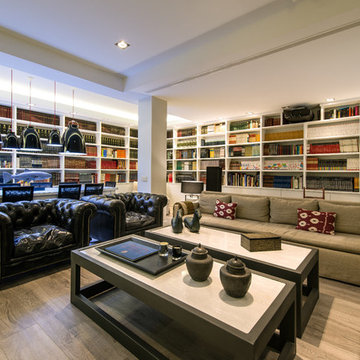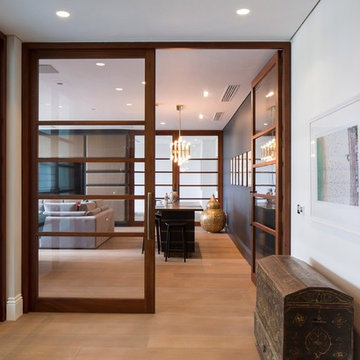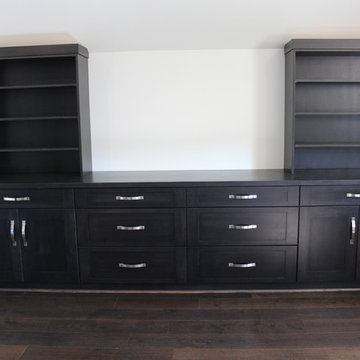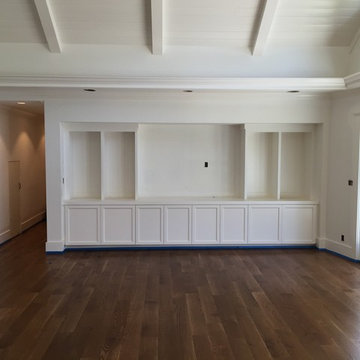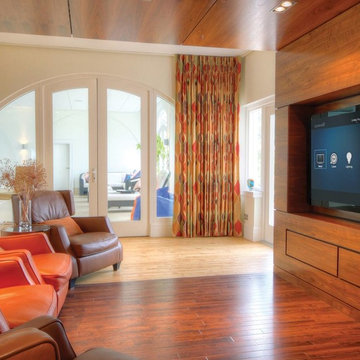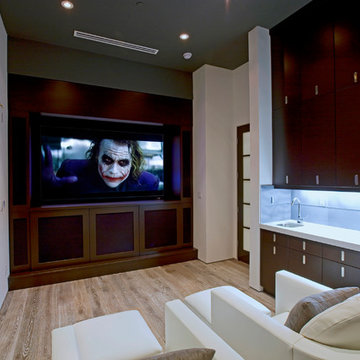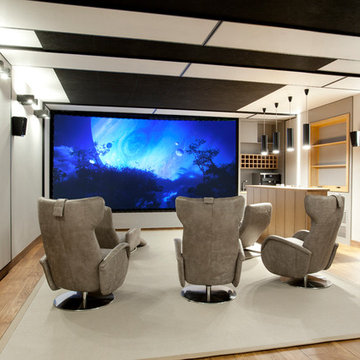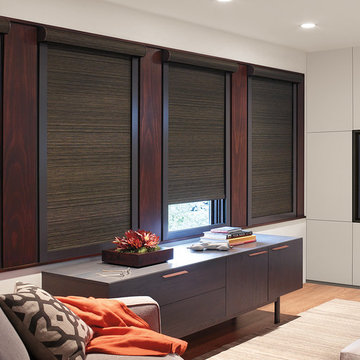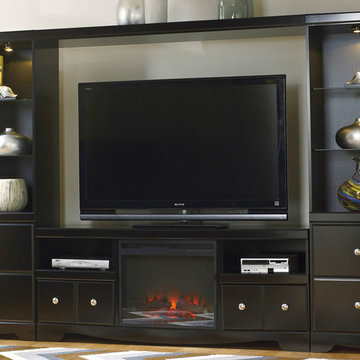Home Theatre Design Photos with White Walls and Medium Hardwood Floors
Refine by:
Budget
Sort by:Popular Today
121 - 140 of 328 photos
Item 1 of 3
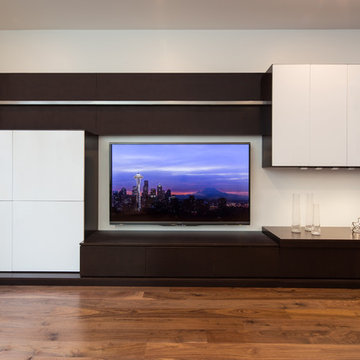
Mt. Hood Maple with Glossy White Fronts-Media Cabinetry. Designer: Larry Fox
Photographer: Karine Weiller
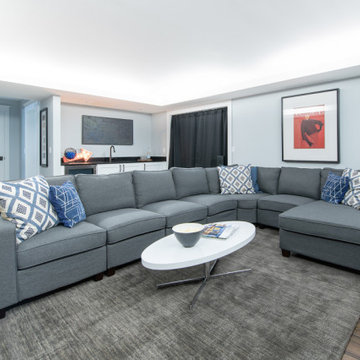
Completed in 2019, this is a home we completed for client who initially engaged us to remodeled their 100 year old classic craftsman bungalow on Seattle’s Queen Anne Hill. During our initial conversation, it became readily apparent that their program was much larger than a remodel could accomplish and the conversation quickly turned toward the design of a new structure that could accommodate a growing family, a live-in Nanny, a variety of entertainment options and an enclosed garage – all squeezed onto a compact urban corner lot.
Project entitlement took almost a year as the house size dictated that we take advantage of several exceptions in Seattle’s complex zoning code. After several meetings with city planning officials, we finally prevailed in our arguments and ultimately designed a 4 story, 3800 sf house on a 2700 sf lot. The finished product is light and airy with a large, open plan and exposed beams on the main level, 5 bedrooms, 4 full bathrooms, 2 powder rooms, 2 fireplaces, 4 climate zones, a huge basement with a home theatre, guest suite, climbing gym, and an underground tavern/wine cellar/man cave. The kitchen has a large island, a walk-in pantry, a small breakfast area and access to a large deck. All of this program is capped by a rooftop deck with expansive views of Seattle’s urban landscape and Lake Union.
Unfortunately for our clients, a job relocation to Southern California forced a sale of their dream home a little more than a year after they settled in after a year project. The good news is that in Seattle’s tight housing market, in less than a week they received several full price offers with escalator clauses which allowed them to turn a nice profit on the deal.
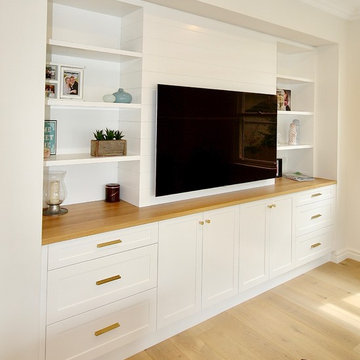
TAKE ME TO THE HAMPTONS.
We designed & manufactured this Luxe, Hamptons inspired unit to be not only beautiful to look at, but 100% practical in layout as well.
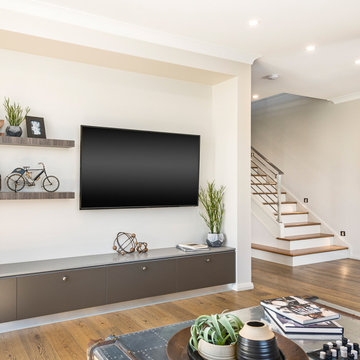
Grandeur on Every Level.
Offering the thoughtful design features you’d normally only expect from a bespoke home, the Metropolitan is the ultimate in two-storey, luxury family living.
The Metropolitan is a lavish two storey design with a Master Suite of Hollywood proportions and a layout. The Metropolitan respects the duties of everyday life and rewards with simple luxuries. Catering even for narrow blocks, this home effortlessly ticks every box on the wish list.
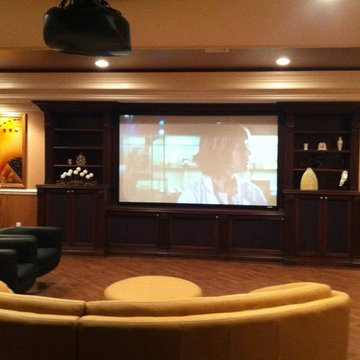
One-hundred twenty inches of fixed matte white screen offers the best picture possible and at a relatively low cost. Motorized screens, on the other hand, cost much more money. They also don't last as long.
Home Theatre Design Photos with White Walls and Medium Hardwood Floors
7
