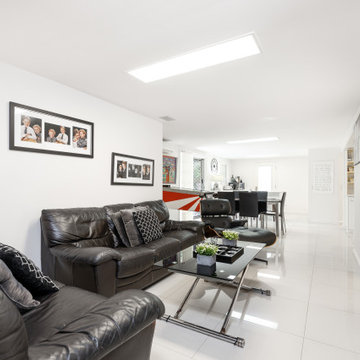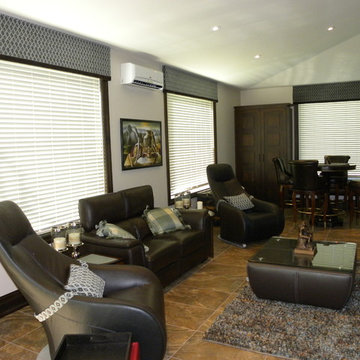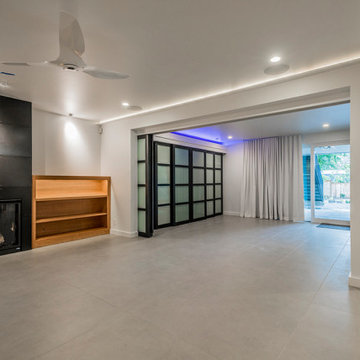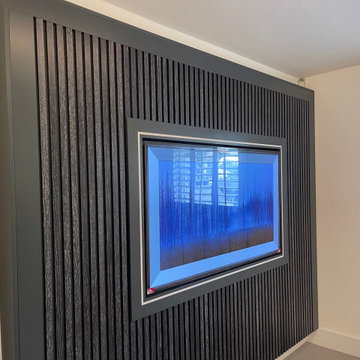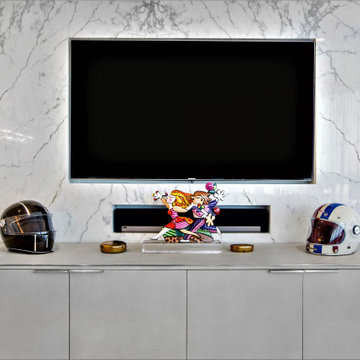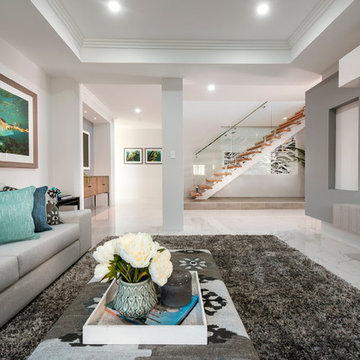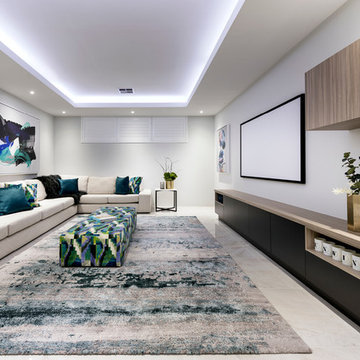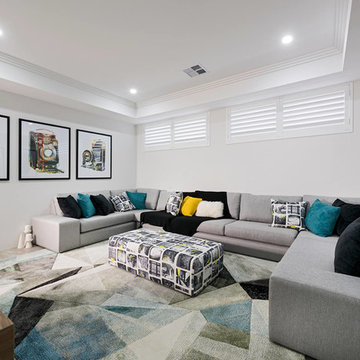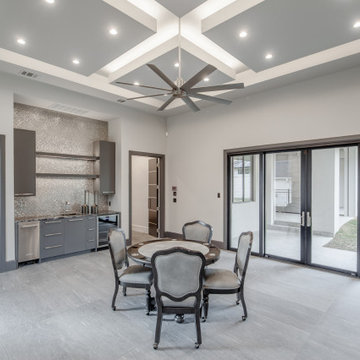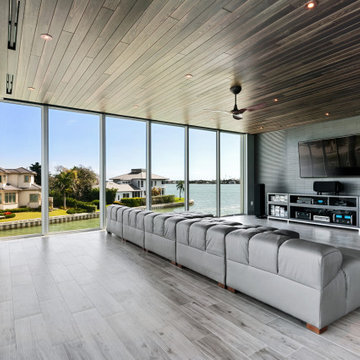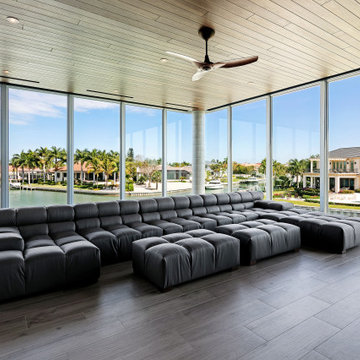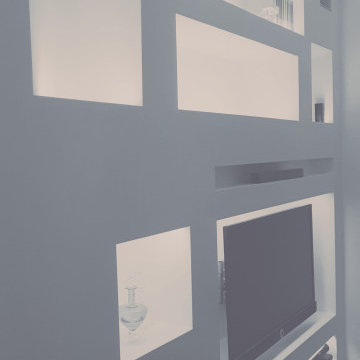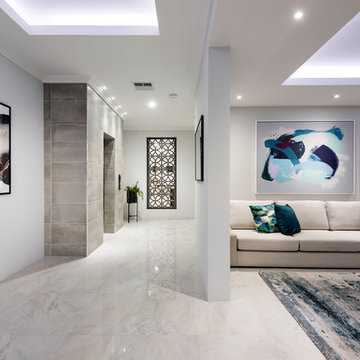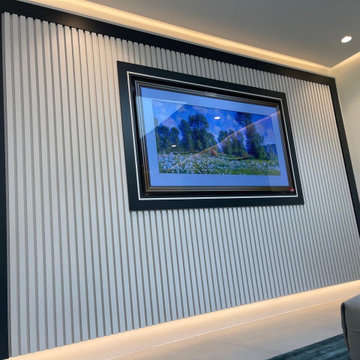Home Theatre Design Photos with White Walls and Porcelain Floors
Refine by:
Budget
Sort by:Popular Today
61 - 80 of 97 photos
Item 1 of 3
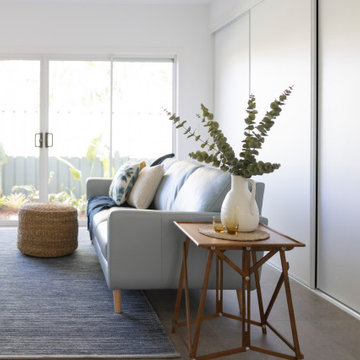
Designed, sourced and styled the entire home. Including this bright and airy rumpus/play room and media room. The house was photographed for a Japanese travel magazine and homewares magazine. We used bright leather lounges to give the space a fun feeling and combined this with modern tropical colours. The floor tiles and open plan were made top feel more cosy by installing large woollen rugs in the space
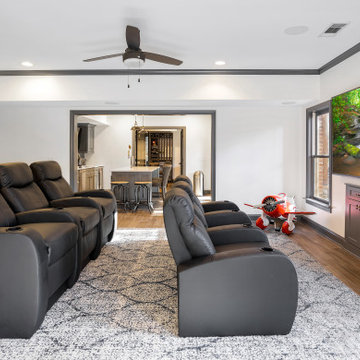
The family/theater room is a beautiful and comfortable space furnished with luxurious gray leather stadium seating, large flat screen TV and a high performing audio system and is a favorite “family” gathering spot for movie nights and socializing. .
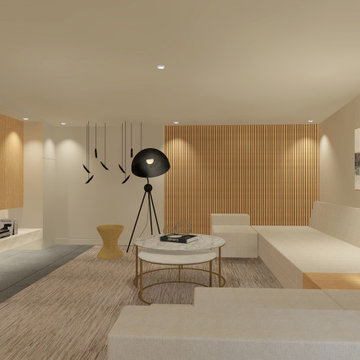
This is an addition & alternation project which aims to extend and transform existing garage into a theatre room. Our service provides spatial planning, concept design, selecting appropriate material to represent the theatre’s interior to compliment the sleek & modern look of the house. 3D rendered images were also provided for client review.
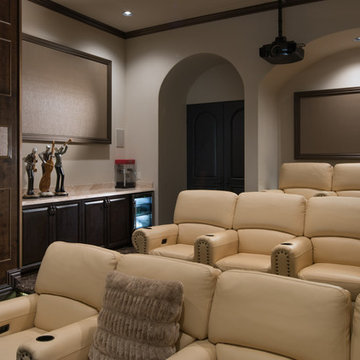
We love this home theater featuring custom theater seating, wood paneling, recessed lighting and custom wall sconces.
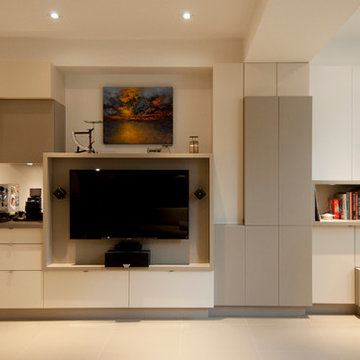
Designer: Edward Der-Boghossian
MarquisInteriors@hotmail.com
These home owners were looking for something similar to the Habitat condos in Montreal. We created multiple elevations, depths and heights to highlight the shadows of the entertainment wall. With a combination of open shelving and closed storage, this project is functional and unique.
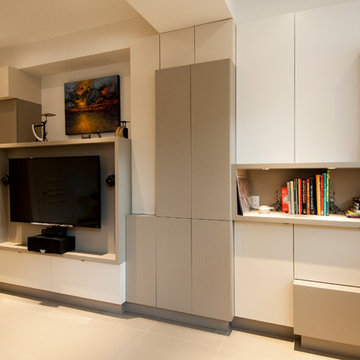
Designer: Edward Der-Boghossian
MarquisInteriors@hotmail.com
These home owners were looking for something similar to the Habitat condos in Montreal. We created multiple elevations, depths and heights to highlight the shadows of the entertainment wall. With a combination of open shelving and closed storage, this project is functional and unique.
Home Theatre Design Photos with White Walls and Porcelain Floors
4
