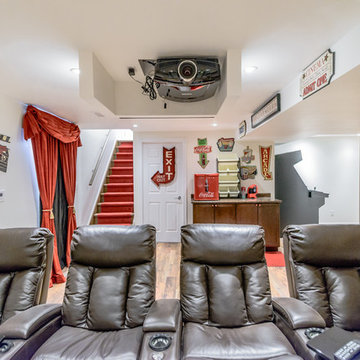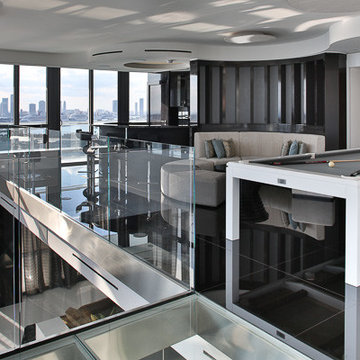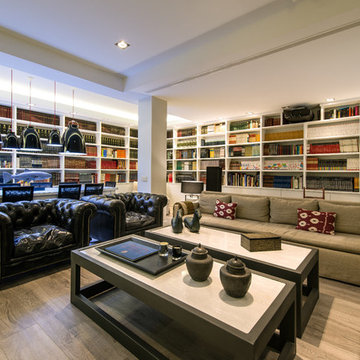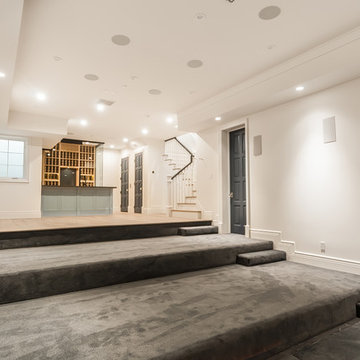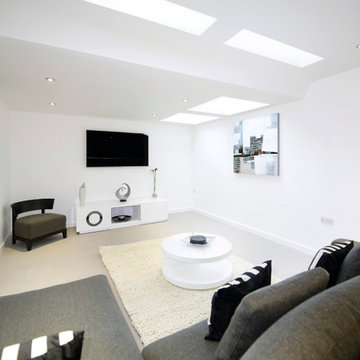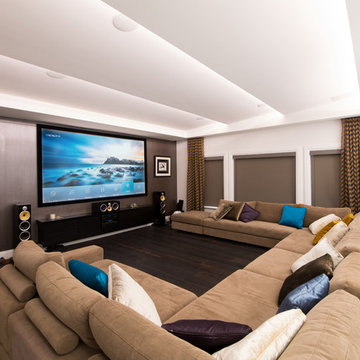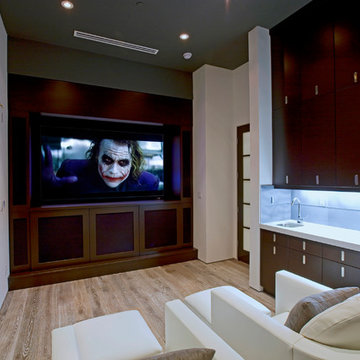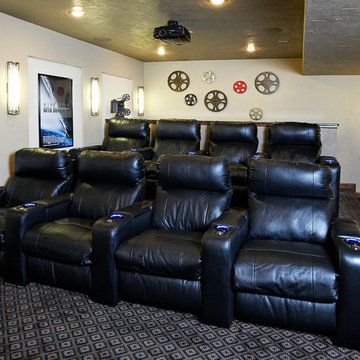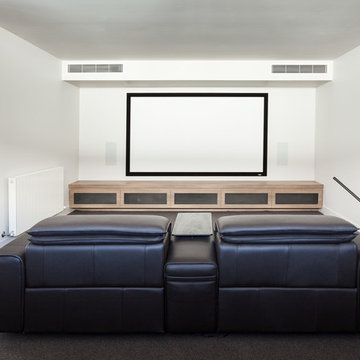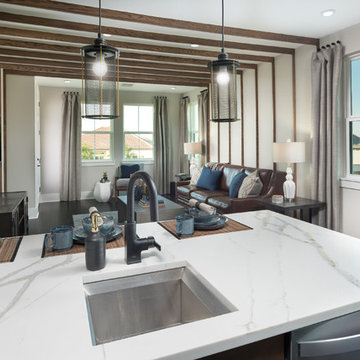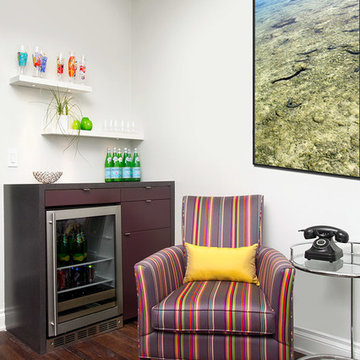Home Theatre Design Photos with White Walls
Refine by:
Budget
Sort by:Popular Today
141 - 160 of 303 photos
Item 1 of 3
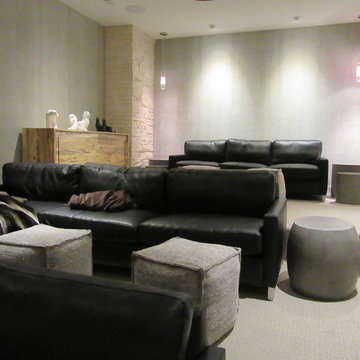
The home theatre greets you at the bottom of the stairs. Debra designed it to feature the same exterior interior beautiful stone walls and columns, the exposed steel beams spanning the opening. It also features sound deadening beautiful wall covering and carpet. Velvet motorized drapes. High end theatre screen-speakers and rear projection. Black leather down sectional/ sofa, grey pouf ottomans, a sugerberry wood buffet, concrete pebble and pedestal tables.
The lower level is home to the home theatre, a bistro bar, a custom powder bath, a rec room, an additional TV family room, a gym, a guest suite with attached bath and craft rooms and storage areas-even a zen garden. All opening to the outdoor spaces below.
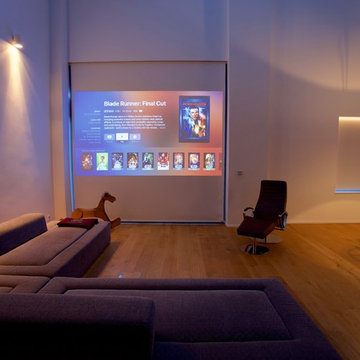
Vollständig verstecktes Heimkino mit einer 7.1 Surround Sound Anlage, welche vollständig in Wände und Mobiliar integriert ist. Hier zeigt sich die vollständige Integration eines Smart Homes. Wenn das Heimkino eingeschaltet wird verdunkeln sich die Dachfenster, die Jalousien fahren herunter, die Leinwand fährt raus, der Beamer springt an und fährt aus seinem Versteck in der Decke, der AV Receiver wechselt auf die richtige Quelle, das Licht dimmt auf eine entspannte Kino Atmosphäre und die Industrie Leuchte fährt hoch, so dass der Beamer auf die Leinwand projizieren kann. Alles mit einem Sprachbefehl oder Tastendruck.
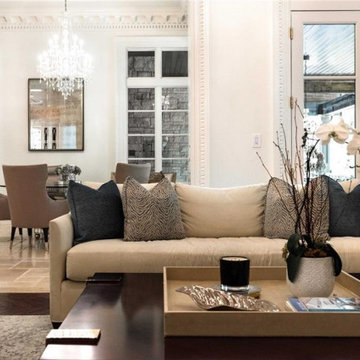
Clean classic lines, soft modern feel with just enough elegance and couture. This truly is
Southern Elegance
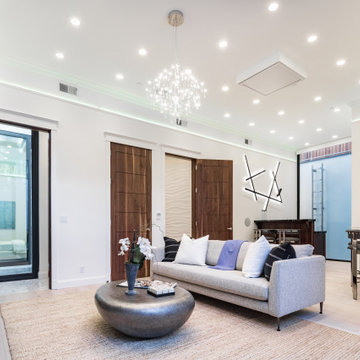
The home theater is equipped with the Dolby Atmos sound system with a fully immersive audio experience, featuring speakers on all sides - front, above and behind. The projector is hidden inside the ceiling, allowing the modern crystal chandelier to shine, when the projector is not in use. The walls are also lined by a linear LED strip, hidden in the crown molding.
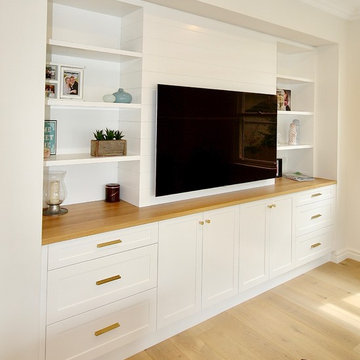
TAKE ME TO THE HAMPTONS.
We designed & manufactured this Luxe, Hamptons inspired unit to be not only beautiful to look at, but 100% practical in layout as well.
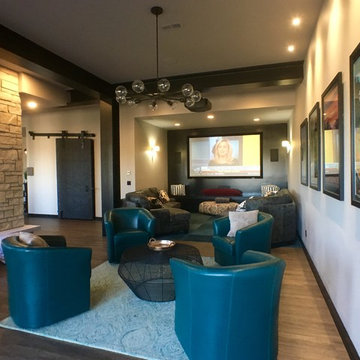
Lowell Custom Homes, Lake Geneva, WI.,
Open floor plan, universal design for accessibility, conversation area, flat screen television, steel barn door on rail, modern style lighting, stone fireplace
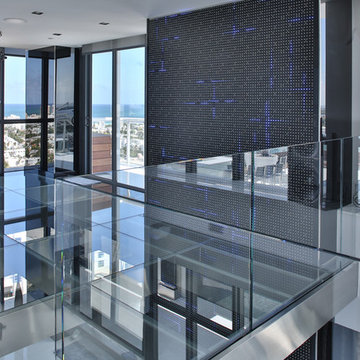
Upon Entrance to this 11,000ft2 2-story Loft Penthouse, the elevator opens up into a Luminous ‘Digital Cave’ surrounded in black glass backed with floor-to-ceiling RGB LED Video Wall Tiles, all controlled with SeeTouch Keypads.
Premium Partners integrated within the showcase:
Lutron Crestron Steinway Apple James Loudspeaker Tru Audio Genelec
Total LED panels used in this apartment: 1271
LED Wall: 537 panels
Foyer: 374 panels,
Loft: 114 panels,
Pool 246 panels.
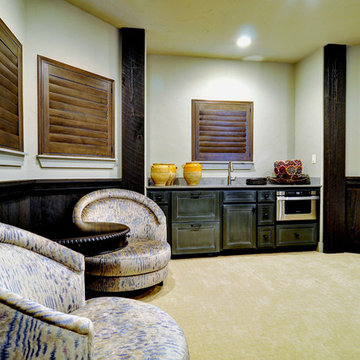
This upstairs media room is great for entertaining. It features a small kitchenette area with microwave, drawer style refrigerator and ice maker. The wood detail on the wall also offers a suspended top to set drinks or decorations, you choose.
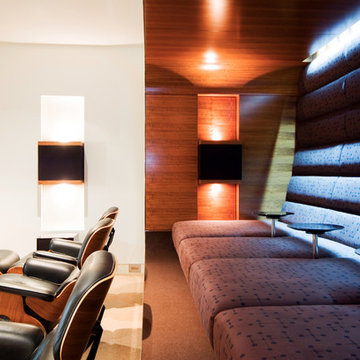
Salt Interiors with Glen Ryan & Associates were enlisted to rework this Woolwich theatre. The space was transformed into a showpiece with American walnut banquette seating and removable Nero Marquina tables and storage units underneath.
Home Theatre Design Photos with White Walls
8
