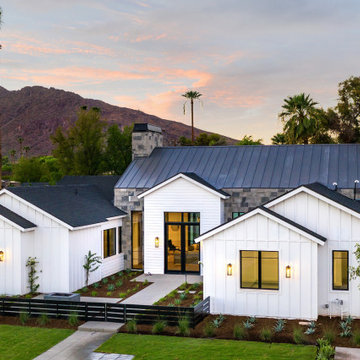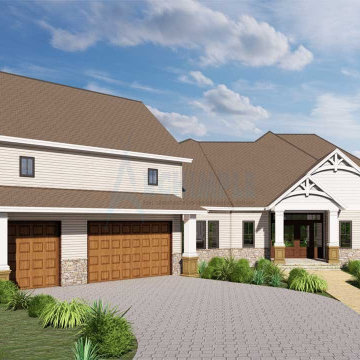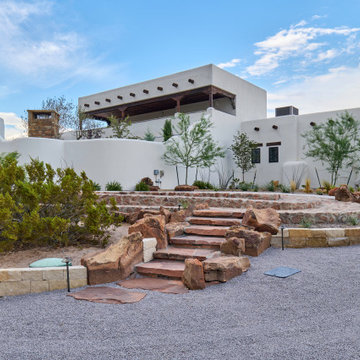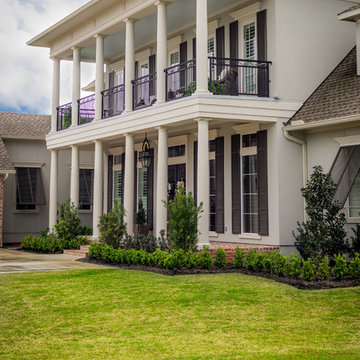House Exterior Design Ideas
Refine by:
Budget
Sort by:Popular Today
1 - 20 of 25,498 photos
Item 1 of 3

In our Deco House Essendon project we pay homage to the 1940's with Art Deco style elements in this stunning design.

The brick warehouse form below with Spanish-inspired cantilever pool element and hanging plants above..

Architecture and
Interior Design by Anders Lasater Architects.
Photography by Chad Mellon

The bungalow after renovation. You can see two of the upper gables that were added but still fit the size and feel of the home. Soft green siding color with gray sash allows the blue of the door to pop.
Photography by Josh Vick

Twilight exterior of Modern Home by Alexander Modern Homes in Muscle Shoals Alabama, and Phil Kean Design by Birmingham Alabama based architectural and interiors photographer Tommy Daspit. See more of his work at http://tommydaspit.com

WINNER: Silver Award – One-of-a-Kind Custom or Spec 4,001 – 5,000 sq ft, Best in American Living Awards, 2019
Affectionately called The Magnolia, a reference to the architect's Southern upbringing, this project was a grass roots exploration of farmhouse architecture. Located in Phoenix, Arizona’s idyllic Arcadia neighborhood, the home gives a nod to the area’s citrus orchard history.
Echoing the past while embracing current millennial design expectations, this just-complete speculative family home hosts four bedrooms, an office, open living with a separate “dirty kitchen”, and the Stone Bar. Positioned in the Northwestern portion of the site, the Stone Bar provides entertainment for the interior and exterior spaces. With retracting sliding glass doors and windows above the bar, the space opens up to provide a multipurpose playspace for kids and adults alike.
Nearly as eyecatching as the Camelback Mountain view is the stunning use of exposed beams, stone, and mill scale steel in this grass roots exploration of farmhouse architecture. White painted siding, white interior walls, and warm wood floors communicate a harmonious embrace in this soothing, family-friendly abode.
Project Details // The Magnolia House
Architecture: Drewett Works
Developer: Marc Development
Builder: Rafterhouse
Interior Design: Rafterhouse
Landscape Design: Refined Gardens
Photographer: ProVisuals Media
Awards
Silver Award – One-of-a-Kind Custom or Spec 4,001 – 5,000 sq ft, Best in American Living Awards, 2019
Featured In
“The Genteel Charm of Modern Farmhouse Architecture Inspired by Architect C.P. Drewett,” by Elise Glickman for Iconic Life, Nov 13, 2019

Danish modern design showcases spectacular views of the Park City area in this recent project. The interior designer/homeowner and her family worked closely with Park City Design + Build to create what she describes as a “study in transparent, indoor/outdoor mountain living.” Large LiftSlides, a pivot door, glass walls and other units, all in Zola’s Thermo Alu75™ line, frame views and give easy access to the outdoors, while complementing the sleek but warm palette and design.

Inspired by the majesty of the Northern Lights and this family's everlasting love for Disney, this home plays host to enlighteningly open vistas and playful activity. Like its namesake, the beloved Sleeping Beauty, this home embodies family, fantasy and adventure in their truest form. Visions are seldom what they seem, but this home did begin 'Once Upon a Dream'. Welcome, to The Aurora.

Craftsman-style single-family residence with abundant natural light and a cozy fireplace. This two-bedroom, two-bath house plan features a spacious living area, well-organized dining space, and kitchen with seating bars and walk-in pantry. Bedrooms include walk-in closets and large bathrooms, fostering emotional well-being.

The transformation of this ranch-style home in Carlsbad, CA, exemplifies a perfect blend of preserving the charm of its 1940s origins while infusing modern elements to create a unique and inviting space. By incorporating the clients' love for pottery and natural woods, the redesign pays homage to these preferences while enhancing the overall aesthetic appeal and functionality of the home. From building new decks and railings, surf showers, a reface of the home, custom light up address signs from GR Designs Line, and more custom elements to make this charming home pop.
The redesign carefully retains the distinctive characteristics of the 1940s style, such as architectural elements, layout, and overall ambiance. This preservation ensures that the home maintains its historical charm and authenticity while undergoing a modern transformation. To infuse a contemporary flair into the design, modern elements are strategically introduced. These modern twists add freshness and relevance to the space while complementing the existing architectural features. This balanced approach creates a harmonious blend of old and new, offering a timeless appeal.
The design concept revolves around the clients' passion for pottery and natural woods. These elements serve as focal points throughout the home, lending a sense of warmth, texture, and earthiness to the interior spaces. By integrating pottery-inspired accents and showcasing the beauty of natural wood grains, the design celebrates the clients' interests and preferences. A key highlight of the redesign is the use of custom-made tile from Japan, reminiscent of beautifully glazed pottery. This bespoke tile adds a touch of artistry and craftsmanship to the home, elevating its visual appeal and creating a unique focal point. Additionally, fabrics that evoke the elements of the ocean further enhance the connection with the surrounding natural environment, fostering a serene and tranquil atmosphere indoors.
The overall design concept aims to evoke a warm, lived-in feeling, inviting occupants and guests to relax and unwind. By incorporating elements that resonate with the clients' personal tastes and preferences, the home becomes more than just a living space—it becomes a reflection of their lifestyle, interests, and identity.
In summary, the redesign of this ranch-style home in Carlsbad, CA, successfully merges the charm of its 1940s origins with modern elements, creating a space that is both timeless and distinctive. Through careful attention to detail, thoughtful selection of materials, rebuilding of elements outside to add character, and a focus on personalization, the home embodies a warm, inviting atmosphere that celebrates the clients' passions and enhances their everyday living experience.
This project is on the same property as the Carlsbad Cottage and is a great journey of new and old.
Redesign of the kitchen, bedrooms, and common spaces, custom-made tile, appliances from GE Monogram Cafe, bedroom window treatments custom from GR Designs Line, Lighting and Custom Address Signs from GR Designs Line, Custom Surf Shower, and more.

Introducing our charming two-bedroom Barndominium, brimming with cozy vibes. Step onto the inviting porch into an open dining area, kitchen, and living room with a crackling fireplace. The kitchen features an island, and outside, a 2-car carport awaits. Convenient utility room and luxurious master suite with walk-in closet and bath. Second bedroom with its own walk-in closet. Comfort and convenience await in every corner!

Coming home has never felt better...This complete exterior home renovation & curb appeal has vibes of Palm Springs written all over it!!! Views of the Organ Mountains surrounded by the Chihuahuan Desert creates an outdoor space like no other. Modifications were made to the courtyard walls, new entrance door, sunset balcony included removing an over designed standard staircase access with a new custom spiral staircase, a new T&G ceiling, minimized obstructing columns, replaced w/substantial cedar support beams. Stucco patch, repair & new paint, new down spouts & underground drainage were all key to making a better home. Now our client can come home with feel good vibes!!! Our next focus was the access driveway, taking boring to sophisticated. With nearly 9' of elevation change from the street to the home we wanted to create a fun and easy way to come home. 8" bed drystack limestone walls & planters were key to making the transition of elevation smooth, also being completely permeable, but with the strength to retain, these walls will be here for a lifetime. Accented with oversized Mossrock boulders and mossrock slabs used for steps, naturalized the environment, serving as break points and easy access. Native plants surrounded by natural vegetation compliments the flow with an outstanding lighting show when the sun goes down. Welcome to your home!!!
House Exterior Design Ideas
1







