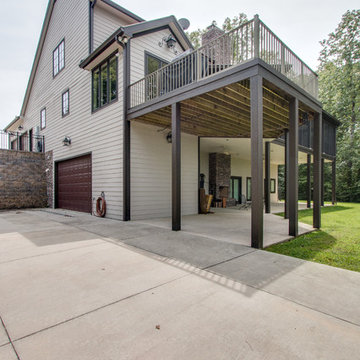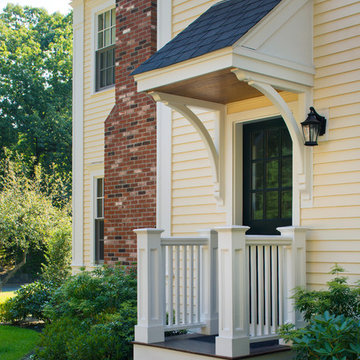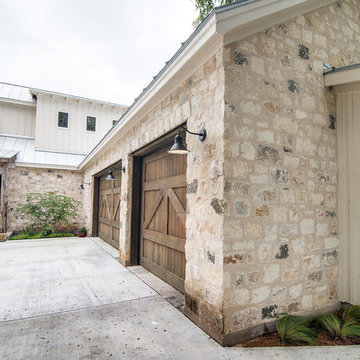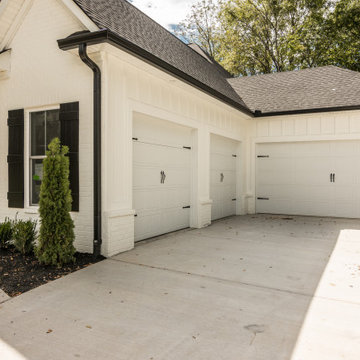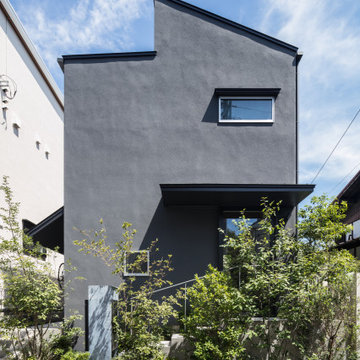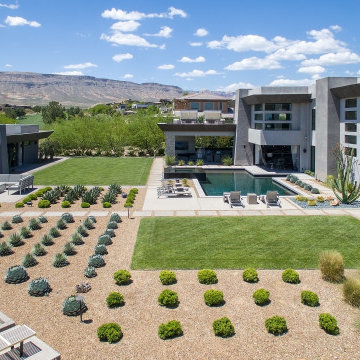House Exterior Design Ideas
Refine by:
Budget
Sort by:Popular Today
21 - 40 of 1,884 photos
Item 1 of 3

1972 mid-century remodel to extend the design into a contemporary look. Both interior & exterior spaces were renovated to brighten up & maximize space.

The Betty at Inglenook’s Pocket Neighborhoods is an open two-bedroom Cottage-style Home that facilitates everyday living on a single level. High ceilings in the kitchen, family room and dining nook make this a bright and enjoyable space for your morning coffee, cooking a gourmet dinner, or entertaining guests. Whether it’s the Betty Sue or a Betty Lou, the Betty plans are tailored to maximize the way we live.

Californian Bungalow brick and render facade with balcony, bay window, verandah, and pedestrian gate.
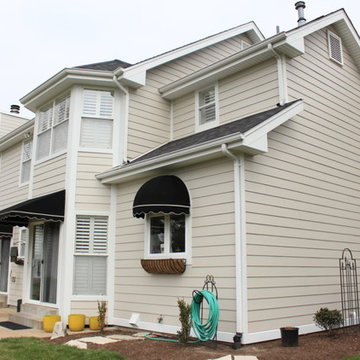
Project Name: James Hardie Cobblestone Siding
Project Location: Chesterfield, MO (63005)
Siding Type: James Hardie Fiber Cement Lap Siding
Siding Color: Cobblestone
Trim: James Hardie (Arctic White)
Fascia Materials and Color: White Hidden Vent Vinyl
Soffit Materials and Color: White Aluminum
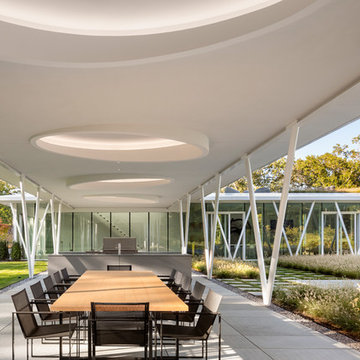
The roof of this outdoor dining room is supported by slender V-shaped columns that mimic the form of the surrounding trees. Bluestone pavers and a bluestone kitchen island meld into the natural landscape. A custom designed dining table is made from cypress and surrounded by chairs designed by.......
Photographer - Peter Aaron
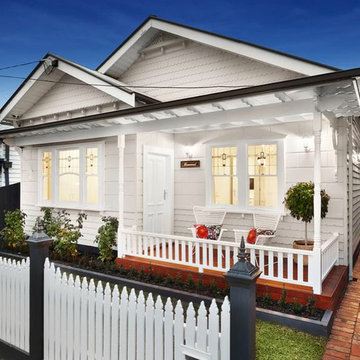
This Californian Bungalow in Melbourne's inner west underwent a serious makeover inside and out. Uninhabitable when purchased, the new owners spent two years transforming this house with a stunning final result.
Hello Colour developed an exterior colour scheme for this home. The scheme, designed to show off the beautiful period details, included a contemporary green grey facade with crisp black and white detailing. J'adore!

Incorporating a unique blue-chip art collection, this modern Hamptons home was meticulously designed to complement the owners' cherished art collections. The thoughtful design seamlessly integrates tailored storage and entertainment solutions, all while upholding a crisp and sophisticated aesthetic.
The front exterior of the home boasts a neutral palette, creating a timeless and inviting curb appeal. The muted colors harmonize beautifully with the surrounding landscape, welcoming all who approach with a sense of warmth and charm.
---Project completed by New York interior design firm Betty Wasserman Art & Interiors, which serves New York City, as well as across the tri-state area and in The Hamptons.
For more about Betty Wasserman, see here: https://www.bettywasserman.com/
To learn more about this project, see here: https://www.bettywasserman.com/spaces/westhampton-art-centered-oceanfront-home/

Inspired by the majesty of the Northern Lights and this family's everlasting love for Disney, this home plays host to enlighteningly open vistas and playful activity. Like its namesake, the beloved Sleeping Beauty, this home embodies family, fantasy and adventure in their truest form. Visions are seldom what they seem, but this home did begin 'Once Upon a Dream'. Welcome, to The Aurora.
House Exterior Design Ideas
2




