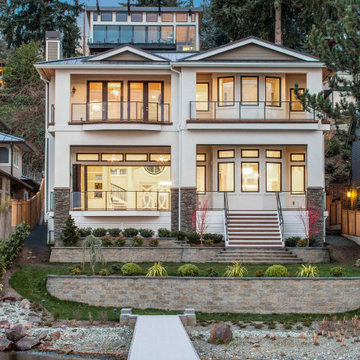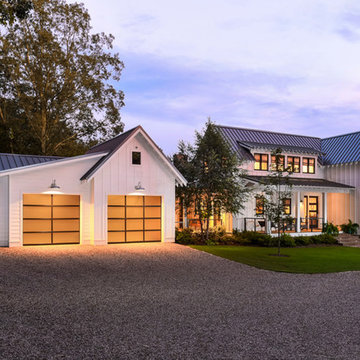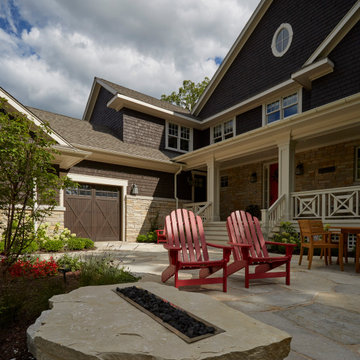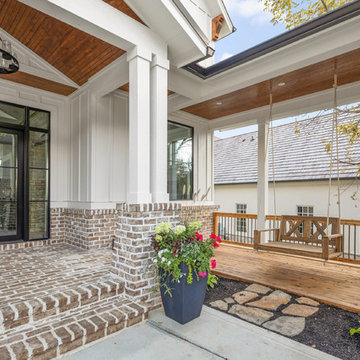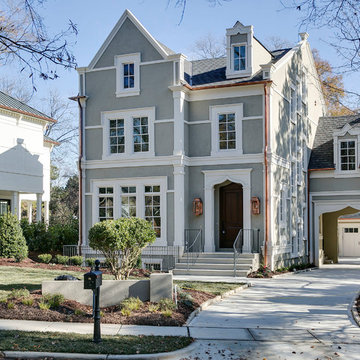House Exterior Design Ideas
Refine by:
Budget
Sort by:Popular Today
1 - 20 of 12,240 photos
Item 1 of 3

In our Deco House Essendon project we pay homage to the 1940's with Art Deco style elements in this stunning design.

Sumptuous spaces are created throughout the house with the use of dark, moody colors, elegant upholstery with bespoke trim details, unique wall coverings, and natural stone with lots of movement.
The mix of print, pattern, and artwork creates a modern twist on traditional design.

Right view with a gorgeous 2-car detached garage feauturing Clopay garage doors. View House Plan THD-1389: https://www.thehousedesigners.com/plan/the-ingalls-1389

Lower angle view highlighting the pitch of this Western Red Cedar perfection shingle roof we recently installed on this expansive and intricate New Canaan, CT residence. This installation involved numerous dormers, valleys and protrusions, and over 8,000 square feet of copper chromated arsenate-treated cedar.

Bracket portico for side door of house. The roof features a shed style metal roof. Designed and built by Georgia Front Porch.
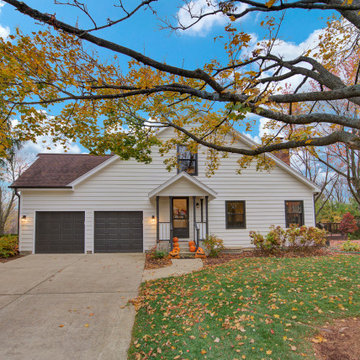
Exterior refresh. We decided to use a warm creamy white for the paint and used a warm black as an accent color to complement the new dark bronze windows. We went with a warm spiced rum finish for a wood accent color to pay acknowledgment to the existing brown roof. This adorable home turned out bright and charming.
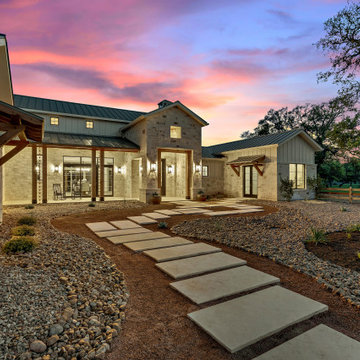
Hill Country Modern Farmhouse perfectly situated on a beautiful lot in the Hidden Springs development in Fredericksburg, TX.

This custom hillside home takes advantage of the terrain in order to provide sweeping views of the local Silver Lake neighborhood. A stepped sectional design provides balconies and outdoor space at every level.
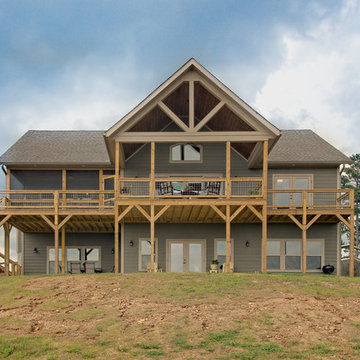
Gorgeous Craftsman mountain home with medium gray exterior paint, Structures Walnut wood stain and walnut (faux-wood) Amarr Oak Summit garage doors. Cultured stone skirt is Bucks County Ledgestone.

View to entry at sunset. Dining to the right of the entry. Photography by Stephen Brousseau.
House Exterior Design Ideas
1




