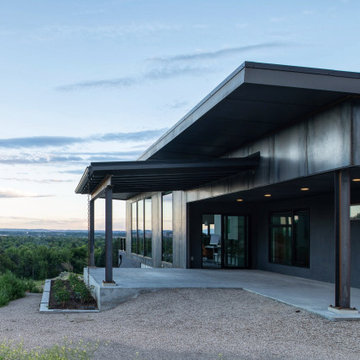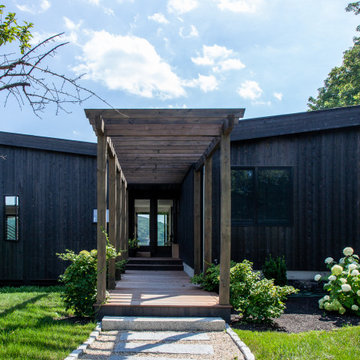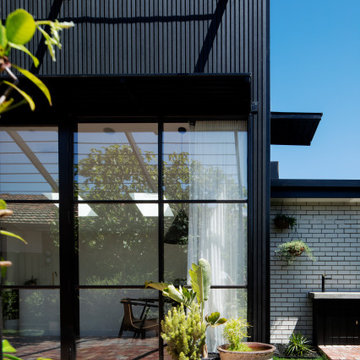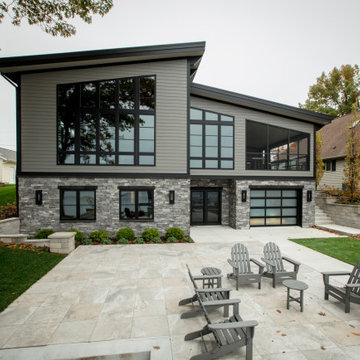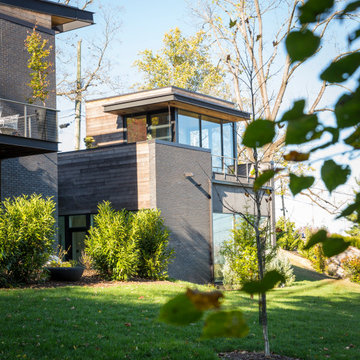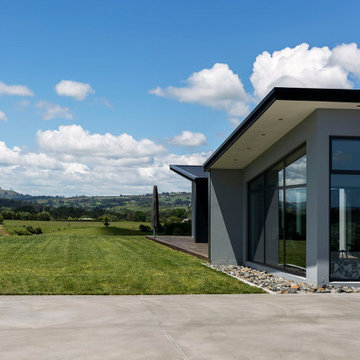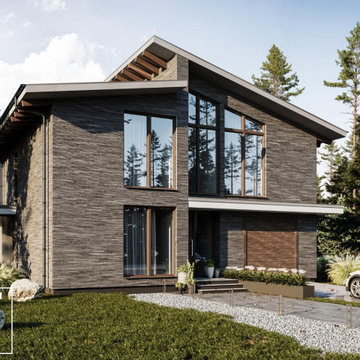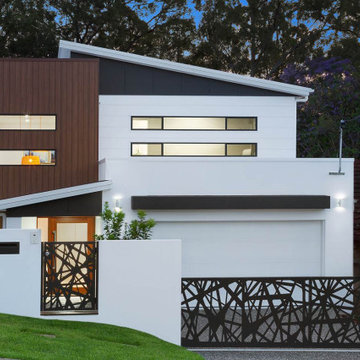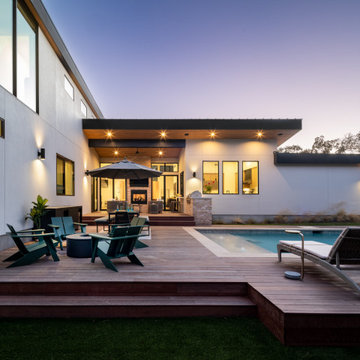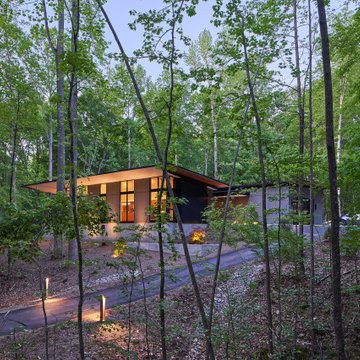House Exterior Design Ideas with a Butterfly Roof
Refine by:
Budget
Sort by:Popular Today
161 - 180 of 716 photos
Item 1 of 3
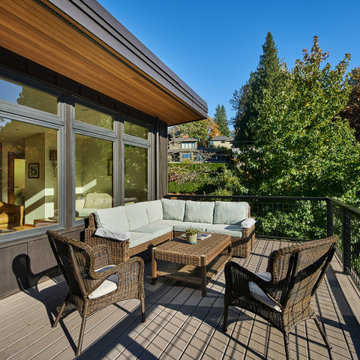
The Portland Heights home of Neil Kelly Company CFO, Dan Watson (and family), gets a modern redesign led by Neil Kelly Portland Design Consultant Michelle Rolens, who has been with the company for nearly 30 years. The project includes an addition, architectural redesign, new siding, windows, paint, and outdoor living spaces.
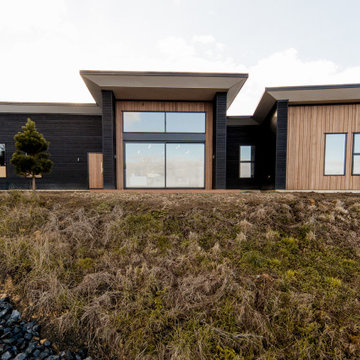
Torch on finish Larch with Random Depth & Width vertical Cedar Shiplap, Recessed Soffits, Architectural Series Joinery
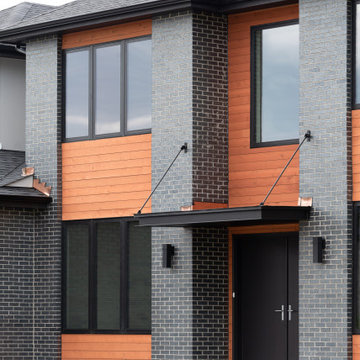
Modern elevations are hot right now! This one features large windows, black brick, a suspended front entry overhang, and the pop of cedar siding.
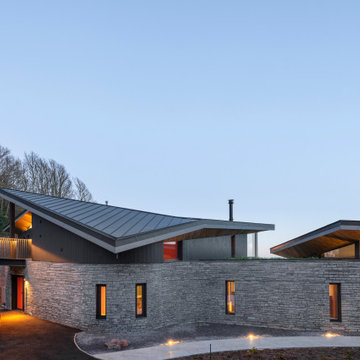
The house was designed to nestle into the landscape; From the entrance it is experienced as a single storey stone wall that forms a barrier between the viewer and the sea view beyond. Above this, floating planar roofs sail over the stone and provide a glimpse of the light, glassy architecture that faces the sea. The carefully selected slate stone has been meticulously laid, with the cut face purposefully chosen as side on-show to illustrate the beautiful layers present in the rock.
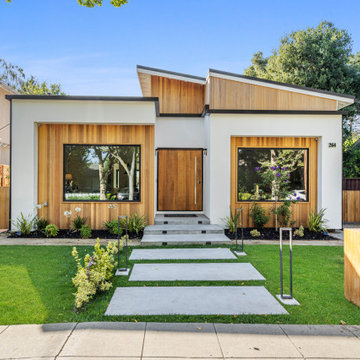
Moments away from downtown California Ave, dining, and Caltrain access, a new beginning awaits in this newly constructed modern masterpiece in Evergreen Park. This dream residence with 4 bedrooms and 3 bathrooms features a variety of amenities within its breathtaking interior. Upon entry through its spectacular oversized 8ft wide pivot door is a visually stunning and emotionally soothing sanctuary of simplicity in an expansive and wide-open floor plan. A single level home with wide french white oak floors flooded in natural light that seamlessly unifies every room. A breathtaking fireplace design that stuns from every angle defined with Porcelanosa imported tile that spans the entire 18ft high wall on both sides. Soaring ceiling heights of 18 ft that allow ample room to breathe, and an option to add up to 450 square feet of loft space. At the center of it all is the gourmet kitchen with custom Modern Cabinetry, a built-in refrigerator, wine room, a lavish and expansive kitchen island, waterfall-wrapped in extra thick Calacatta Borghini marble, that matches it’s simplicity with the fireplace. A Pecan wood finished breakfast bar is added along the marble edge adding just the right amount of warmth in the kitchen. Finally a built-in Miele appliance package guaranteed to satisfy the most demanding chef. The kitchen links to the dining and living areas maintaining the open floor plan. The warm flooring and clean lines from fine architectural craftsmanship complete the modern look you are looking for. Custom stone tile and marble highlight the bathrooms, and the Idyllic Master suite boasts an escape to the patio.
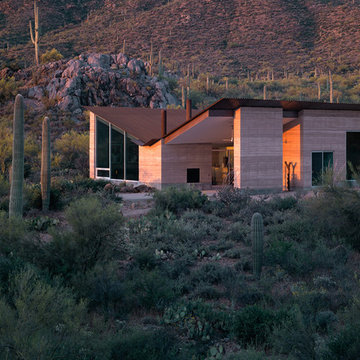
PureBuild constructed the rammed earth walls for this modern desert house designed by world renown architect, Rick Joy.
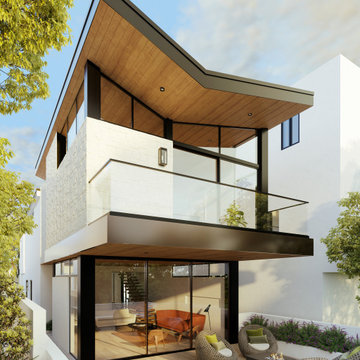
The upper level of the building boasts a striking butterfly roof that is equipped with clerestory windows to allow for natural light and refreshing ocean breezes.
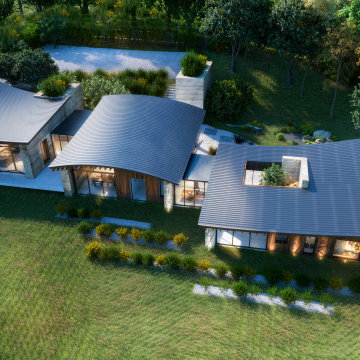
This birds eye view of the house demonstrates the stepped levels and how the design follows the contours of the slope. Each of the three blocks are connected by glazed link spaces. This design has a simple logic to arrange a large house on a sloping site, without the costs of excavating large quantities of material to cut into the slope.
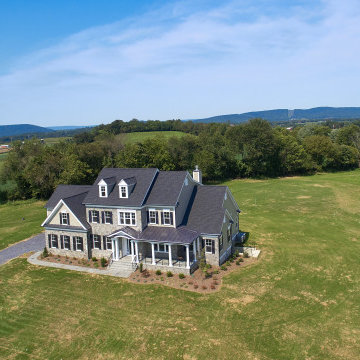
Gorgeous semi-custom home surrounded by beautiful greenery and open land. A stone pathway and stairs take you up the spacious front porch overlooking acres of scenic land.
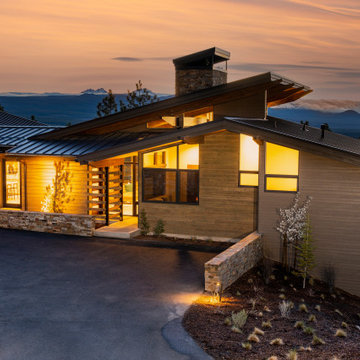
With the goal of privacy while maintaining the sense of openness. the siding at the entry continues out to a tube steel column, creating a slatted entry allowing light and defining the entry while obscuring views from the road above. The high windows visible above the entry and hint at the floor to ceiling windows one experiences as they enter the home.
House Exterior Design Ideas with a Butterfly Roof
9
