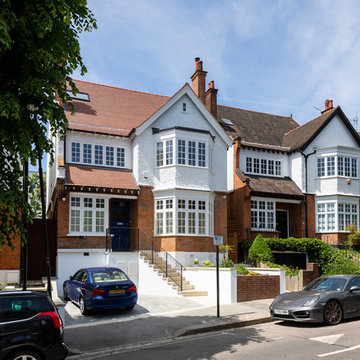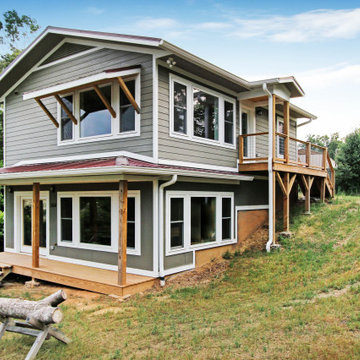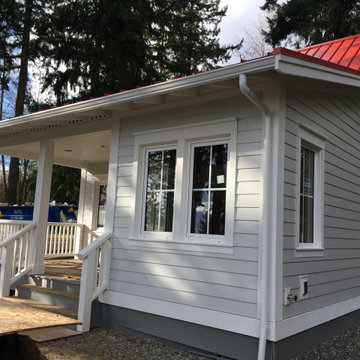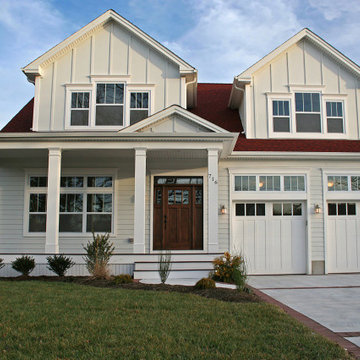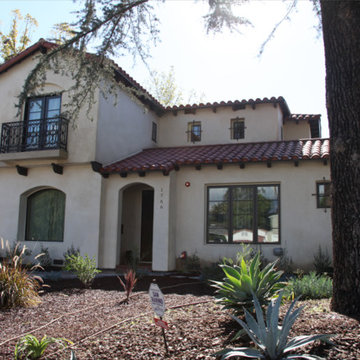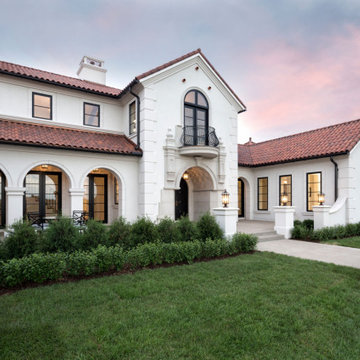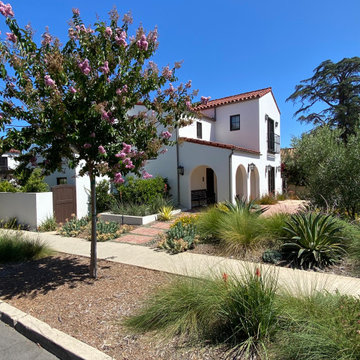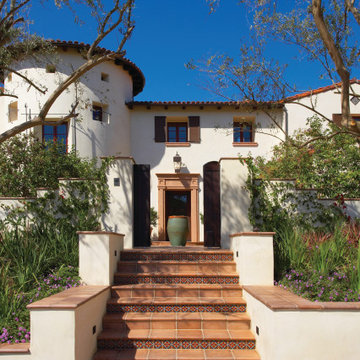House Exterior Design Ideas with a Red Roof
Refine by:
Budget
Sort by:Popular Today
21 - 40 of 1,525 photos
Item 1 of 3
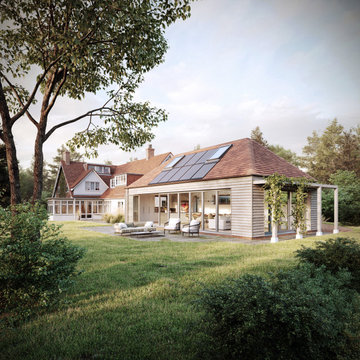
This early Edwardian 'Arts & Crafts' style house is located in the Western Escarpment Conservation Area near Ringwood.
The 86m2 extension lightly connects to the south of the existing non-designated heritage asset house by means of a glazed link.
The main hipped roof volume contains the kitchen, dining room and living room with nine metre wide biparting, bifolding doors to the west creating a strong connection with the 3 acre site.
A 'fabric first' approach to the extension and upgrades to insulation and heating / hot water system in the existing house have seen the EPC improve from 'F' to 'B'.

A closer view of this mid-century modern house built in the 1950's.
The gorgeous, curved porch definitely gives the house the wow factor and is highlighted further by the white painted balustrade and column against the mid grey painted walls.

A Burdge Architects Mediterranean styled residence in Malibu, California. Large, open floor plan with sweeping ocean views.
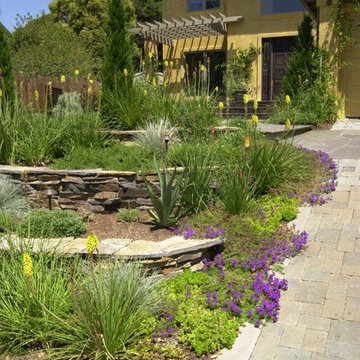
Complete renovation of the home's exterior from Colonial Track to Custom Tuscan. Stone terraced walls with new driveway of Interlocking Concrete Pavers with Drought Tolerant Plantings

This Rancho Bernardo front entrance is enclosed with a partial wall with stucco matching the exterior of the home and gate. The extended roof patio cover protects the front pathway from the elements with an area for seating with a beautiful view od the rest of the hardscape. www.choosechi.com. Photos by Scott Basile, Basile Photography.

Anschließend an die Galerie findet sich eine große überdachte Holzterrasse mit bestem Blick auf die Berge

This Lafayette, California, modern farmhouse is all about laid-back luxury. Designed for warmth and comfort, the home invites a sense of ease, transforming it into a welcoming haven for family gatherings and events.
The home exudes curb appeal with its clean lines and inviting facade, seamlessly blending contemporary design with classic charm for a timeless and welcoming exterior.
Project by Douglah Designs. Their Lafayette-based design-build studio serves San Francisco's East Bay areas, including Orinda, Moraga, Walnut Creek, Danville, Alamo Oaks, Diablo, Dublin, Pleasanton, Berkeley, Oakland, and Piedmont.
For more about Douglah Designs, click here: http://douglahdesigns.com/
To learn more about this project, see here:
https://douglahdesigns.com/featured-portfolio/lafayette-modern-farmhouse-rebuild/
House Exterior Design Ideas with a Red Roof
2
