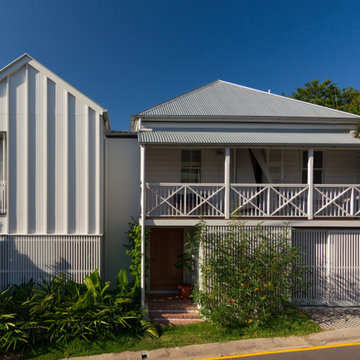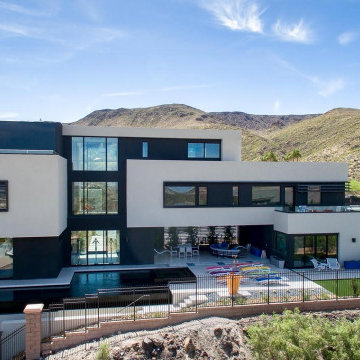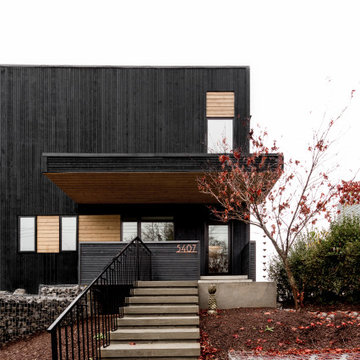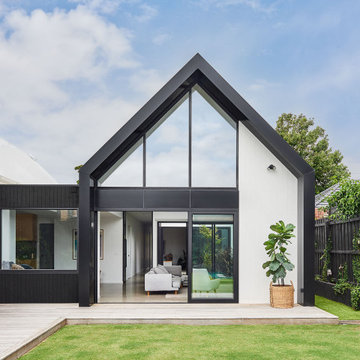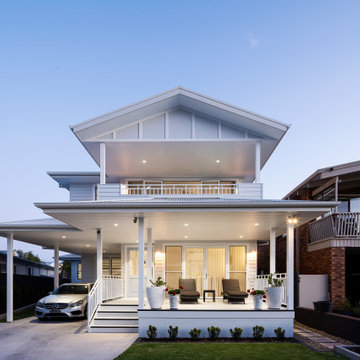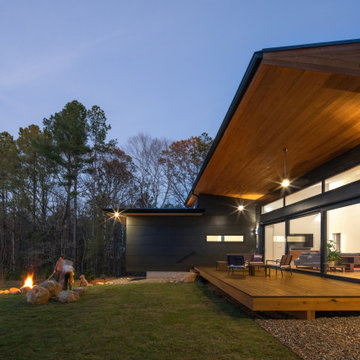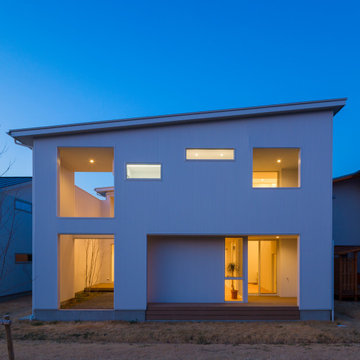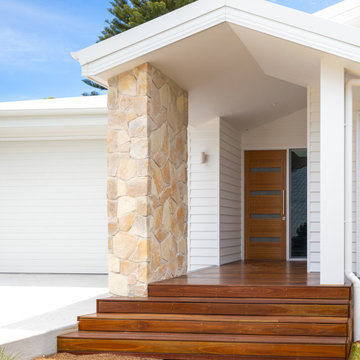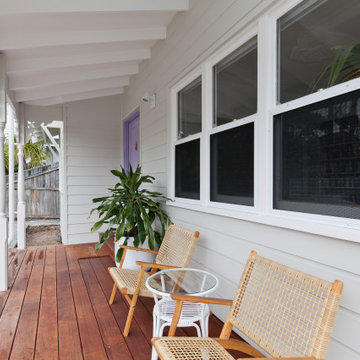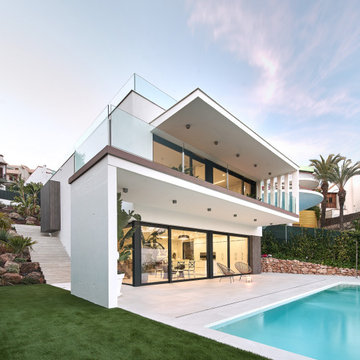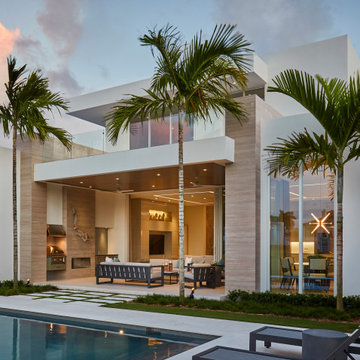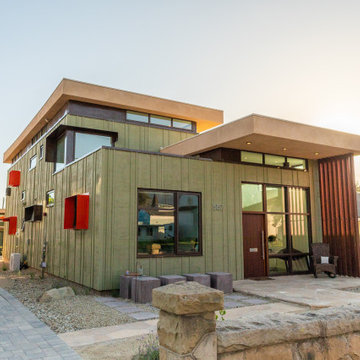House Exterior Design Ideas with a White Roof
Refine by:
Budget
Sort by:Popular Today
121 - 140 of 1,553 photos
Item 1 of 3
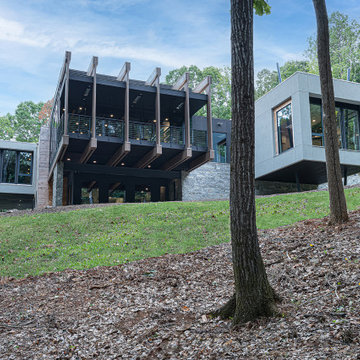
This is the exterior view from the lake of this modern, energy efficient home in North Carolina with three different kinds of cantilevers.

Backyard view of a 3 story modern home exterior. From the pool to the outdoor Living space, into the Living Room, Dining Room and Kitchen. The upper Patios have both wood ceiling and skylights and a glass panel railing.
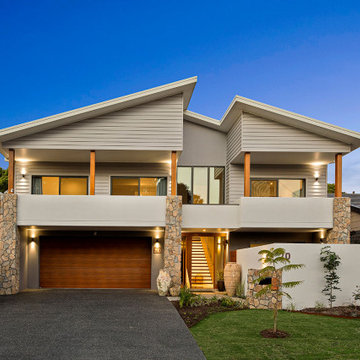
The exterior of this architecturally designed house is stunning! While a number of different finishes were used, all work in perfect harmony together. From the beautifully crafted entry door featuring three copper metal panels, through to the beautiful natural stone cladding on the columns, this house is all about attention to detail.
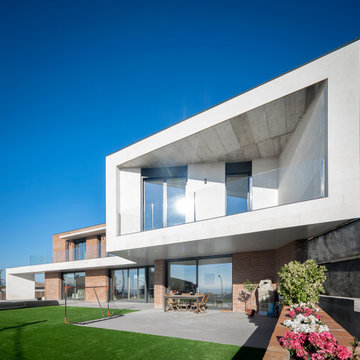
La fachada esta diseñada con un estilo nórdico moderno donde se realiza un voladizo formando un dormitorio en suite con su pequeña terraza privada.
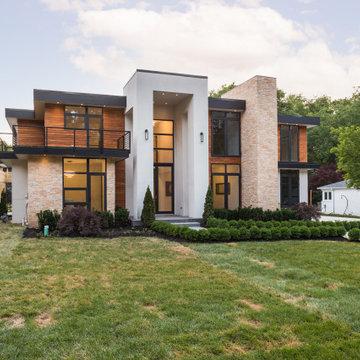
Modern Contemporary Villa exterior with black aluminum tempered full pane windows and doors, that brings in natural lighting. Featuring contrasting textures on the exterior with stucco, limestone and teak. Cans and black exterior sconces to bring light to exterior. Landscaping with beautiful hedge bushes, arborvitae trees, fresh sod and japanese cherry blossom. 4 car garage seen at right and concrete 25 car driveway. Custom treated lumber retention wall.

Street view with flush garage door clad in charcoal-stained reclaimed wood. A cantilevered wood screen creates a private entrance by passing underneath the offset vertical aligned western red cedar timbers of the brise-soleil. The offset wood screen creates a path between the exterior walls of the house and the exterior planters (see next photo) which leads to a quiet pond at the top of the low-rise concrete steps and eventually the entry door to the residence: A vertical courtyard / garden buffer. The wood screen creates privacy from the interior to the street while also softening the strong, afternoon direct natural light to the entry, kitchen, living room, bathroom and study.
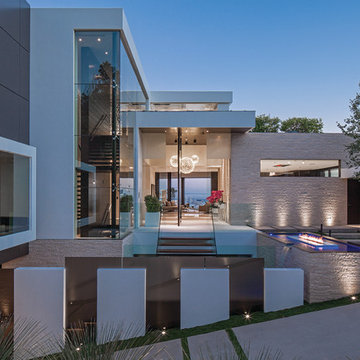
Laurel Way Beverly Hills luxury mansion exterior. Photo by Art Gray Photography.
House Exterior Design Ideas with a White Roof
7
