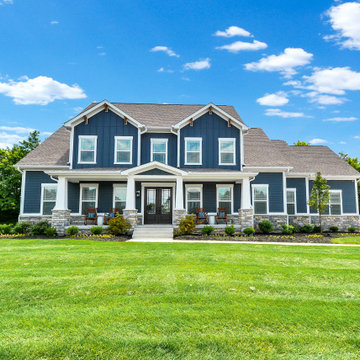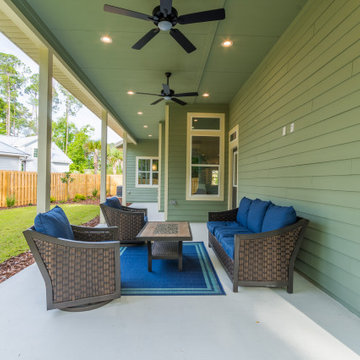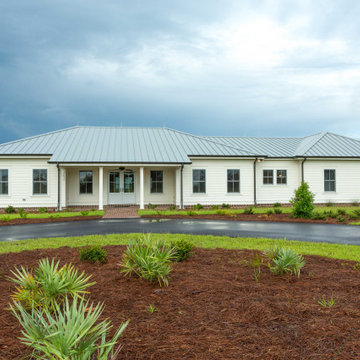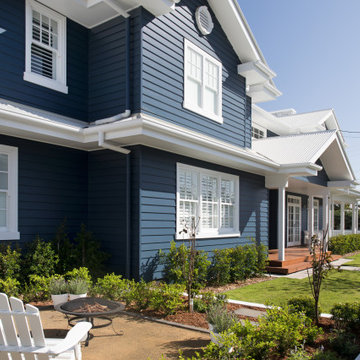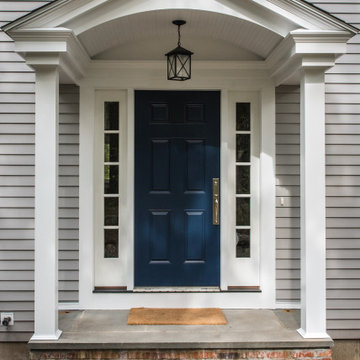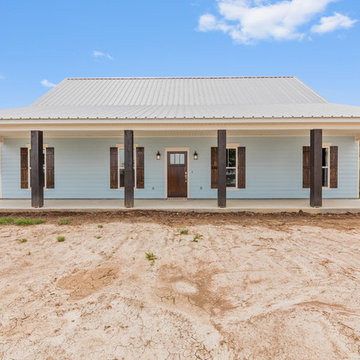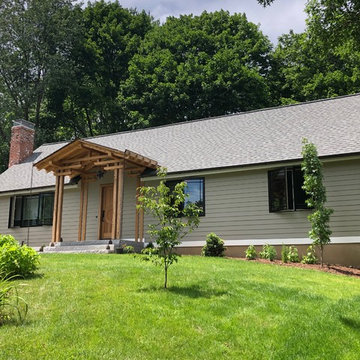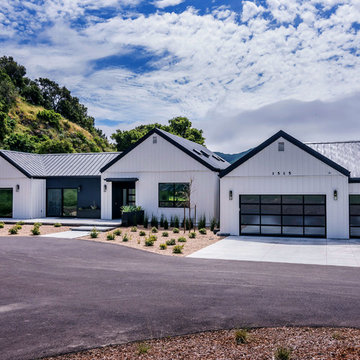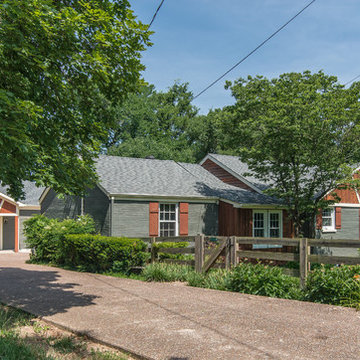House Exterior Design Ideas with Concrete Fiberboard Siding
Refine by:
Budget
Sort by:Popular Today
161 - 180 of 16,629 photos
Item 1 of 3
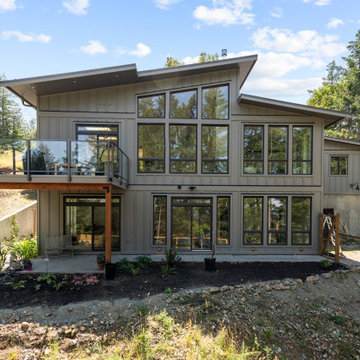
Georgia Park Heights Custom Home is a “West Coast Modern” style home that was built in Crofton, BC. This house overlooks the quaint Cowichan Valley town and includes a gorgeous view of the ocean and neighbouring Salt Spring Island. This custom home is 2378 square feet, with three bedrooms and two bathrooms. The master bedroom and ensuite of this home are located in the walk-out basement, leaving the main floor for an open-concept kitchen, living area and dining area.
The most noteworthy feature of this Crofton custom home is the abundance of light. Firstly, the home is filled with many windows, and includes skylights, and sliding glass doors to bring in natural light. Further, upper and under cabinet lighting was installed in the custom kitchen, in addition to pot lights and pendant lights. The result is a bright, airy custom home that is perfect for this Crofton location. Additional design elements such as wood floors and a wooden breakfast bar complete the “West Coast” style of this Georgia Park Heights Custom Home.
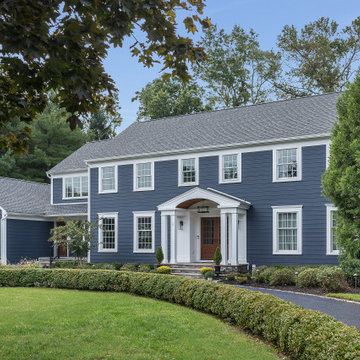
This home remodel by Galaxy Building includes a new 2nd story addition for a master suite. The remodel also includes a new front covered portico. In House Photography

Expanded wrap around porch with dual columns. Bronze metal shed roof accents the rock exterior.
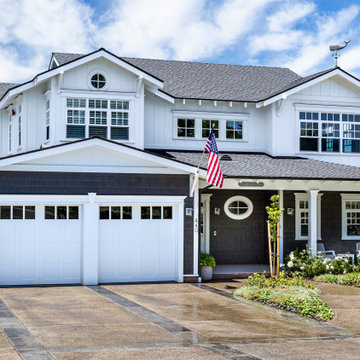
Sandpiper 2 is a Coastal Home designed by Dorian Lytle of Flagg Design Studios. It is a 3 bedroom plus pool house home located on a quiet cul de sac in Coronado
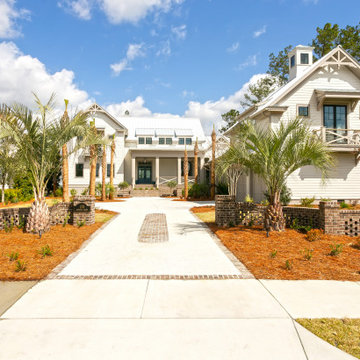
Waterfront Coastal Custom Home with 4 bedrooms in the main house and a full y furnished apartment over the garage. This 4200 sf open concept floor plan boasts a professional kitchen, vaulted ceilings, master on the main floor, outdoor kitchen, outdoor bathroom, outdoor fireplace, in ground pool and private boat dock.
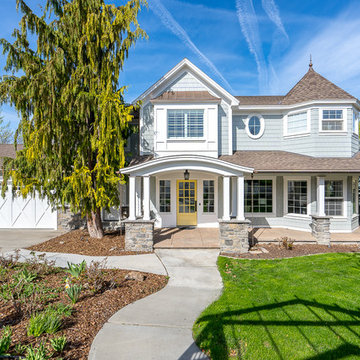
This exterior got a major face-lift to welcome guests into the completely remodeled interior. Slathered with bright coastal colors with a front door that offers a friendly yellow pop of color. Charm oozes from this home...take a peek inside by browsing the Project Photos to "OOH & AWE" over the before and after pictures!
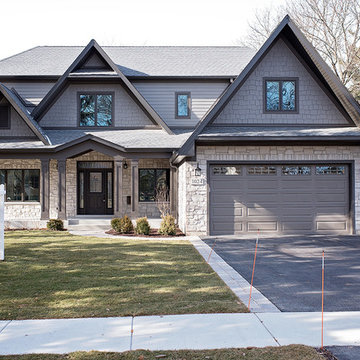
Why do we love weathered grays so much? Because they are neutrals with personality. With its warmth and adaptability, Aged Pewter is the perfect complement to both beiges and other grays. On this project Smardbuild install 6'' exp. cedarmill lap siding with Hardie trim - Rustic finish with custom color from Sherwin-Williams. Aluminum soffit with fascia + new aluminum gutters system. Front porch finished with Hardie panels with cedarmill finish all post and beam finished with Hardie trim product. Gables have Hardie Staggered Edge shingle siding. Front finished with real stone veneer, project include new Marvin windows with Provia entry door.

Our clients already had a cottage on Torch Lake that they loved to visit. It was a 1960s ranch that worked just fine for their needs. However, the lower level walkout became entirely unusable due to water issues. After purchasing the lot next door, they hired us to design a new cottage. Our first task was to situate the home in the center of the two parcels to maximize the view of the lake while also accommodating a yard area. Our second task was to take particular care to divert any future water issues. We took necessary precautions with design specifications to water proof properly, establish foundation and landscape drain tiles / stones, set the proper elevation of the home per ground water height and direct the water flow around the home from natural grade / drive. Our final task was to make appealing, comfortable, living spaces with future planning at the forefront. An example of this planning is placing a master suite on both the main level and the upper level. The ultimate goal of this home is for it to one day be at least a 3/4 of the year home and designed to be a multi-generational heirloom.
- Jacqueline Southby Photography
House Exterior Design Ideas with Concrete Fiberboard Siding
9

