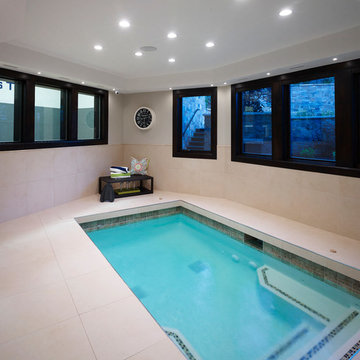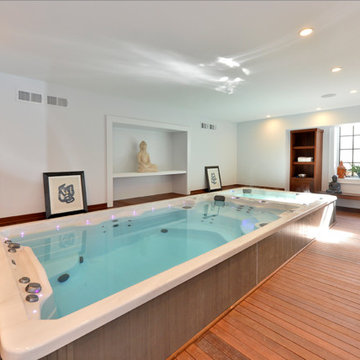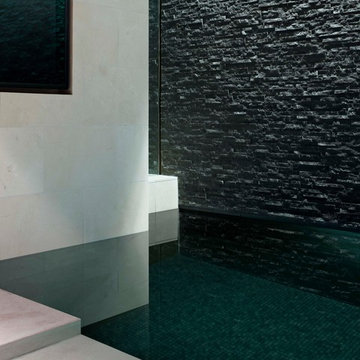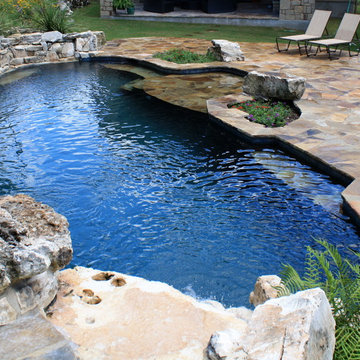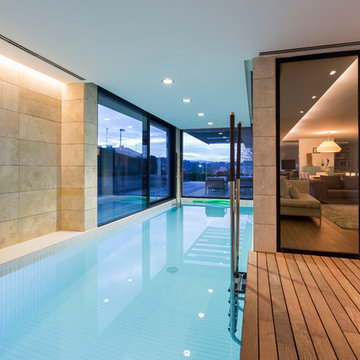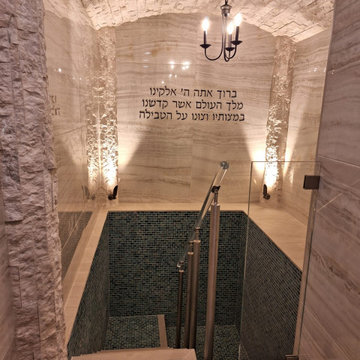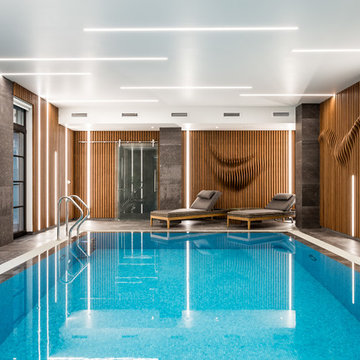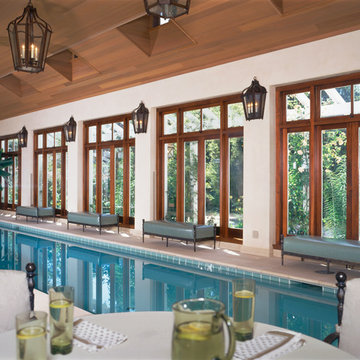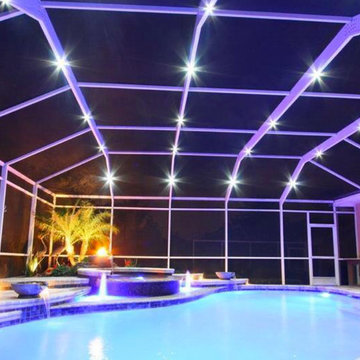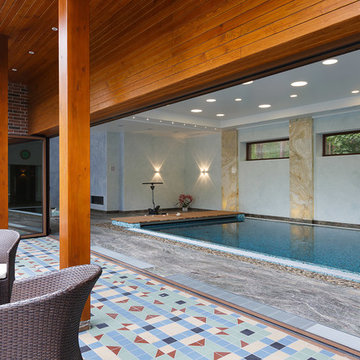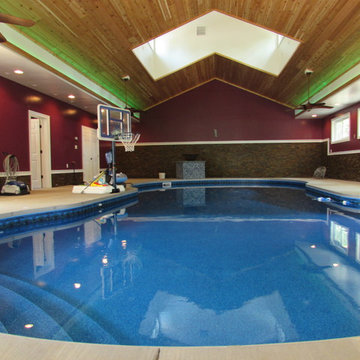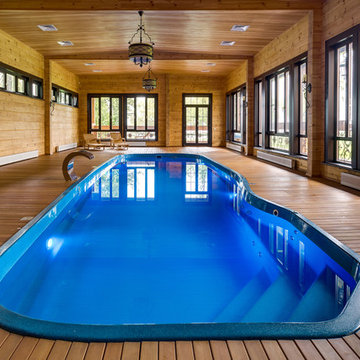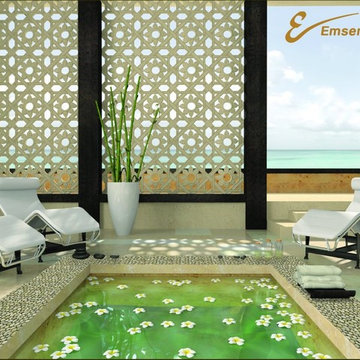Indoor Pool Design Ideas
Refine by:
Budget
Sort by:Popular Today
81 - 100 of 813 photos
Item 1 of 3
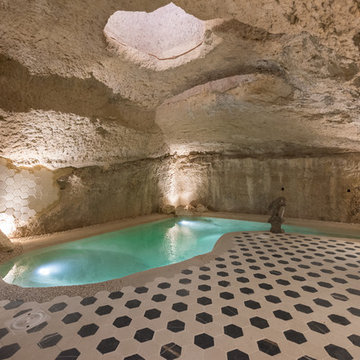
La piscina è adiacente all'appartamento del piano terra ed è destinata al relax del proprietario che la usa utilizzando la funzione del nuoto contro corrente e come idromassaggio.
The swimming pool is connected to the apartment on the ground floor and made for the owner’s relax that uses it using the function of the swimming against the tide and as jacuzzi
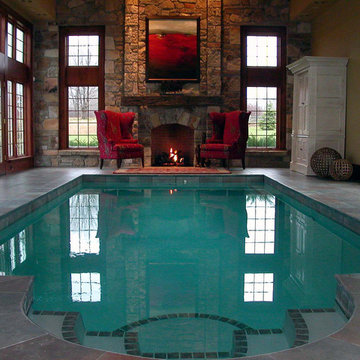
This indoor salt water pool creates a magically oasis for its homeowners. The rich stonework of the fireplace brings the exterior into the interior. While the addition of the grand wing chairs and contemporary artwork accentuating the fireplace provides a dramatic focal point to the room.
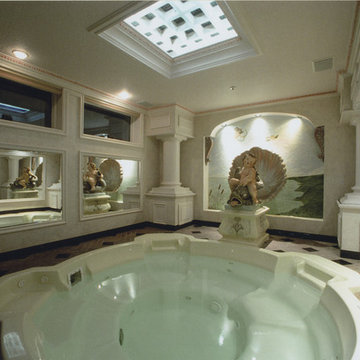
Walk out basement mirrored Spa with exercise room close by. Antique shell fountain at end with mosaic tile on wall. Deck above contains glass block skylight.
Photo: Harvey Smith
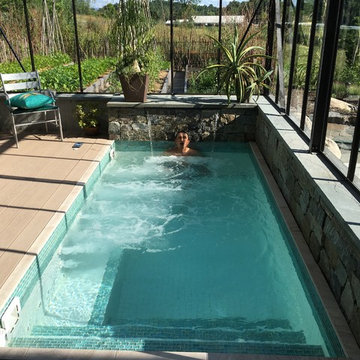
Measuring 6'x12'x4' this pool is cool in the summer and hot in the winter - heated by an electric heater powered by solar PV array on the roof. Custom designed by Linden, the spa has 5 sets of jets and holds 8-10 people comfortably.
Rebecca Lindenmeyr
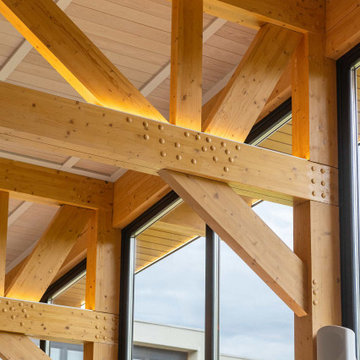
Бассейн в частном спа комплексе с панорамными окнами.
Конструктив строения выполнен из клееной балки. Использованы прямоугольные фермы с горизонтальными верхними и нижними поясами, опирающиеся на столбы. Подкосы и стойки ферм образуют сложный рисунок, соотносящийся с элементами планировки.
По балкам проложена подсветка.
Архитектор Александр Петунин
Интерьер Анна Полева
Строительство ПАЛЕКС дома из клееного бруса
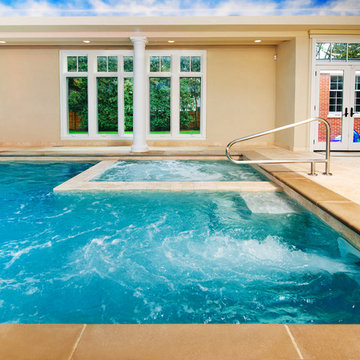
Request Free Quote
This indoor swimming pool and hot tub in Wilmette, IL measures 14'4" x 39'6", and is 3'6" to 8'0" deep. The spa is 6'0" x 9'0". Indiana Limestone Coping sets off the Ivory-colored exposed aggregate pool finish, and the beige colored ceramic tile on the hot tub dam wall and perimeter. Columns set off the amazing hand-painted ceiling with skylights. Photography by Outvision Photography
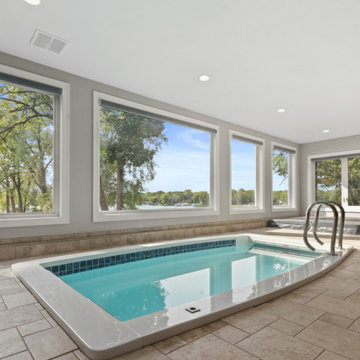
This 2 story addition on Delavan Lake looks like it’s always been a part of the original house, which is always our goal. The lower-level of the addition is home to both a resistance pool and hot tub surrounded by ThermoFloor heating under tile. Large (78″ x 96″) aluminum clad windows were installed on both levels to allow for breathtaking views of Delavan Lake. The main level of the addition has hickory hardwood flooring and is the perfect spot to sit and enjoy coffee in the mornings.
Indoor Pool Design Ideas
5
