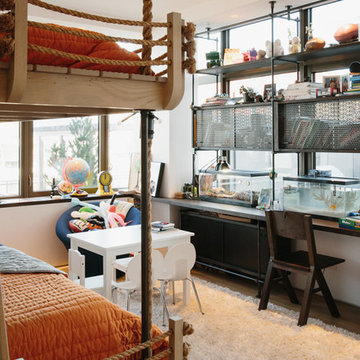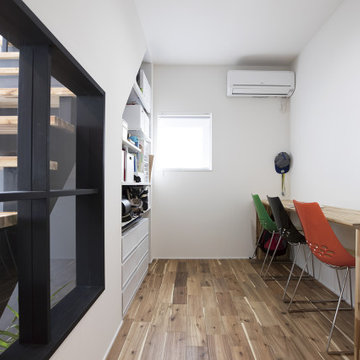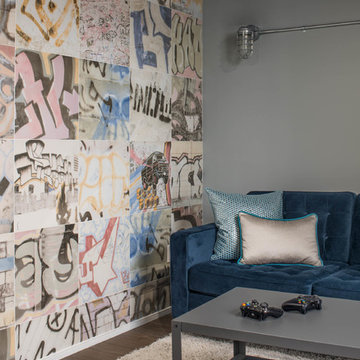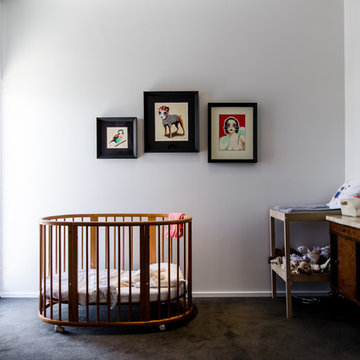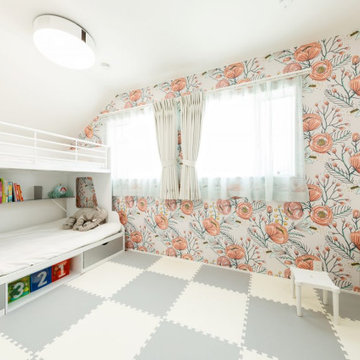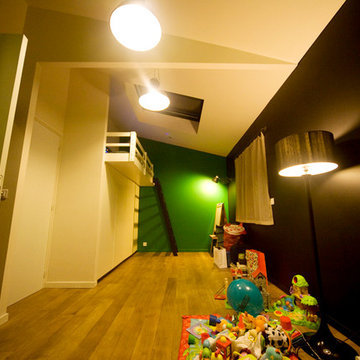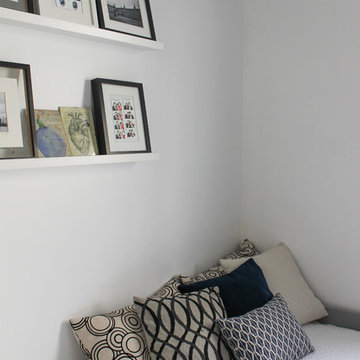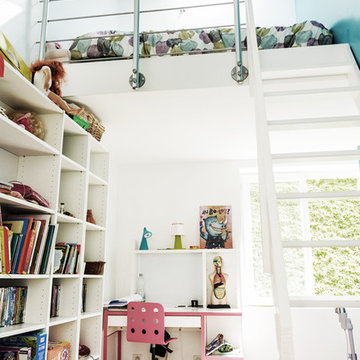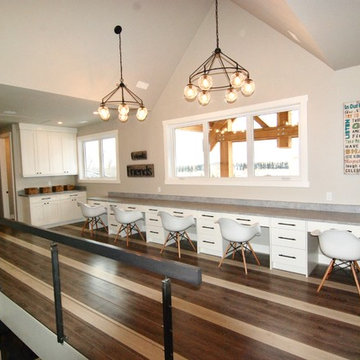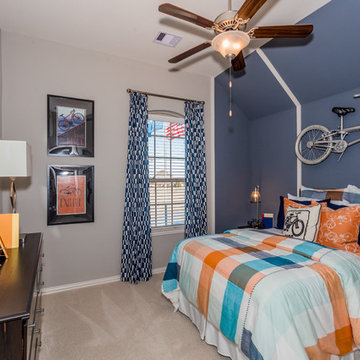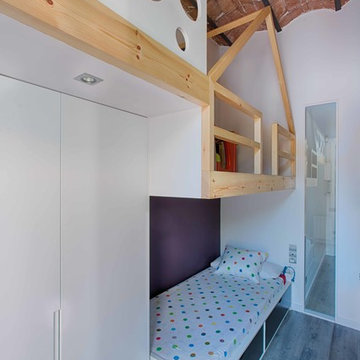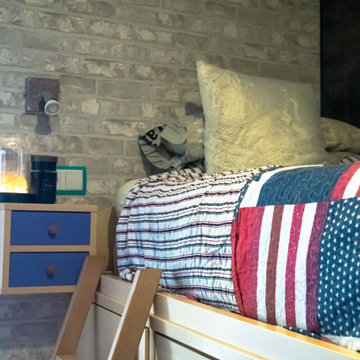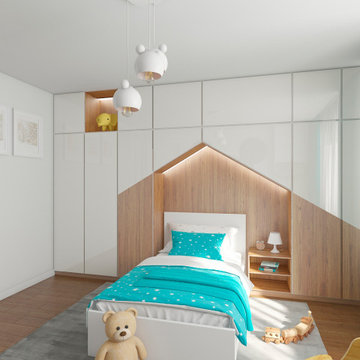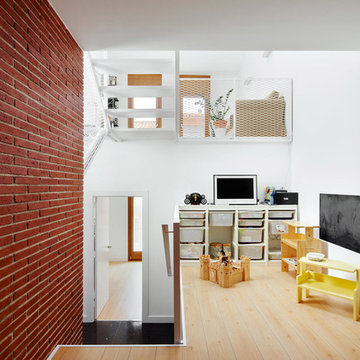Industrial Baby and Kids' Design Ideas
Refine by:
Budget
Sort by:Popular Today
81 - 100 of 160 photos
Item 1 of 3
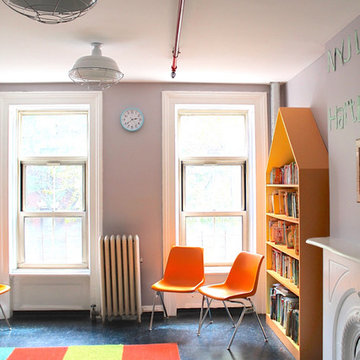
Turn of the century brownstone classrooms in this Hells Kitchen community center needed serious updating so we replaced all the outdated fluorescent lighting, patched and painted everything, added brightly colored durable classroom furniture and more. All was lovingly executed with a generous grant from The Junior League of New York City.
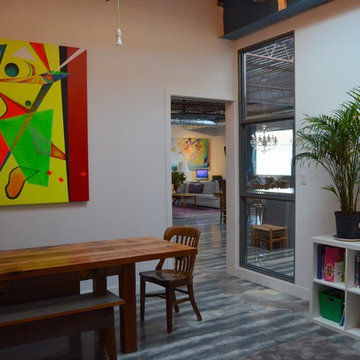
This warehouse space was transformed from an empty warehouse to this stunning Artist Live/Work studio gallery space. The existing space was an open 2500 sqft warehouse. Our client had a hand in space planning to suit her needs. South Park build 3 bedrooms at the back of the unit, added a 2 piece powder room and a main bathroom with walk-in shower and separate free standing tub. The main great room consists of galley style kitchen, open concept dining room and living room. Off the main entry the unit has a utility room with washer/dryer. There is a Kids rec room for homework and play time and finally there is a private work studio tucked behind the kitchen where music and art rehearsals and work take place.
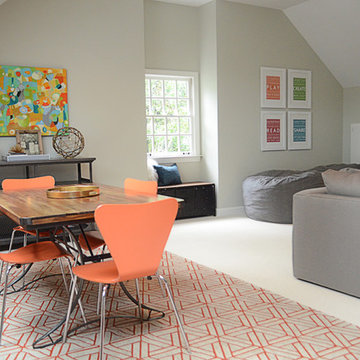
design of built-ins and furniture layout (not pictured). selection of furniture, decor, art, and accessories.
image by Smack Dab Photography
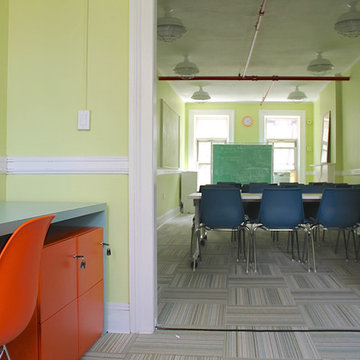
Turn of the century brownstone classrooms in this Hells Kitchen community center needed serious updating so we replaced all the outdated fluorescent lighting, patched and painted everything, added brightly colored durable classroom furniture and more. All was lovingly executed with a generous grant from The Junior League of New York City.
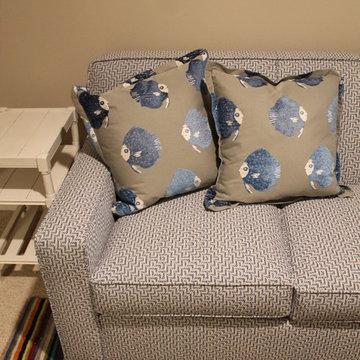
Converted Furniture Factory Condo by Debra Poppen Designs of Ada, MI || The owners enjoy visits by their many grand children, so they wanted to have a space reserved just for them. This room is energized by a colorful striped rug and playful fish print pillows.
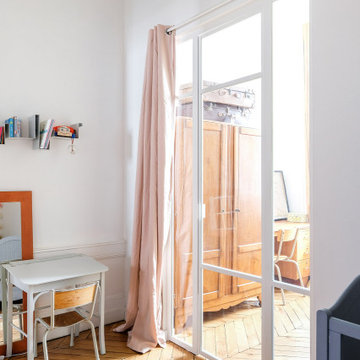
Verrière sur mesure séparant deux espaces chambres.
Porte battante et condamnation par aimants.
Verres dissymétriques et thermolaquage blanc sablé.
Industrial Baby and Kids' Design Ideas
5


