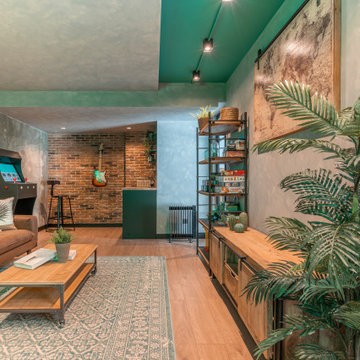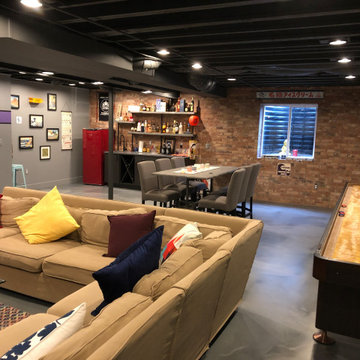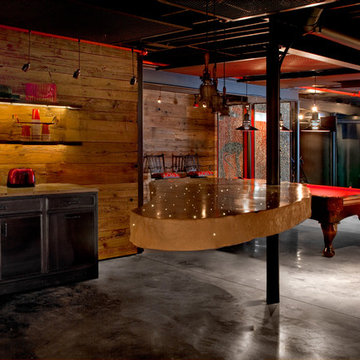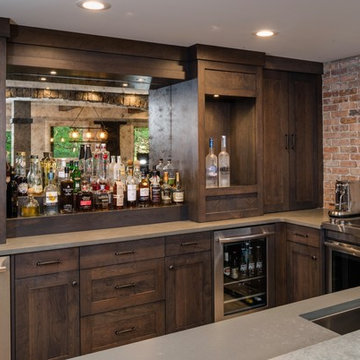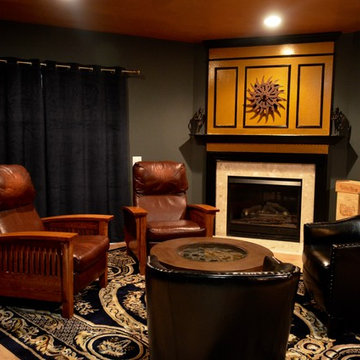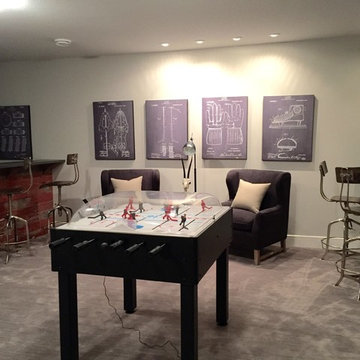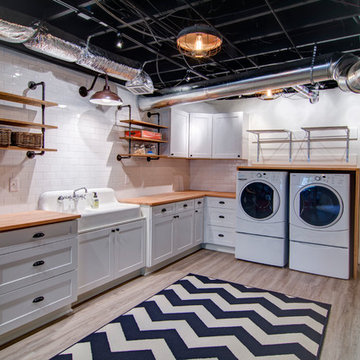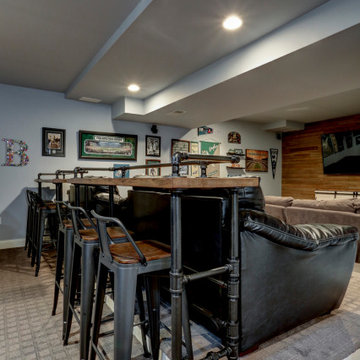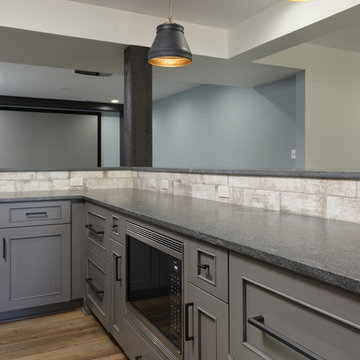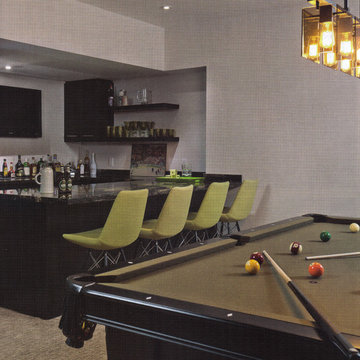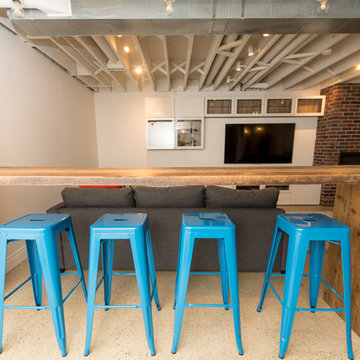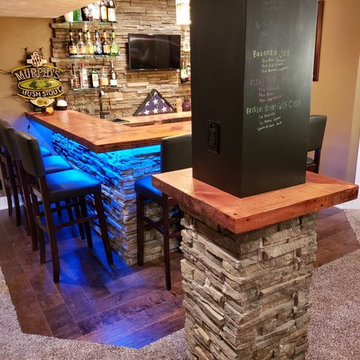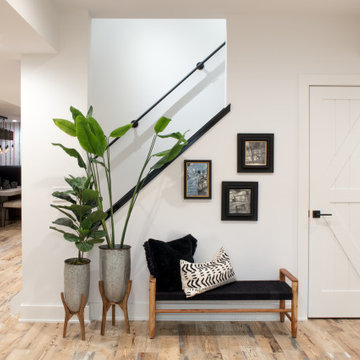Industrial Basement Design Ideas
Refine by:
Budget
Sort by:Popular Today
101 - 120 of 1,607 photos
Item 1 of 2
Find the right local pro for your project
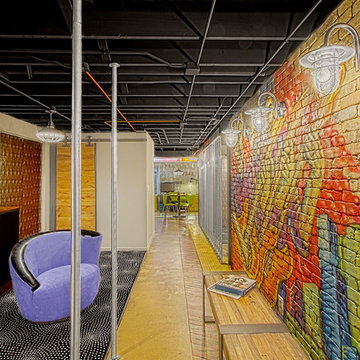
Here is a newly completed project I've been working on. My charge was to make functional spaces in a basement that included a bar, TV space, game space, office space and music room. The client was sharing some photos he'd taken in subways in NYC, Chicago and London, among others. These exciting images of his stimulated an idea: What if we used the subway as a motif for the entire basement project? This concept was enthusiastically endorsed. Months later, here are the results of this creative challenge.
Norman Sizemore
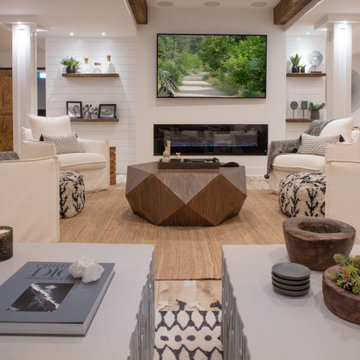
There is so much space to lounge on the large sectional or comfy chairs by the fireplace.
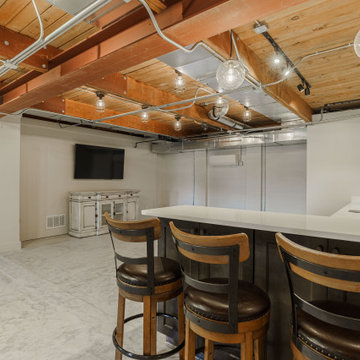
Call it what you want: a man cave, kid corner, or a party room, a basement is always a space in a home where the imagination can take liberties. Phase One accentuated the clients' wishes for an industrial lower level complete with sealed flooring, a full kitchen and bathroom and plenty of open area to let loose.

In this project, Rochman Design Build converted an unfinished basement of a new Ann Arbor home into a stunning home pub and entertaining area, with commercial grade space for the owners' craft brewing passion. The feel is that of a speakeasy as a dark and hidden gem found in prohibition time. The materials include charcoal stained concrete floor, an arched wall veneered with red brick, and an exposed ceiling structure painted black. Bright copper is used as the sparkling gem with a pressed-tin-type ceiling over the bar area, which seats 10, copper bar top and concrete counters. Old style light fixtures with bare Edison bulbs, well placed LED accent lights under the bar top, thick shelves, steel supports and copper rivet connections accent the feel of the 6 active taps old-style pub. Meanwhile, the brewing room is splendidly modern with large scale brewing equipment, commercial ventilation hood, wash down facilities and specialty equipment. A large window allows a full view into the brewing room from the pub sitting area. In addition, the space is large enough to feel cozy enough for 4 around a high-top table or entertain a large gathering of 50. The basement remodel also includes a wine cellar, a guest bathroom and a room that can be used either as guest room or game room, and a storage area.
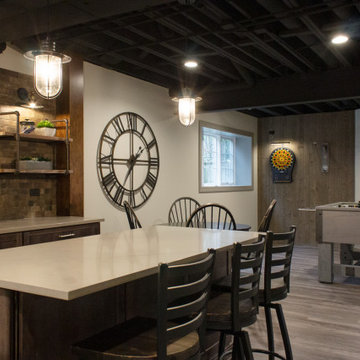
Full kitchen and island with seating. Design and build by Advance Design Studio, cabinets by Medallion Cabinetry.
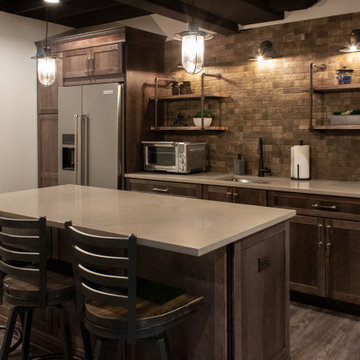
Full kitchen and island with seating. Design and build by Advance Design Studio, cabinets by Medallion Cabinetry.
Industrial Basement Design Ideas
6
