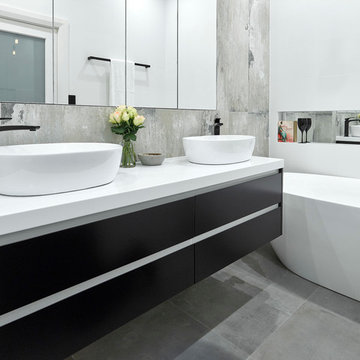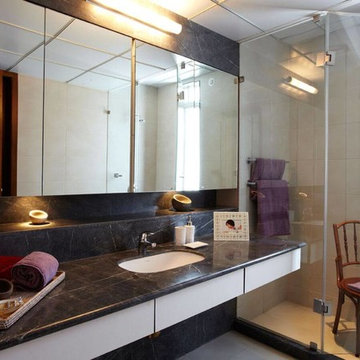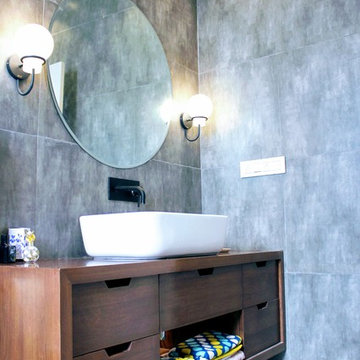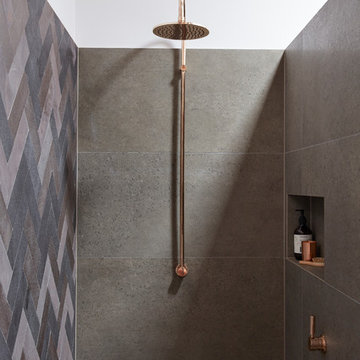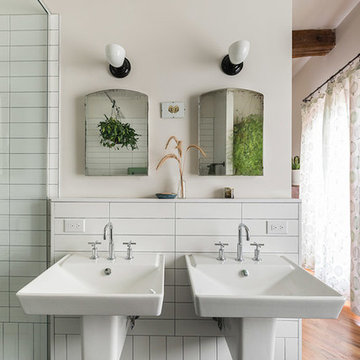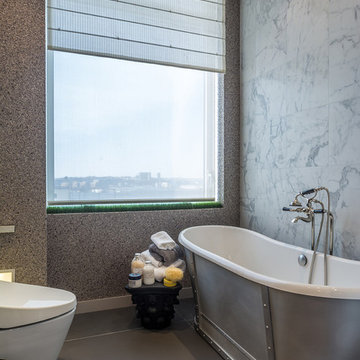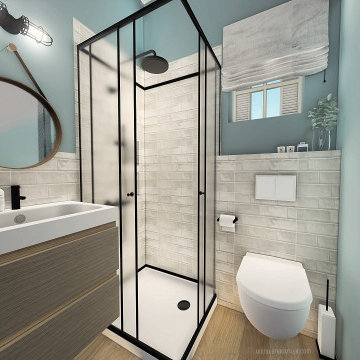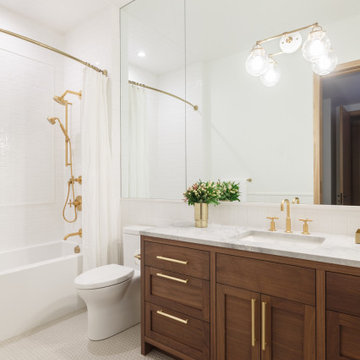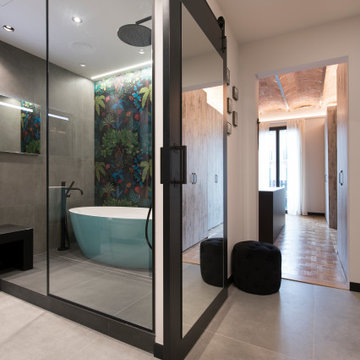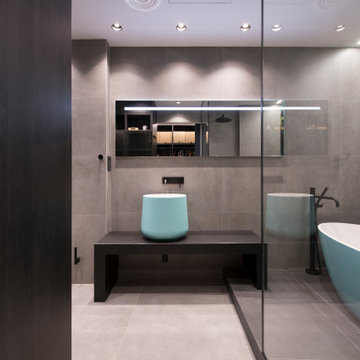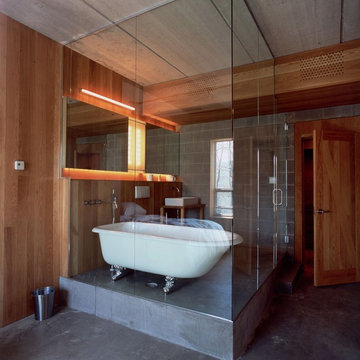Industrial Bathroom Design Ideas
Refine by:
Budget
Sort by:Popular Today
141 - 160 of 408 photos
Item 1 of 3
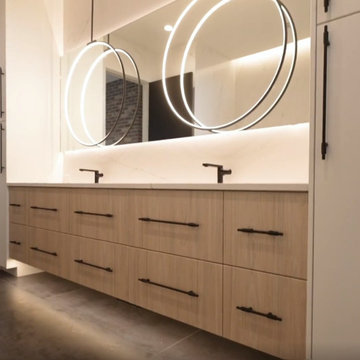
For a full video tour of this amazing house, visit https://listings.altitudemotion.com/v/bjrmC4d
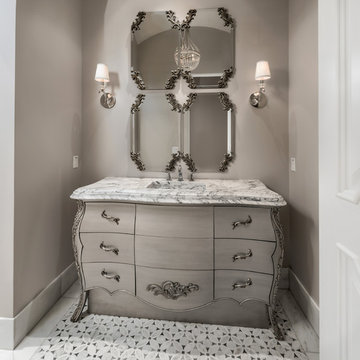
World Renowned Architecture Firm Fratantoni Design created this beautiful home! They design home plans for families all over the world in any size and style. They also have in-house Interior Designer Firm Fratantoni Interior Designers and world class Luxury Home Building Firm Fratantoni Luxury Estates! Hire one or all three companies to design and build and or remodel your home!
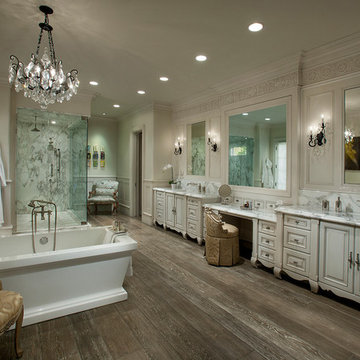
World Renowned Architecture Firm Fratantoni Design created this beautiful home! They design home plans for families all over the world in any size and style. They also have in-house Interior Designer Firm Fratantoni Interior Designers and world class Luxury Home Building Firm Fratantoni Luxury Estates! Hire one or all three companies to design and build and or remodel your home!
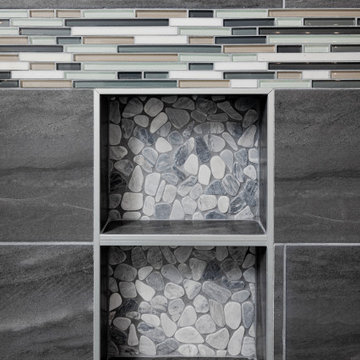
When deciding to either keep a tub and shower or take out the tub and expand the shower in the master bathroom is solely dependent on a homeowner's preference. Although having a tub in the master bathroom is still a desired feature for home buyer's, especially for those who have or are excepting children, there's no definitive proof that having a tub is going to guarantee a higher rate of return on the investment.
This chic and modern shower is easily accessible. The expanded room provides the ability to move around freely without constraint and makes showering more welcoming and relaxing. This shower is a great addition and can be highly beneficial in the future to any individuals who are elderly, wheelchair bound or have mobility impairments. Fixtures and furnishings such as the grab bar, a bench and hand shower also makes the shower more user friendly.
The decision to take out the tub and make the shower larger has visually transformed this master bathroom and created a spacious feel. The shower is a wonderful upgrade and has added value and style to our client's beautiful home.
Check out the before and after photographs as well as the video!
Here are some of the materials that were used for this transformation:
12x24 Porcelain Lara Dark Grey
6" Shower band of Keystone Interlocking Mosaic Tile
Delta fixtures throughout
Ranier Quartz vanity countertops
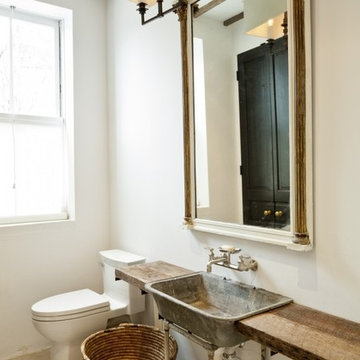
Powder room featuring reclaimed sink and metal support frame, custom fabricated sink counter-top brackets, wall mounted faucet and reclaimed timers milled to give the appearance of antique, exposed second floor joists.
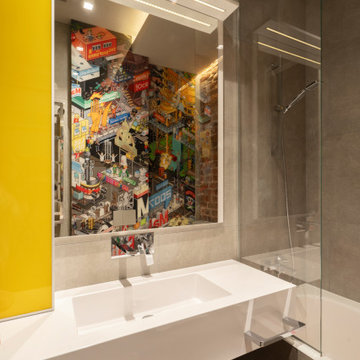
Детский санузел - смелый позитивный интерьер, который выделяется на фоне других помещений яркими цветами.
Одну из стен ванной мы обшили авторским восьмибитным принтом от немецкой арт-студии E-boy.
В композиции с умывальником мы сделали шкафчик для хранения с фасадом из ярко-желтого стекла.
На одной из стен мы сохранили фрагмент оригинальной кирпичной кладки, рельеф которой засвечен тёплой подсветкой.
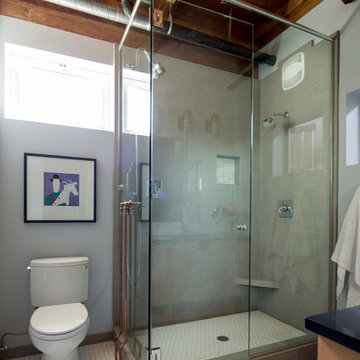
The owners of this condo bathroom wanted to bring in as much light as possible. In order to achieve this, we had to take down a wall between the toilet and shower. But, they also wanted two shower heads. We used a shower pipe set up on 1/2" glass to accomplish this goal. The water supply pipes come up out of the floor on the outside of the shower and connect with the external valve on the other side of the glass. Custom metal pieces were used to make the seamless connection.
http://johnvalls.com
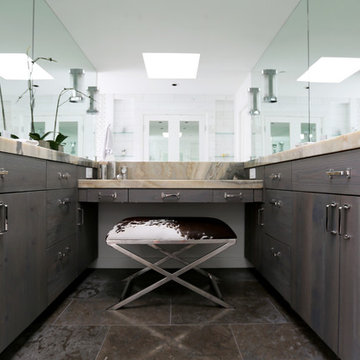
Upon entering the master you are faced with a rich palette of thick marble slab adorning the u-shaped custom vanity. Mirrors span from counter to ceiling, expanding the space and serving as a backdrop for the Waterworks sconces.
Cabochon Surfaces & Fixtures
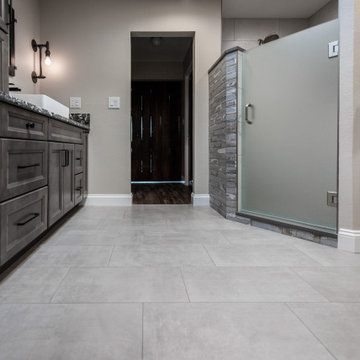
Custom Cabinetry: Homecrest, Bexley door style in Maple Anchor for the vanity, linen closet door, and cabinet over
Shower Enclosure: Framelss glass door with a Satin Glass.
Shower Curb & Sills: Quartz from Pompeii in Sparkle Grey with an easted edge.
Flooring: Iron, Pearl 12x24 porcelain tile from Happy Floors.
Industrial Bathroom Design Ideas
8
