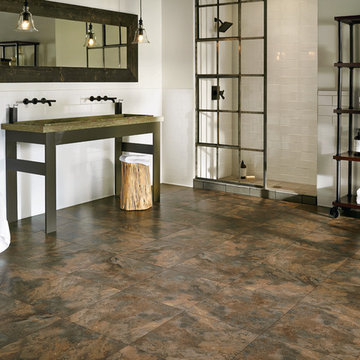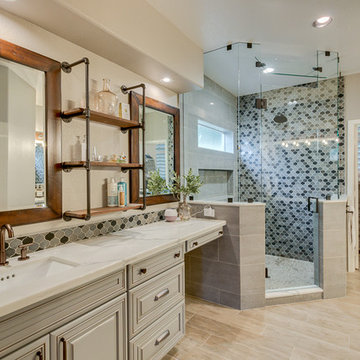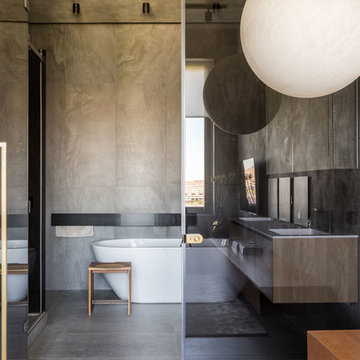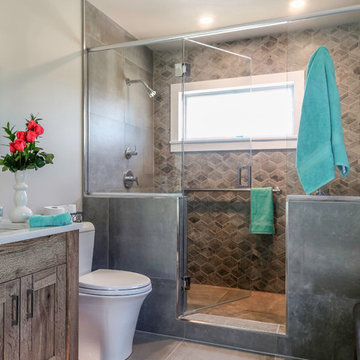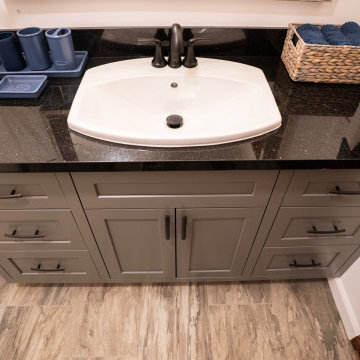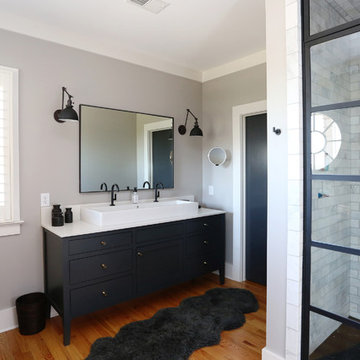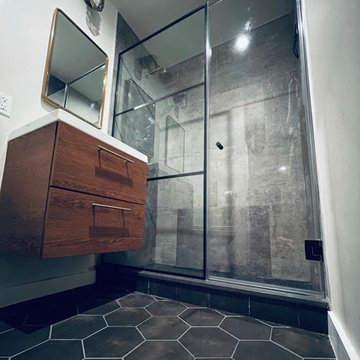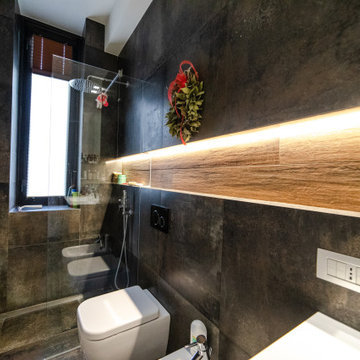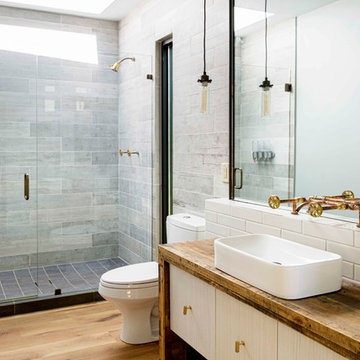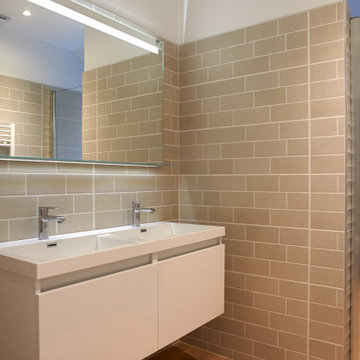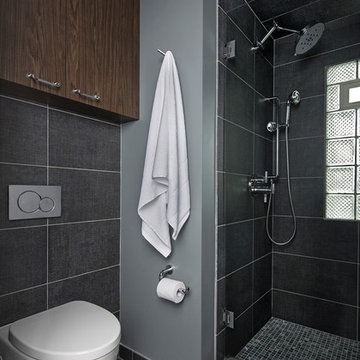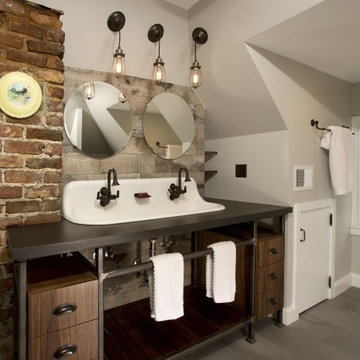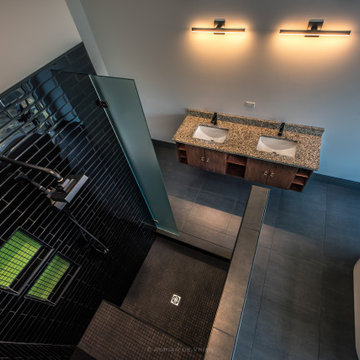Industrial Bathroom Design Ideas with a Hinged Shower Door
Refine by:
Budget
Sort by:Popular Today
121 - 140 of 1,013 photos
Item 1 of 3
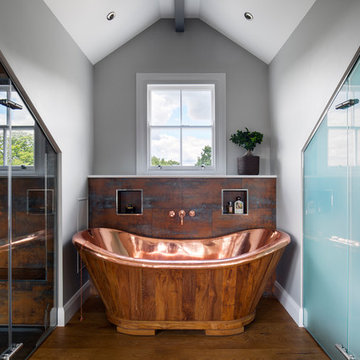
Photography by Adam Letch - www.adamletch.com
This client wanted to convert their loft space into a master bedroom suite. The floor originally was three small bedrooms and a bathroom. We removed all internal walls and I redesigned the space to include a living area, bedroom and open plan bathroom. I designed glass cubicles for the shower and WC as statement pieces and to make the most of the space under the eaves. I also positioned the bed in the middle of the room which allowed for full height fitted joinery to be built behind the headboard and easily accessed. Beams and brickwork were exposed. LED strip lighting and statement pendant lighting introduced. The tiles in the shower enclosure and behind the bathtub were sourced from Domus in Islington and were chosen to compliment the copper fittings.
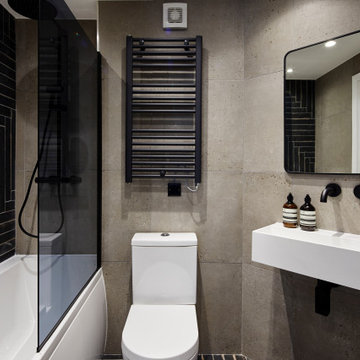
This bathroom is a great example of industrial design, complemented by a beautiful white luxury wall hung basin. Matt black wall mounted basin tap and a matt black waste to match.
The great choice of placing the heated towel rail above the toilet and geometric tiling on the bath wall makes you want to take a shower right now.
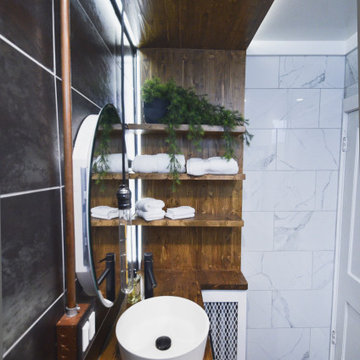
Design by: Marcus Lehman
Craftsmen: Marcus Lehman
Photos by : Marcus Lehman
Most of the furnished products were purchased from Lowe's and Ebay - Others were custom fabricated.
To name a few:
Wood tone is Special Walnut by Minwax on Pine; Dreamline Shower door; Vigo Industries Faucet; Kraus Sink; Smartcore Luxury Vinyl; Pendant light custom; Delta shower valve; Ebay (chinese) shower head.

The first floor hall bath departs from the Craftsman style of the rest of the house for a clean contemporary finish. The steel-framed vanity and shower doors are focal points of the room. The white subway tiles extend from floor to ceiling on all 4 walls, and are highlighted with black grout. The dark bronze fixtures accent the steel and complete the industrial vibe. The transom window in the shower provides ample natural light and ventilation.
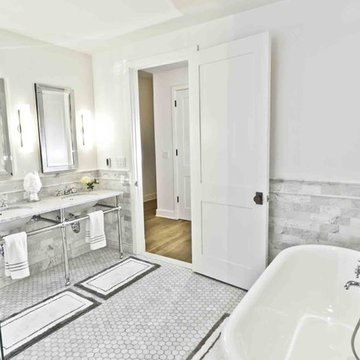
Established in 1895 as a warehouse for the spice trade, 481 Washington was built to last. With its 25-inch-thick base and enchanting Beaux Arts facade, this regal structure later housed a thriving Hudson Square printing company. After an impeccable renovation, the magnificent loft building’s original arched windows and exquisite cornice remain a testament to the grandeur of days past. Perfectly anchored between Soho and Tribeca, Spice Warehouse has been converted into 12 spacious full-floor lofts that seamlessly fuse Old World character with modern convenience. Steps from the Hudson River, Spice Warehouse is within walking distance of renowned restaurants, famed art galleries, specialty shops and boutiques. With its golden sunsets and outstanding facilities, this is the ideal destination for those seeking the tranquil pleasures of the Hudson River waterfront.
Expansive private floor residences were designed to be both versatile and functional, each with 3 to 4 bedrooms, 3 full baths, and a home office. Several residences enjoy dramatic Hudson River views.
This open space has been designed to accommodate a perfect Tribeca city lifestyle for entertaining, relaxing and working.
This living room design reflects a tailored “old world” look, respecting the original features of the Spice Warehouse. With its high ceilings, arched windows, original brick wall and iron columns, this space is a testament of ancient time and old world elegance.
The master bathroom was designed with tradition in mind and a taste for old elegance. it is fitted with a fabulous walk in glass shower and a deep soaking tub.
The pedestal soaking tub and Italian carrera marble metal legs, double custom sinks balance classic style and modern flair.
The chosen tiles are a combination of carrera marble subway tiles and hexagonal floor tiles to create a simple yet luxurious look.
Photography: Francis Augustine
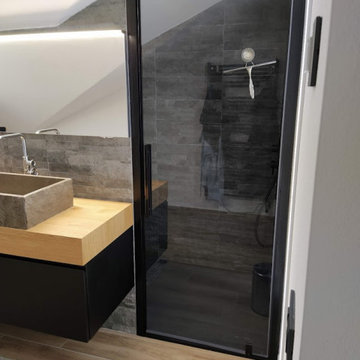
Creazione di un nuovo bagno uso con doccia e lavatrice in una mansarda, sfruttando la parte più alta per il posizionamento di mobile e doccia, quest'ultima misura 150x100
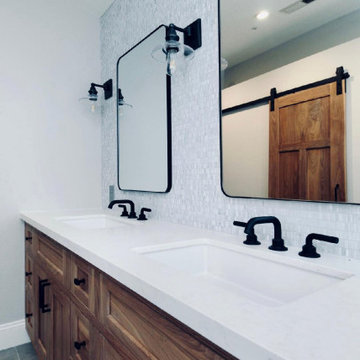
Master bath was space planned to make room for a tub surround and extra large shower with adjoining bench. Custom walnut vanity with matching barndoor. Visual Comfort lighting, Rejuvenation mirrors, Cal Faucets plumbing. Buddy the dog is happy!
Industrial Bathroom Design Ideas with a Hinged Shower Door
7
