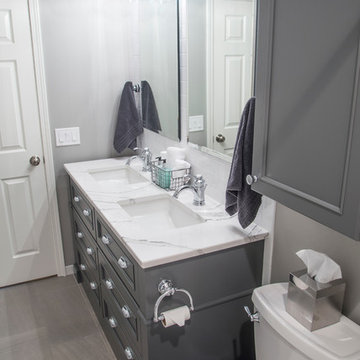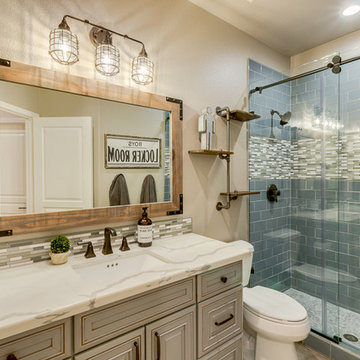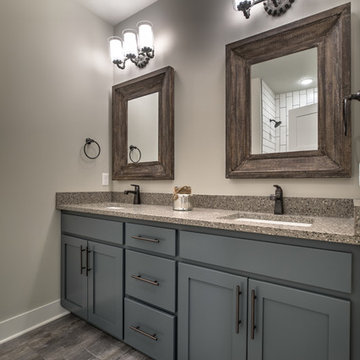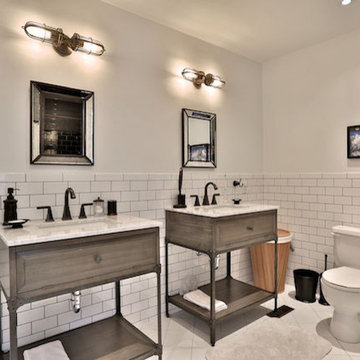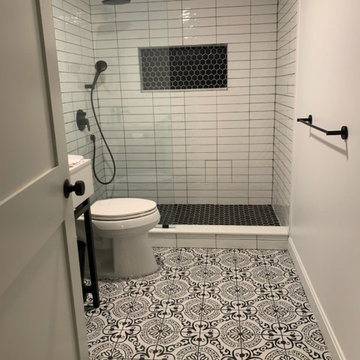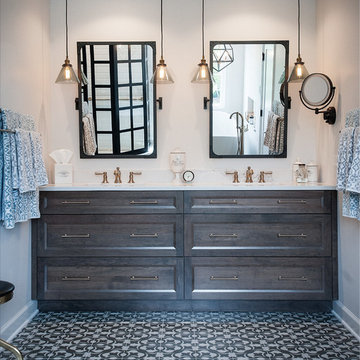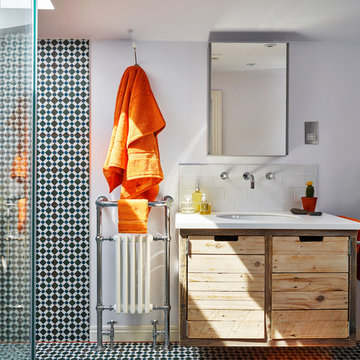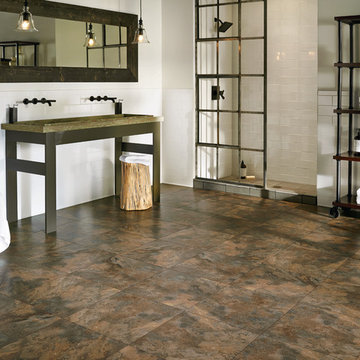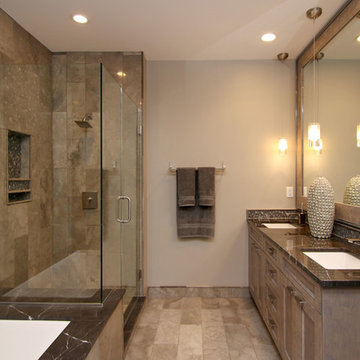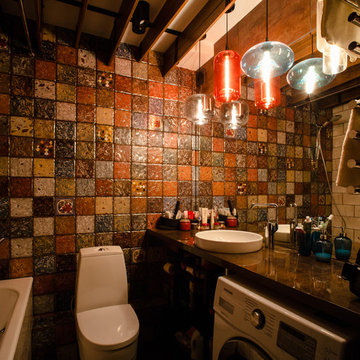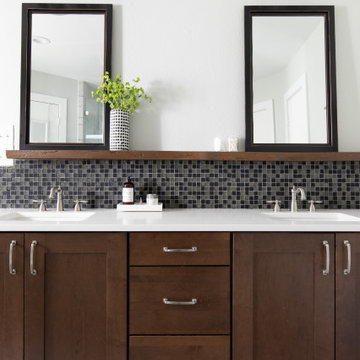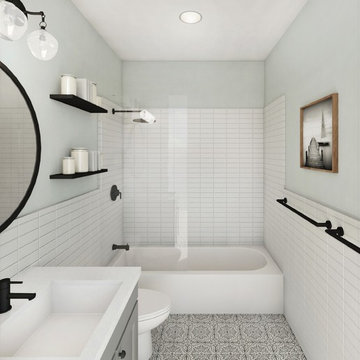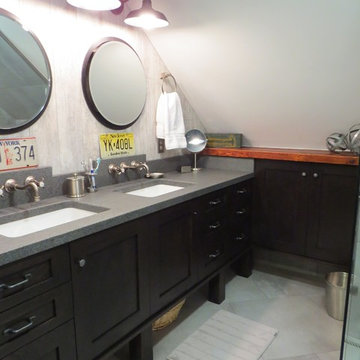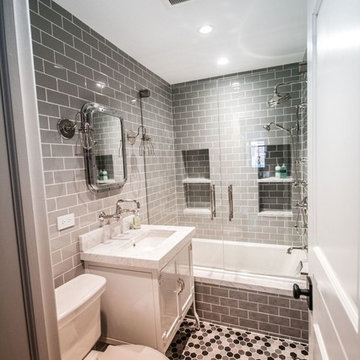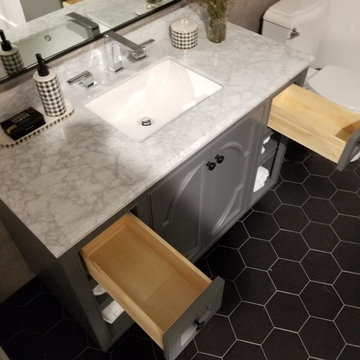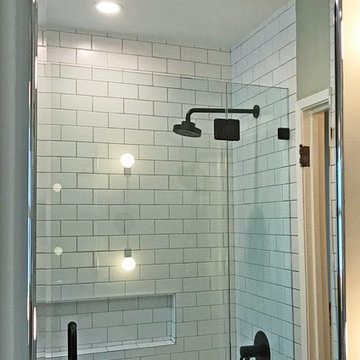Industrial Bathroom Design Ideas with an Undermount Sink
Refine by:
Budget
Sort by:Popular Today
61 - 80 of 1,203 photos
Item 1 of 3
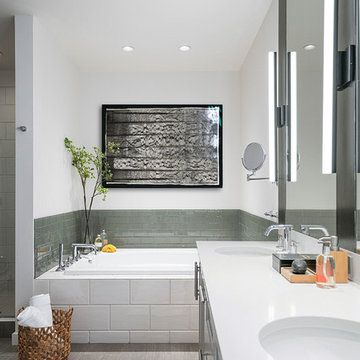
Custom vanity and tile revamped this bathroom, with artwork above the tub to complete the space.
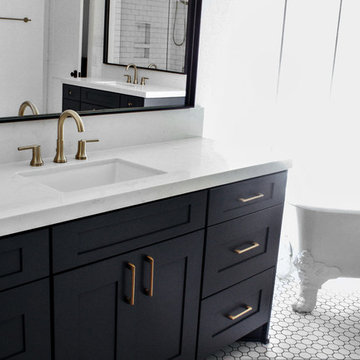
Embracing an industrial interior means creatively combining various types of fixtures to make a vintage look to wonderful design and elegant finishes.
#scmdesigngroup #industrialdesign #dreamhome
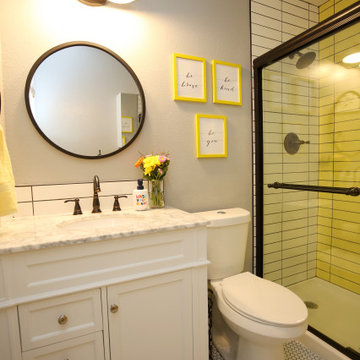
We converted the never-used bathtub to a larger, walk-in shower. The sunny yellow subway tile is a bright welcome to the four pre-teens/teens that use this bathroom each day. Even the decor is encouraging with framed inspiration statements. Oil rubbed bronze plumbing fixtures create an industrial vibe in the cheery space. Double barn lights above the vanity provide task lighting for the morning routines and continue the industrial theme. photo by Myndi Pressly
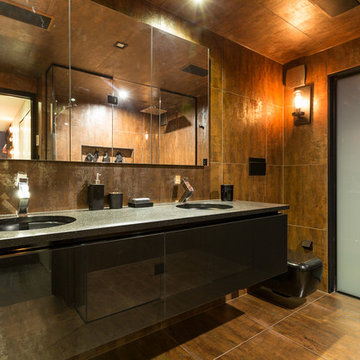
Steel and black bathroom. Double wall hung vanity with black undermount basins and matching accessories. Designer: Hayley Dryland Photography: Jamie Cobel
Industrial Bathroom Design Ideas with an Undermount Sink
4


