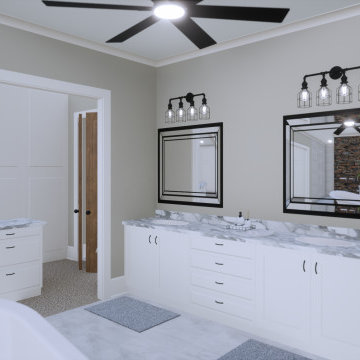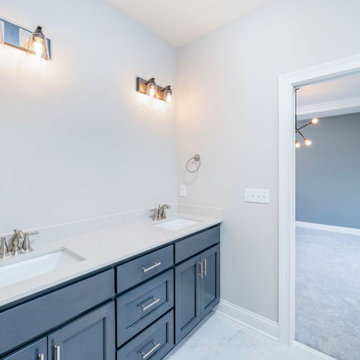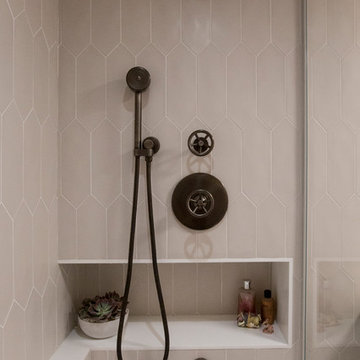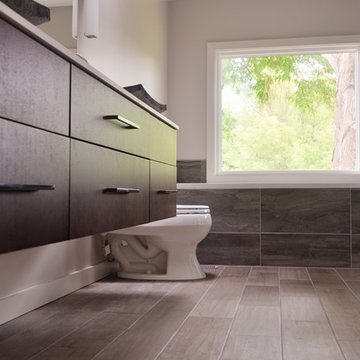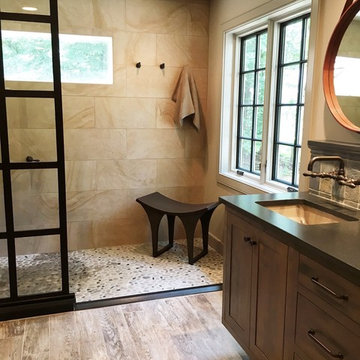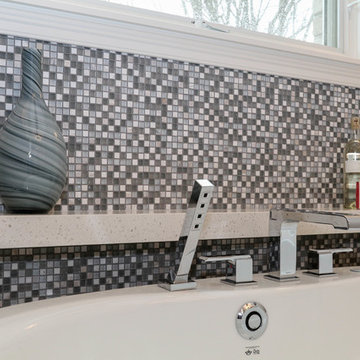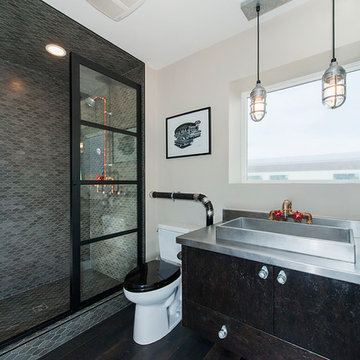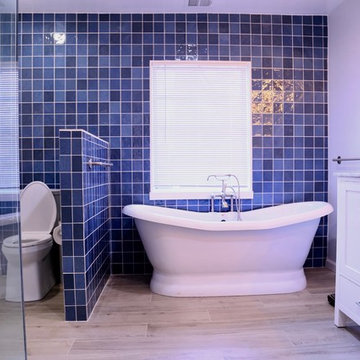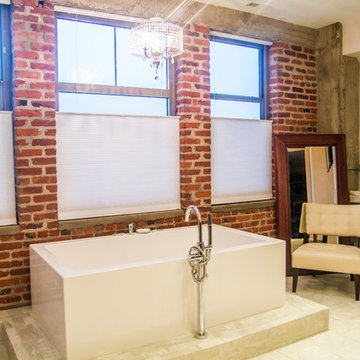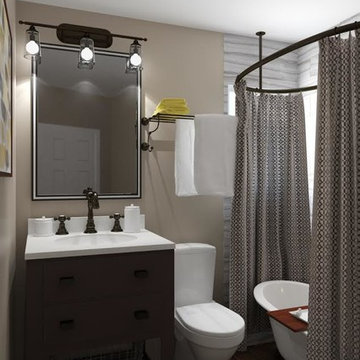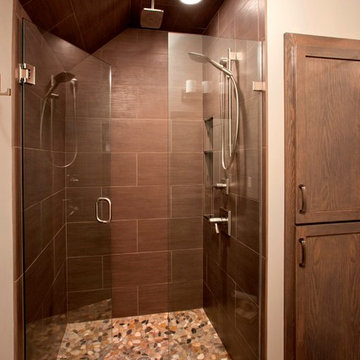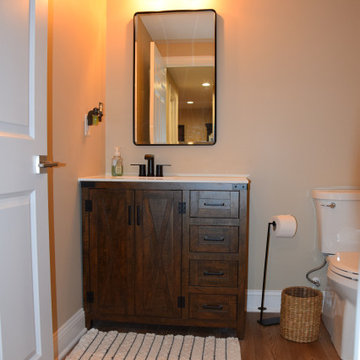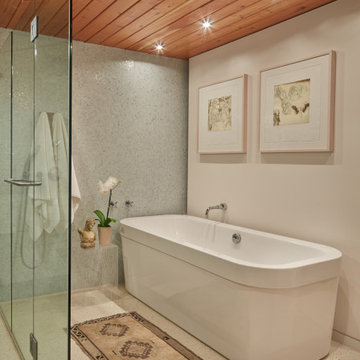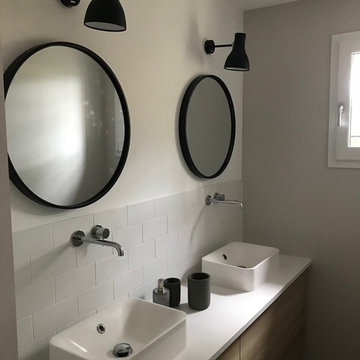Industrial Bathroom Design Ideas with Beige Walls
Refine by:
Budget
Sort by:Popular Today
81 - 100 of 403 photos
Item 1 of 3
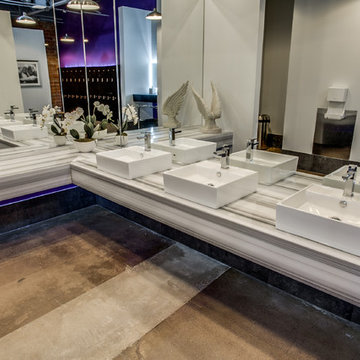
D-Town Gym located in Dallas used a 2cm Grigio Italia marble to surround the front desk and 2cm Striato Olimpico marble in the ladies locker room. The company originally opened in Denver, where the owners brought a rustic and industrial vibe to the crossfit gym. Exposed brick, piping, bicycle wall art, topped with an antler chandelier give this place an upscale urban feel.
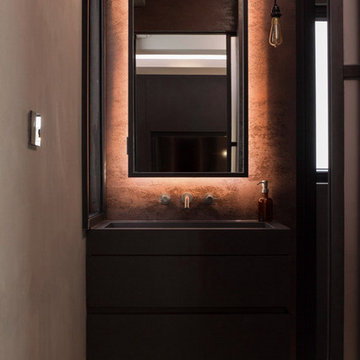
Stunning simple bathroom sink design with composite stone sink, polished nickel tap, metallic copper effect ceramic tile feature wall and large rectangular mirror. Circadian lighting to change the lighting temperature throughout the day to recreate the suns colour patterns. Lighting eminates from behind the mirror and beneath the wall mounted floating sink cabinet that provides drawer storage. Feature pendant light, plaster walls.
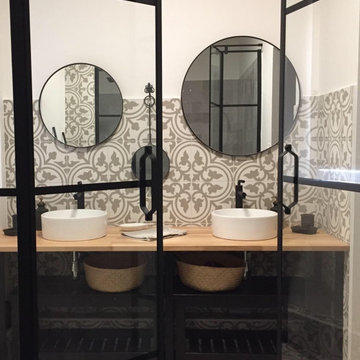
Vue depuis l'intérieur de la douche , la paroi style industriel, double porte battantes ouvre sur le plan de travail où sont posées les deux vasques rondes. La robinetterie noire est sobre et moderne. Le tout est surplombé d'un triptyque de miroirs ronds de différents diamètres. Le miroir du milieu suspendu à une vieille patère noire se décroche.
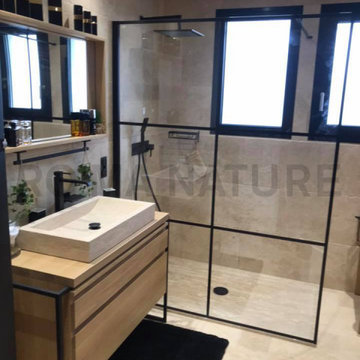
Salle de Bain réalisée en Travertin et parement en Bois.
RO'MA Nature a fourni : le dallage en Travertin, le parement en Travertin, le parement en Bois, le bac à douche sur-mesure en Travertin, la vasque en Travertin, le mobilier et la robinetterie.
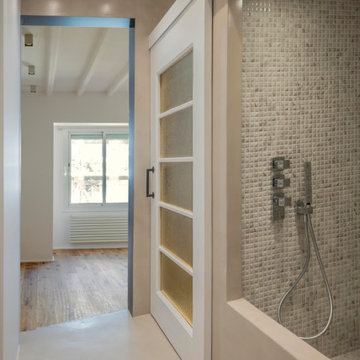
La cabina de WC y la bañera tipo tina japonesa revestida en gresite imitación mármol, comparten la misma puerta para mantener el espacio abierto o cerrado.
La hoja de la puerta y los cristales color mostaza son recuperados de la vivienda original.
El marco de la puerta que da acceso al dormitorio está realizado en hierro.
Delante de la bañera se encuentra el vestidor.
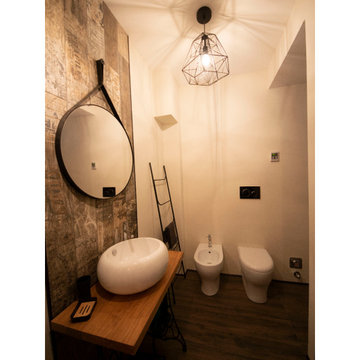
Data la larghezza inferiore a 1 mt del bagno esistente, si è deciso di rinunciare all'aerazione naturale dell'ambiente per consentire di creare una apposita nicchia in cui inserire una spaziosa doccia. per i rivestimenti si è optato al gres porcellanato per la fascia in prossimita del lavabo, e ad un rivestimento materico in resina nella zona doccia. Le restanti pareti sono state invece tinteggiate e rifinite con una mano di vernice protettiva trasparente idrorepellente.
Industrial Bathroom Design Ideas with Beige Walls
5
