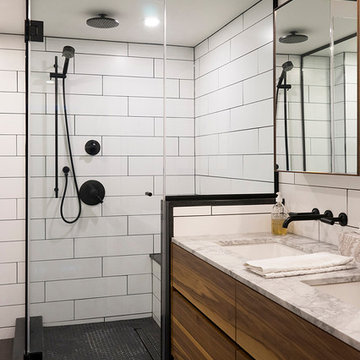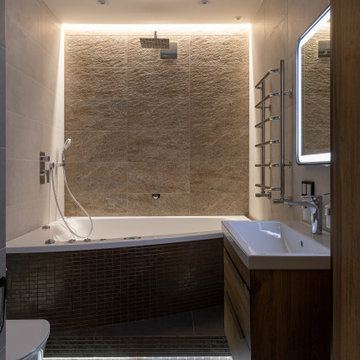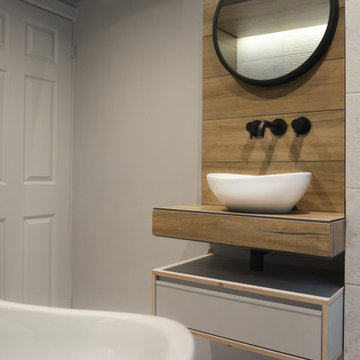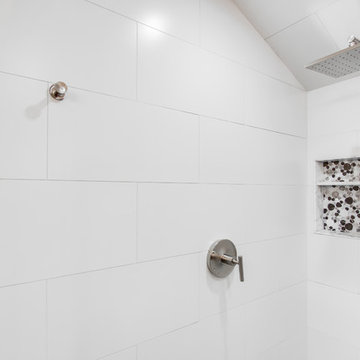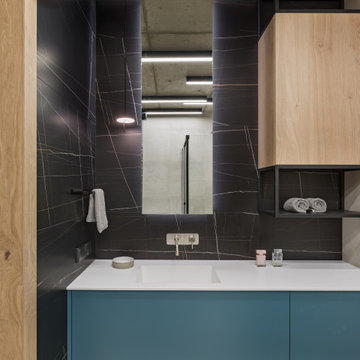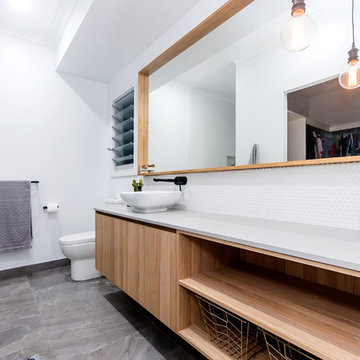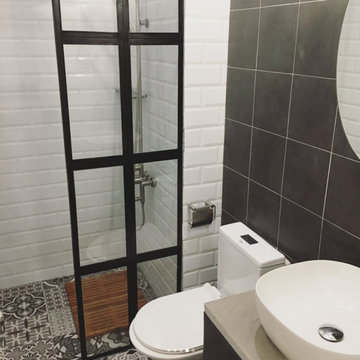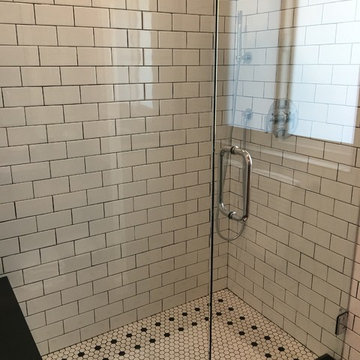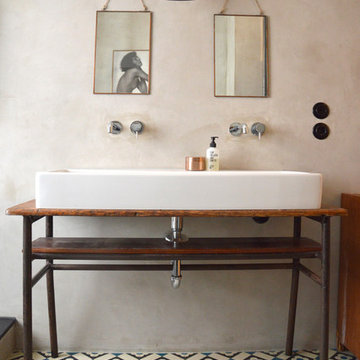Industrial Bathroom Design Ideas with Ceramic Floors
Refine by:
Budget
Sort by:Popular Today
61 - 80 of 950 photos
Item 1 of 3
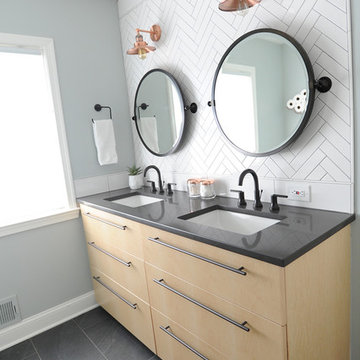
A teenager's bathroom gets a fun update with an industrial feel. The copper lights and bronze hardware pop on the white herringbone tile wall. The custom vanity has three working drawers to store it all with clean-lined pulls.
Photography by Stephanie London Photography
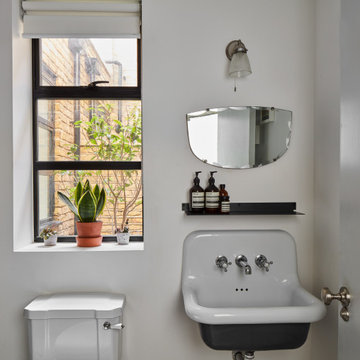
The small bathroom follows the industrial trend on the flat. A window facing the new patio allows for natural light and ventilation into the space.

bathroom Home Decorators Collection Carrara 12 in. x 24 in. Polished Porcelain
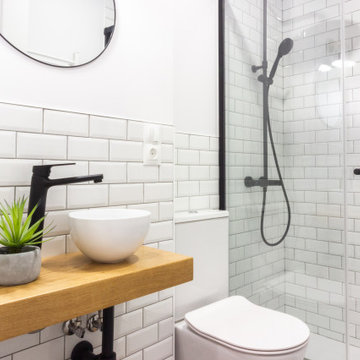
Un baño completamente anticuado convertido en un baño modernos con guiños al estilo industrial y rústico moderno. Ganamos 50 cm a la habitación contigua para tener una zona de lavabo muy grande y una zona de ducha. El suelo en tipo cemento hezagonal y el azulejo blanco en espiga le da caracter a la vez que lo hace atemporal Diseño fityourhouse estudio interiores Cantabria

Immerse yourself in a world of modern elegance, where industrial aesthetics seamlessly blend with luxurious comforts. This bathroom boasts sleek, concrete finishes juxtaposed with organic touches and a panoramic city view, providing an unparalleled relaxation experience. From the state-of-the-art fixtures to the sophisticated design, every element resonates with contemporary refinement.
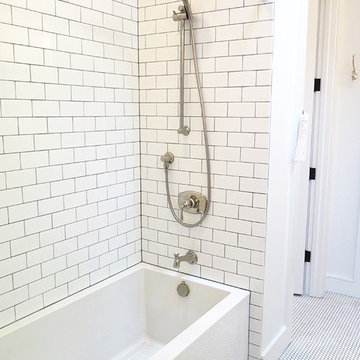
A rectangular porcelain tub doubles as a shower. White penny tile covers the floor and the shower is enclosed with white subway tile with gray grout.

Photo by Alan Tansey
This East Village penthouse was designed for nocturnal entertaining. Reclaimed wood lines the walls and counters of the kitchen and dark tones accent the different spaces of the apartment. Brick walls were exposed and the stair was stripped to its raw steel finish. The guest bath shower is lined with textured slate while the floor is clad in striped Moroccan tile.
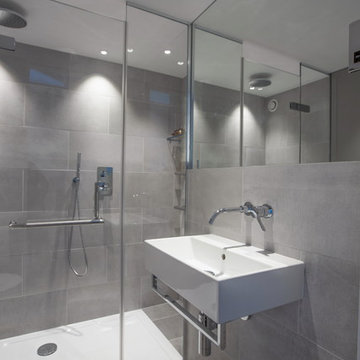
he brief for this project involved completely re configuring the space inside this industrial warehouse style apartment in Chiswick to form a one bedroomed/ two bathroomed space with an office mezzanine level. The client wanted a look that had a clean lined contemporary feel, but with warmth, texture and industrial styling. The space features a colour palette of dark grey, white and neutral tones with a bespoke kitchen designed by us, and also a bespoke mural on the master bedroom wall.
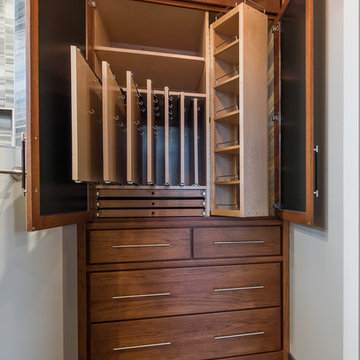
Handcrafted custom jewelery Armoire in Hickory is every woman's dream armoire. Built floor to ceiling, this armoire was designed with function in mind. Multiple adjustable pull out hook boards, rotating adjustable shelves for items such as scarves, interior jewelry organizers within drawers. Mirrored front doors. the 24" deep cabinet on top opens toward the ceiling and has soft close rail system.
Buras Photography
Industrial Bathroom Design Ideas with Ceramic Floors
4
