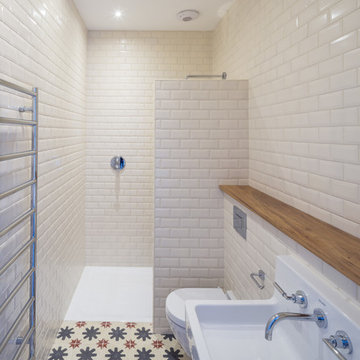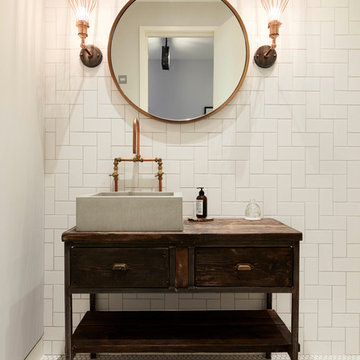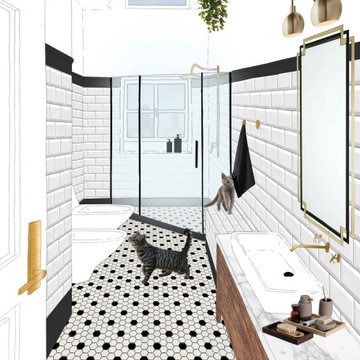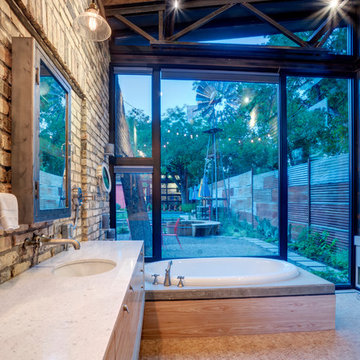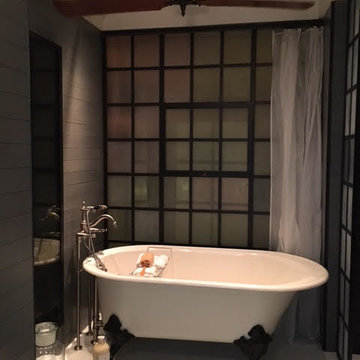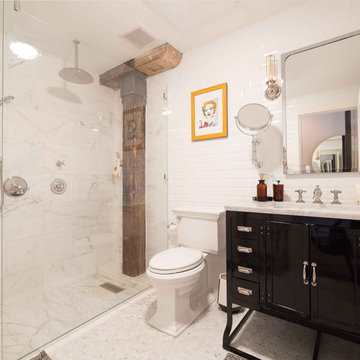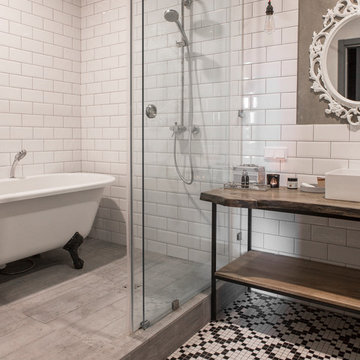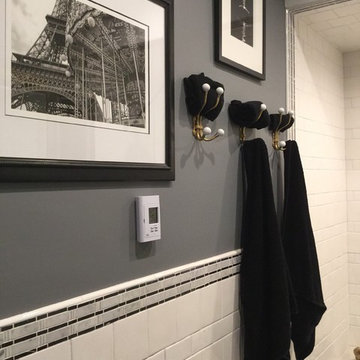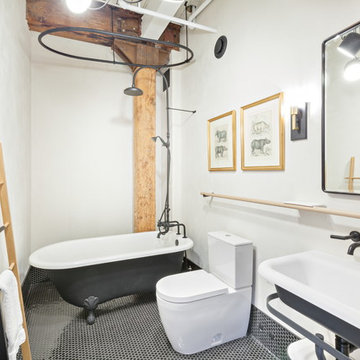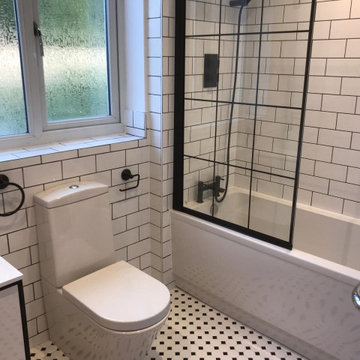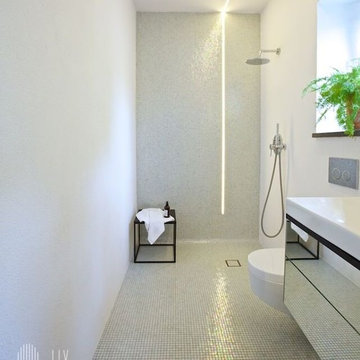Bathroom
Refine by:
Budget
Sort by:Popular Today
41 - 60 of 139 photos
Item 1 of 3
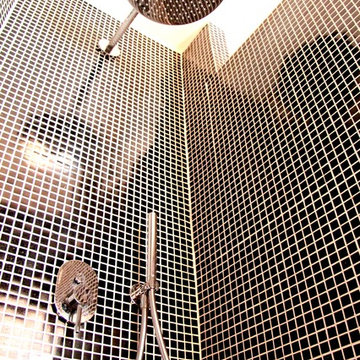
Métro BELLEVILLE/PYRENNEES
Situé à deux pas des Buttes Chaumont, au 3e étage sans ascenseur d'un immeuble ancien, vous apprécierez, avant tout, la subtile alliance du charme de l'ancien (parquet, moulures, cheminées, briques, bardage bois) et des aménagements contemporains (béton ciré, verrière type atelier d'artiste, câblage audio et vidéo intégrés,...) de cet appartement 2 pièces calme et ensoleillé.
Il se compose : d'une entrée sur vaste séjour (2 larges fenêtres exposées sud-ouest) et sa cuisine ouverte -équipée et aménagée-, d'une chambre et son dressing attenant, d'un wc indépendants et d'une salle d'eau. Une cave en sous-sol complète cet ensemble.
Un lieu de vie superbement aménagé qui n'attend plus que vos valises !
Benoit WACHBAR
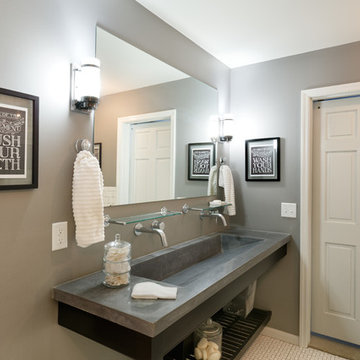
This 3/4 bath features a concrete trough sink with wall mounted faucets and a floating custom vanity.
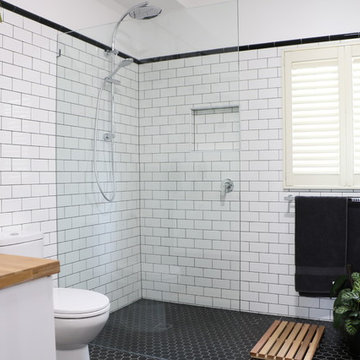
Urban Industrial style in this bathroom is a match made in heaven, with a sleek modern space infusing bold character and a sense of history.
Photos by SMS Projects
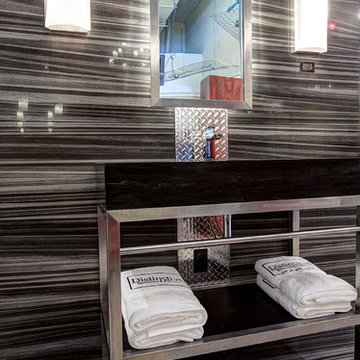
Industrial, High contrast, Hi gloss, Bathroom Display at our 2035 Lanthier Showroom, Ottawa, Ontario, Canada. Designed by Susan Mitchell @ Distinctive Bathrooms and Kitchens. You can come view our 30+ bathroom displays.
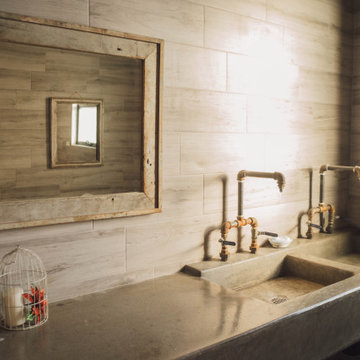
This is the exterior bathroom, in the grill area, is all made of concrete with the integraded double sink with rusted metal pipes faucets with indutrial valves,
An old wood mirror is placed at the wall.
You can see part of the red door in the mirror.
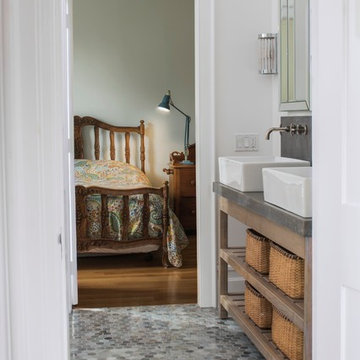
Using multiple vanities of the same design not only provided emphasis on continuity, materials and craftsmanship, but also saved costs and fabrication time(s).
Photography: Sean McBride
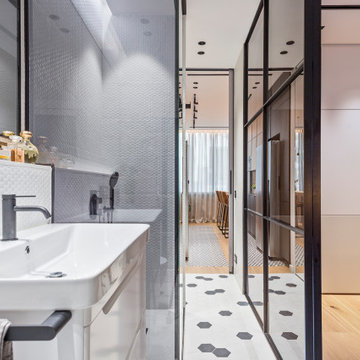
BAÑO PRINCIPAL, CON GRIFERIA Y ELEMENTOS EN ACABADO NEGRO MATE, Y REVESTIMIENTO DE HEXAGONO BLANCO Y PAVIMENTO HEXAGONO BLANCO Y NEGRO, CON VISTA DE LA COCINA DESDE LA PUERTA DE ENTRADA AL BAÑO DESDE EL ESPACIO SALÓ,/COMEDOR/COCINA
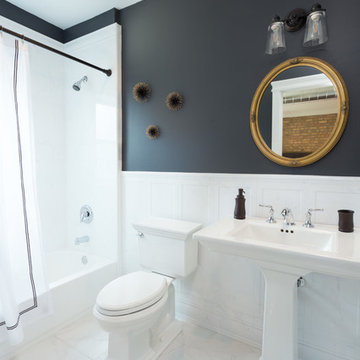
A simple but beautiful bathroom we designed, perfect for Airbnb guests! Clean and contemporary with just a dash of wall decor complemented by a stunning gold-framed mirror. Due to the size of this space, we kept the vanity slim and sleek and the floors, tiling, and vanity a refreshing white color. The upper walls are painted in the same dark charcoal gray as the rest of the home.
Designed by Chi Renovation & Design who serve Chicago and it's surrounding suburbs, with an emphasis on the North Side and North Shore. You'll find their work from the Loop through Lincoln Park, Skokie, Wilmette, and all the way up to Lake Forest.
For more about Chi Renovation & Design, click here: https://www.chirenovation.com/
To learn more about this project, click here:
https://www.chirenovation.com/portfolio/high-end-airbnb-renovation-design/
3
