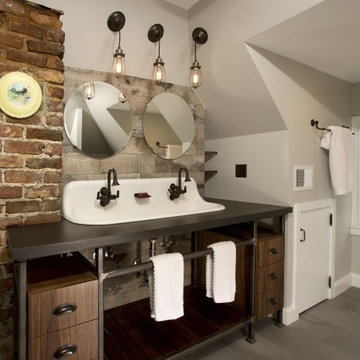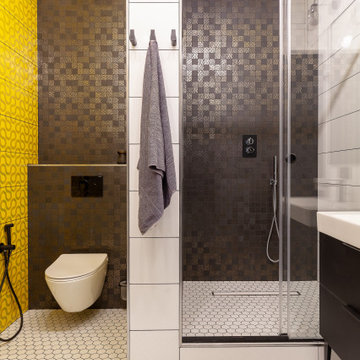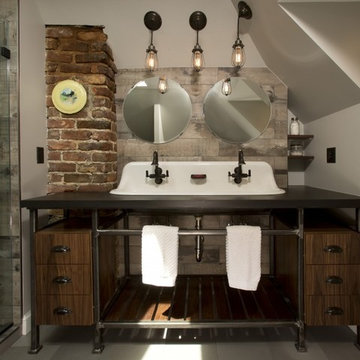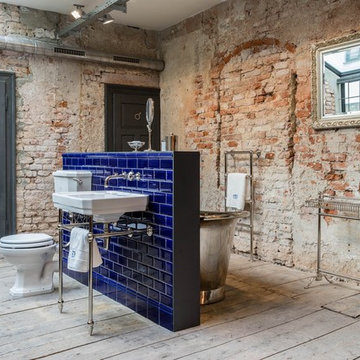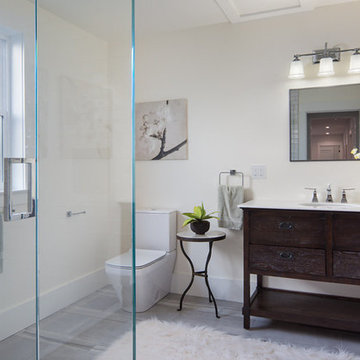Industrial Bathroom Design Ideas with Solid Surface Benchtops
Refine by:
Budget
Sort by:Popular Today
61 - 80 of 465 photos
Item 1 of 3
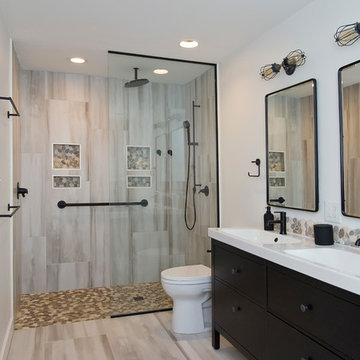
This warm and inviting space has great industrial flair. We love the contrast of the black cabinets, plumbing fixtures, and accessories against the bright warm tones in the tile. Pebble tile was used as accent through the space, both in the niches in the tub and shower areas as well as for the backsplash behind the sink. The vanity is front and center when you walk into the space from the master bedroom. The framed medicine cabinets on the wall and drawers in the vanity provide great storage. The deep soaker tub, taking up pride-of-place at one end of the bathroom, is a great place to relax after a long day. A walk-in shower at the other end of the bathroom balances the space. The shower includes a rainhead and handshower for a luxurious bathing experience. The black theme is continued into the shower and around the glass panel between the toilet and shower enclosure. The shower, an open, curbless, walk-in, works well now and will be great as the family grows up and ages in place.
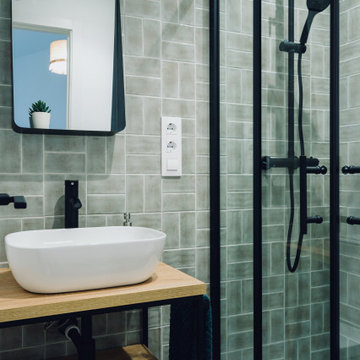
Baño de estilo industrial con mueble en madera y hierro y lavabo sobre encimera en color blanco. Grifería y mampara en color negro y azulejos en color verde tipo metro colocados siguiendo un patrón geométrico
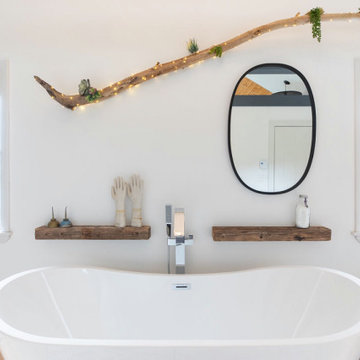
This long slim room began as an awkward bedroom and became a luxurious master bathroom.
The huge double entry shower and soaking tub big enough for two is perfect for a long weekend getaway.
The apartment was renovated for rental space or to be used by family when visiting.
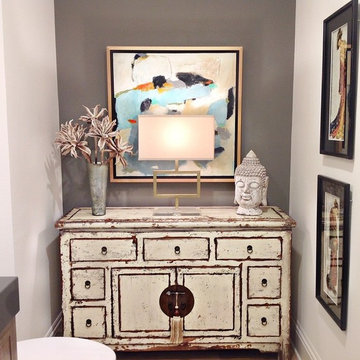
This project earned its name 'The Herringbone House' because of the reclaimed wood accents styled in the Herringbone pattern. This project was focused heavily on pattern and texture. The wife described her style as "beachy buddha" and the husband loved industrial pieces. We married the two styles together and used wood accents and texture to tie them seamlessly. You'll notice the living room features an amazing view of the water and this design concept plays perfectly into that zen vibe. We removed the tile and replaced it with beautiful hardwood floors to balance the rooms and avoid distraction. The owners of this home love Cuban art and funky pieces, so we constructed these built-ins to showcase their amazing collection.
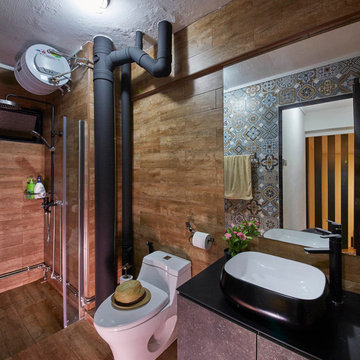
Common Bathroom.
The common bathroom has an array of wood finishes & embroidery accented tiles & some dark color pallet. The walls are in panels of wood finish material in medium shades of oak wood. The opposite wall is an embroidery like accent tiles in cool colors. The bathroom sink is a concave shaped with inner white porcelain,
& a matte black exterior finish. The cabinetry has a grey concrete like texture finish with black counter top. Flooring in medium wood tiling.
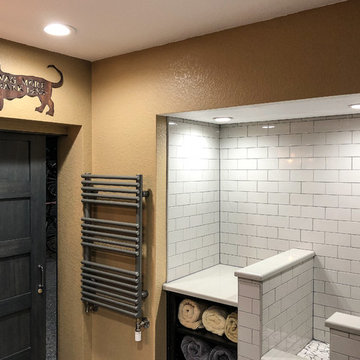
These dog moms went to the nines for their foster pups with our custom dog shower, towel storage, and pamper pad. To the left you will see the towel warmer, but thats for the humans.
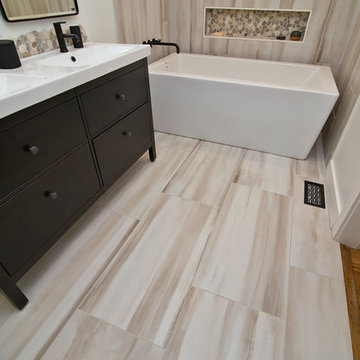
This warm and inviting space has great industrial flair. We love the contrast of the black cabinets, plumbing fixtures, and accessories against the bright warm tones in the tile. Pebble tile was used as accent through the space, both in the niches in the tub and shower areas as well as for the backsplash behind the sink. The vanity is front and center when you walk into the space from the master bedroom. The framed medicine cabinets on the wall and drawers in the vanity provide great storage. The deep soaker tub, taking up pride-of-place at one end of the bathroom, is a great place to relax after a long day. A walk-in shower at the other end of the bathroom balances the space. The shower includes a rainhead and handshower for a luxurious bathing experience. The black theme is continued into the shower and around the glass panel between the toilet and shower enclosure. The shower, an open, curbless, walk-in, works well now and will be great as the family grows up and ages in place.
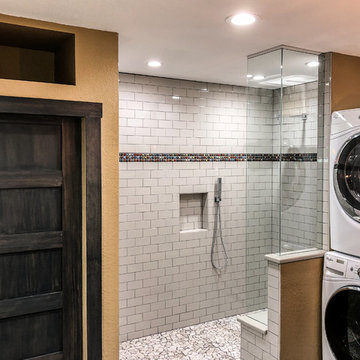
Walk-in Shower with Bench Seat, laundry units in bathroom, and built in storage cubby over the toilet closet
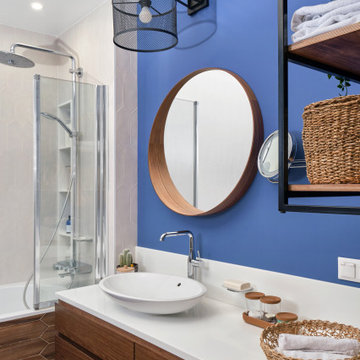
Ванная комната не стала исключением. Светлые тона снова не удовлетворили заказчиков. Им уже хотелось цвЕта и смелых решений! Сапфировый синий прекрасно сочетается с мебелью цвета ореха. Хозяйка хотела открытое хранение для полотенец. Организовали подвесной стеллаж и плетенные корзиночки.
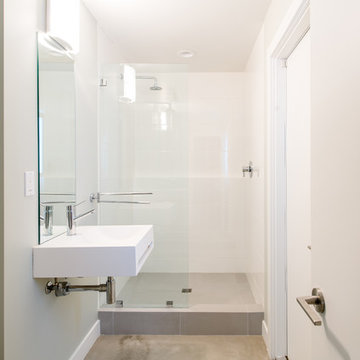
This new bathroom incorporates the minimalist concrete and porcelain material palette to provide a functional and modern space, accessible from the new bedroom and exterior yard.
jimmy cheng photography

This long slim room began as an awkward bedroom and became a luxurious master bathroom.
The huge double entry shower and soaking tub big enough for two is perfect for a long weekend getaway.
The apartment was renovated for rental space or to be used by family when visiting.
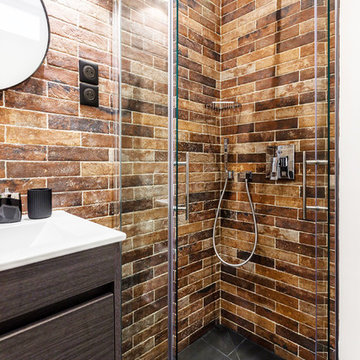
Une belle douche à l'italienne a pu être créée, avec sa douche encastrée pour plus de modernité, aux lignes très anguleuses et masculines. Petit plus, les portes sont complètement pliantes, ce qui permet de gagner de l'espace dans la salle d'eau quand on en a besoin !
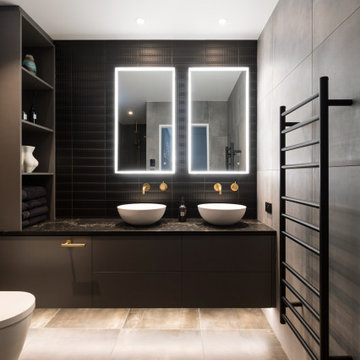
Dark Bathroom, Industrial Bathroom, Living Brass Tapware, Strip Drains, No Glass Shower, Bricked Shower Screen.
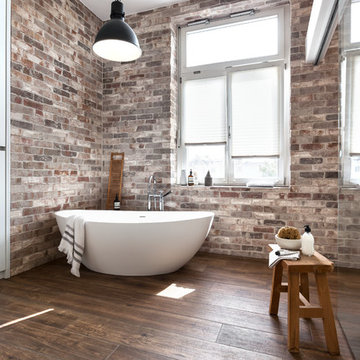
Freistehende Badewanne aus Minderalwerkstoff mit Standarmatur von Dornbracht, Backsteinverblendung der Wände mit Klinker von Röben, Geestbrand felsgrau, Schränke von Mastella angepasst an die Bausituation, dahinter sind Therme, Wasseruhren und Abstellhähne für die Heizung versteckt,
Fotos von Thomas Esch (Nürnberg), Styling Anja Gestring (Mannheim)
Industrial Bathroom Design Ideas with Solid Surface Benchtops
4


