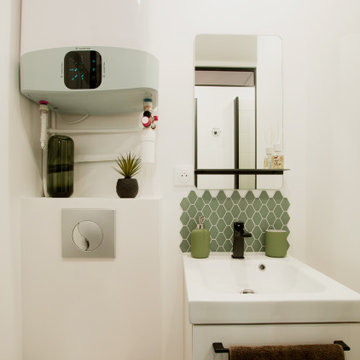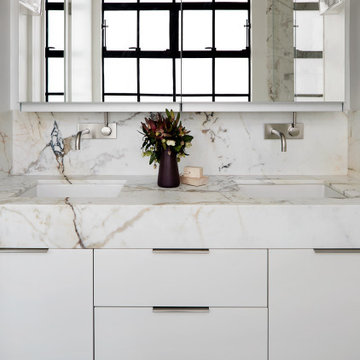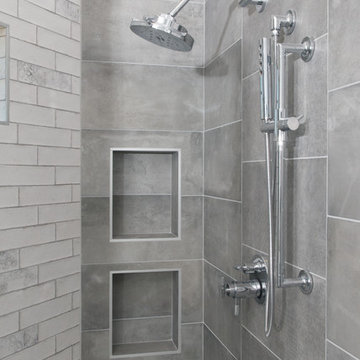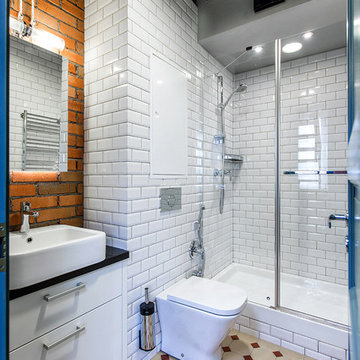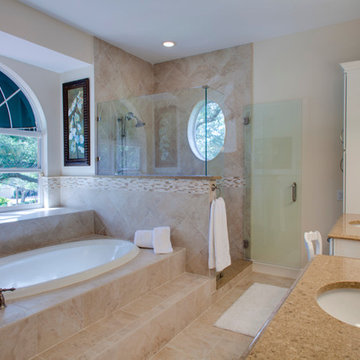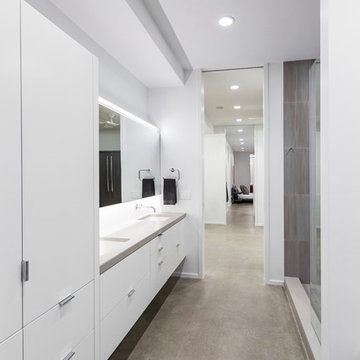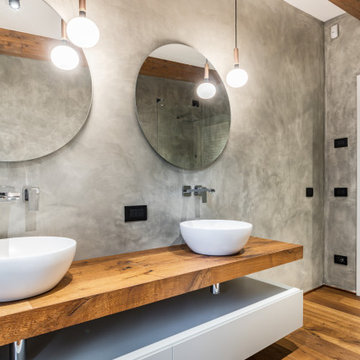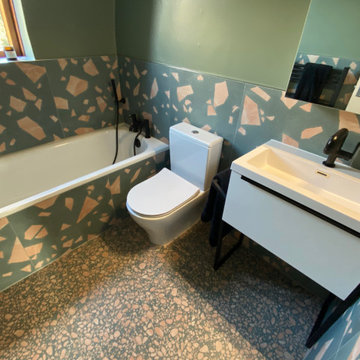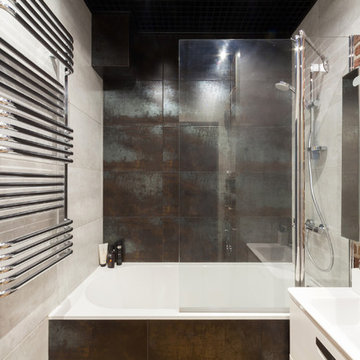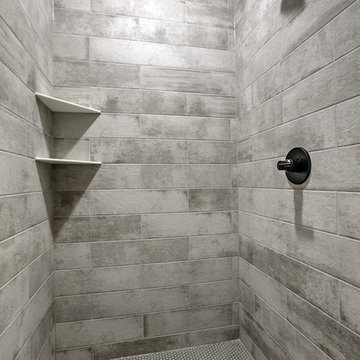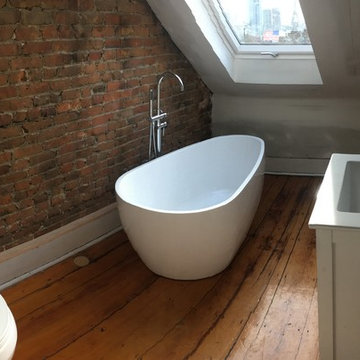Industrial Bathroom Design Ideas with White Cabinets
Refine by:
Budget
Sort by:Popular Today
121 - 140 of 746 photos
Item 1 of 3
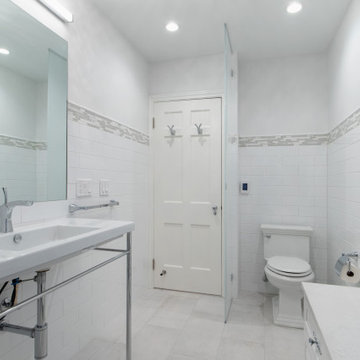
The white subway tile and metal base in place of cabinet under the sink give this bathroom a strong industrial vibe. But it is softened by the lovely crystal chandelier and traditional style drawers under the window. The engineered quartz window bench surface ties in with the shower bench.
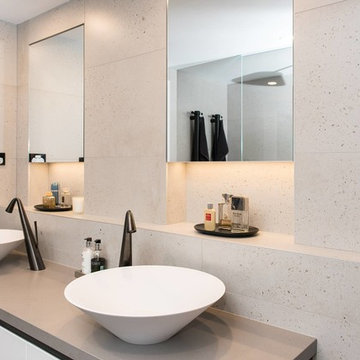
Clever tile and tapware choices combine to achieve an elegant interpretation of an 'industrial-style' bathroom. Note the clever design for the shaving cabinets, which also add light and a luxurious touch to the whole look, handy niches for storage and display, as well as the practical addition of a laundry basket to ensure the bathroom remains uncluttered at all times. The double showers and vanity allow for a relaxed toillette for both users.

Un baño moderno actual con una amplia sensación de espacio a través de las líneas minimalista y tonos claros.
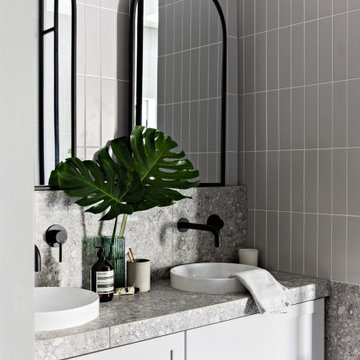
The Redfern project - Main Bathroom!
Using our Stirling terrazzo look tile in grey paired with the Riverton matt subway in grey
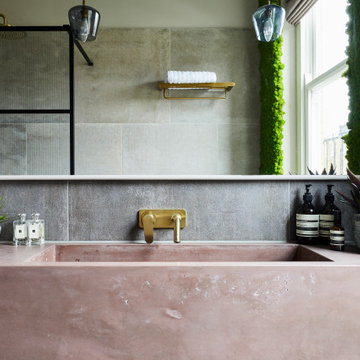
Huntsmore handled the complete design and build of this bathroom extension in Brook Green, W14. Planning permission was gained for the new rear extension at first-floor level. Huntsmore then managed the interior design process, specifying all finishing details. The client wanted to pursue an industrial style with soft accents of pinkThe proposed room was small, so a number of bespoke items were selected to make the most of the space. To compliment the large format concrete effect tiles, this concrete sink was specially made by Warrington & Rose. This met the client's exacting requirements, with a deep basin area for washing and extra counter space either side to keep everyday toiletries and luxury soapsBespoke cabinetry was also built by Huntsmore with a reeded finish to soften the industrial concrete. A tall unit was built to act as bathroom storage, and a vanity unit created to complement the concrete sink. The joinery was finished in Mylands' 'Rose Theatre' paintThe industrial theme was further continued with Crittall-style steel bathroom screen and doors entering the bathroom. The black steel works well with the pink and grey concrete accents through the bathroom. Finally, to soften the concrete throughout the scheme, the client requested a reindeer moss living wall. This is a natural moss, and draws in moisture and humidity as well as softening the room.
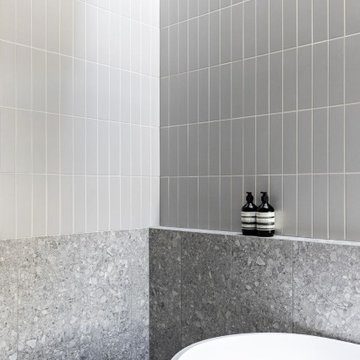
The Redfern project - Main Bathroom!
Using our Stirling terrazzo look tile in grey paired with the Riverton matt subway in grey
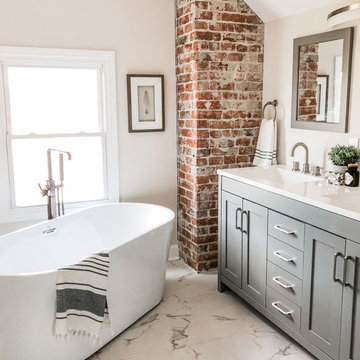
Bathroom 1: White cabinets with marble counter top. This bathroom also has some exposed brick.
Bathroom 2: Beautiful grey shaker cabinets, white countertops, marble tile floor, and free standing large soaking tub.
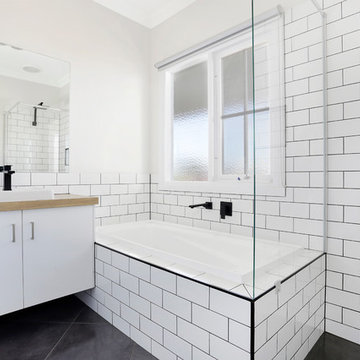
This beautiful home was custom designed to maximize the amazing views of the river as well as optimizing sun orientation. The front facade is a charming provincial ranch style including white weatherboards with the interior lending itself to a modern industrial with timeless warm tones.
Photos: Kane Horwill
m 0418 174 171
www.facebook.com/open2viewvictoriasouthwest
Industrial Bathroom Design Ideas with White Cabinets
7
